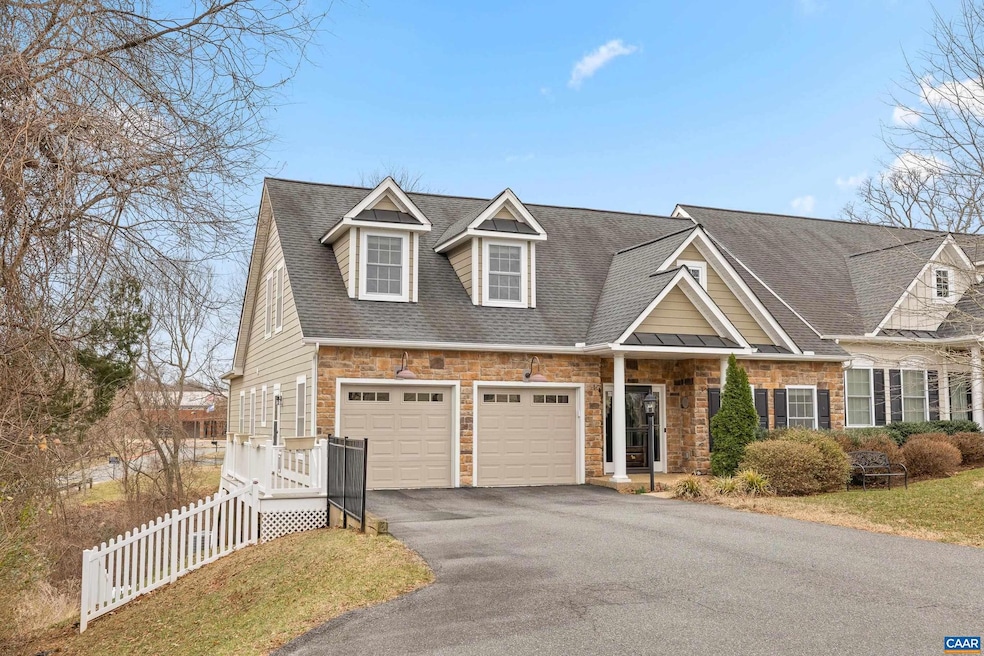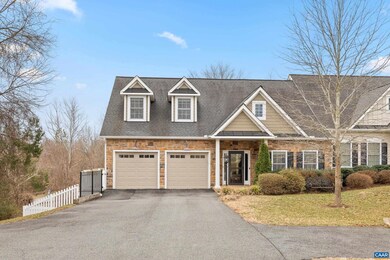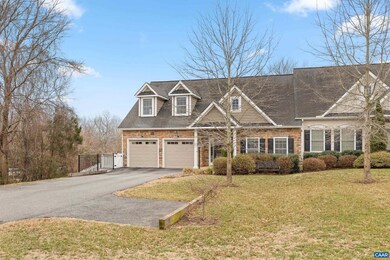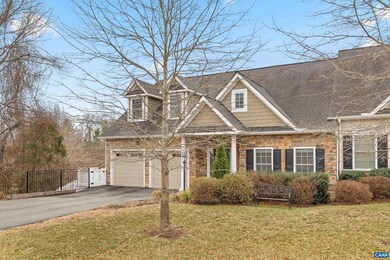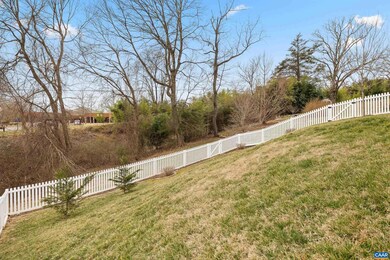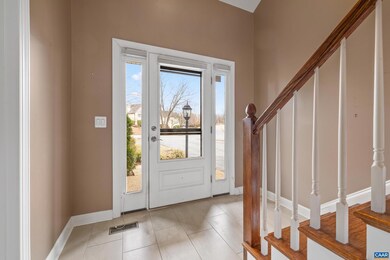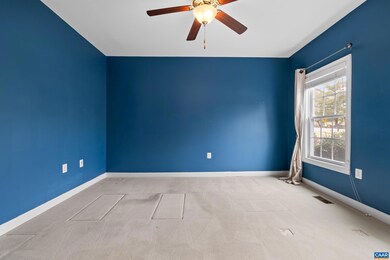
1191 Pen Park Rd Charlottesville, VA 22901
Highlights
- View of Trees or Woods
- Craftsman Architecture
- Cathedral Ceiling
- Jackson P. Burley Middle School Rated A-
- Private Lot
- Wood Flooring
About This Home
As of July 2025Assumable 2.75% VA Loan! This stunning 3 bed, 2.5 bath, 2,205 finished sq ft duplex is located in the highly sought-after Dunlora Forest neighborhood and conveniently neighbors Pen Park?offering a playground, tennis courts, scenic walk/run trails, and more! Enjoy added privacy and peaceful views thanks to the large end lot with no possibility of future construction next door. Rest easy in the spacious first-floor primary suite, complete with a walk-in closet, dual vanities, and a glass-and-tile shower. The light-filled kitchen features stainless steel appliances and generous granite countertop space?perfect for everyday living or entertaining guests. A large skylight fills the home with natural light, creating a bright, cheerful atmosphere throughout. Step outside to grill on the composite side deck, or relax on the covered back porch or screened-in deck, overlooking the serene fenced-in backyard and wooded backdrop. The 2-car attached garage offers convenience, and the walk-out lower level is already framed and plumbed for a full bath, providing a fantastic opportunity for future finished space. This home offers both immediate comfort and long-term potential?don?t miss it!,Granite Counter,Wood Cabinets,Fireplace in Living Room
Last Agent to Sell the Property
STORY HOUSE REAL ESTATE License #0225180969[8071] Listed on: 03/12/2025
Townhouse Details
Home Type
- Townhome
Est. Annual Taxes
- $4,968
Year Built
- Built in 2014
Lot Details
- 10,454 Sq Ft Lot
- Property is Fully Fenced
- Landscaped
- Open Lot
HOA Fees
- $134 Monthly HOA Fees
Property Views
- Woods
- Garden
Home Design
- Semi-Detached or Twin Home
- Craftsman Architecture
- Block Foundation
- Composition Roof
- Stone Siding
- HardiePlank Type
Interior Spaces
- Property has 2 Levels
- Cathedral Ceiling
- Gas Fireplace
- Double Hung Windows
- Entrance Foyer
- Living Room
- Dining Room
- Den
- Utility Room
Flooring
- Wood
- Ceramic Tile
Bedrooms and Bathrooms
- En-Suite Bathroom
- 2.5 Bathrooms
Laundry
- Laundry Room
- Dryer
- Washer
Unfinished Basement
- Walk-Out Basement
- Basement Fills Entire Space Under The House
- Interior and Exterior Basement Entry
- Rough-In Basement Bathroom
- Basement Windows
Home Security
Schools
- Burley Middle School
- Albemarle High School
Utilities
- Central Heating and Cooling System
- Heat Pump System
- Programmable Thermostat
Community Details
Overview
- Association fees include common area maintenance, snow removal, trash, lawn maintenance
- Built by SOUTHERN DEVELOPMENT HOMES
- Dunlora Forest Subdivision
Recreation
- Community Playground
- Jogging Path
Security
- Fire and Smoke Detector
Ownership History
Purchase Details
Home Financials for this Owner
Home Financials are based on the most recent Mortgage that was taken out on this home.Similar Homes in Charlottesville, VA
Home Values in the Area
Average Home Value in this Area
Purchase History
| Date | Type | Sale Price | Title Company |
|---|---|---|---|
| Deed | $477,563 | Old Republic National Title |
Mortgage History
| Date | Status | Loan Amount | Loan Type |
|---|---|---|---|
| Open | $319,600 | VA | |
| Closed | $30,000 | New Conventional |
Property History
| Date | Event | Price | Change | Sq Ft Price |
|---|---|---|---|---|
| 07/18/2025 07/18/25 | Sold | $590,000 | -4.8% | $268 / Sq Ft |
| 06/11/2025 06/11/25 | Pending | -- | -- | -- |
| 04/23/2025 04/23/25 | Price Changed | $620,000 | -4.6% | $281 / Sq Ft |
| 04/06/2025 04/06/25 | For Sale | $650,000 | 0.0% | $295 / Sq Ft |
| 03/28/2025 03/28/25 | Pending | -- | -- | -- |
| 03/24/2025 03/24/25 | Price Changed | $650,000 | -3.7% | $295 / Sq Ft |
| 03/12/2025 03/12/25 | For Sale | $675,000 | -- | $306 / Sq Ft |
Tax History Compared to Growth
Tax History
| Year | Tax Paid | Tax Assessment Tax Assessment Total Assessment is a certain percentage of the fair market value that is determined by local assessors to be the total taxable value of land and additions on the property. | Land | Improvement |
|---|---|---|---|---|
| 2025 | $5,434 | $607,800 | $135,000 | $472,800 |
| 2024 | $4,968 | $581,700 | $127,500 | $454,200 |
| 2023 | $4,787 | $560,500 | $140,300 | $420,200 |
| 2022 | $4,187 | $490,300 | $126,000 | $364,300 |
| 2021 | $3,785 | $443,200 | $126,500 | $316,700 |
| 2020 | $3,710 | $434,400 | $126,500 | $307,900 |
| 2019 | $3,604 | $422,000 | $126,500 | $295,500 |
| 2018 | $3,262 | $383,500 | $121,000 | $262,500 |
| 2017 | $3,531 | $420,900 | $101,800 | $319,100 |
| 2016 | $3,598 | $428,900 | $101,800 | $327,100 |
| 2015 | $338 | $402,000 | $90,800 | $311,200 |
Agents Affiliated with this Home
-
Sasha Tripp

Seller's Agent in 2025
Sasha Tripp
STORY HOUSE REAL ESTATE
(434) 260-1435
447 Total Sales
-
Matthias John

Buyer's Agent in 2025
Matthias John
WILEY REAL ESTATE-CHARLOTTESVILLE
(434) 906-4630
46 Total Sales
Map
Source: Bright MLS
MLS Number: 661820
APN: 061A0-00-00-034B0
