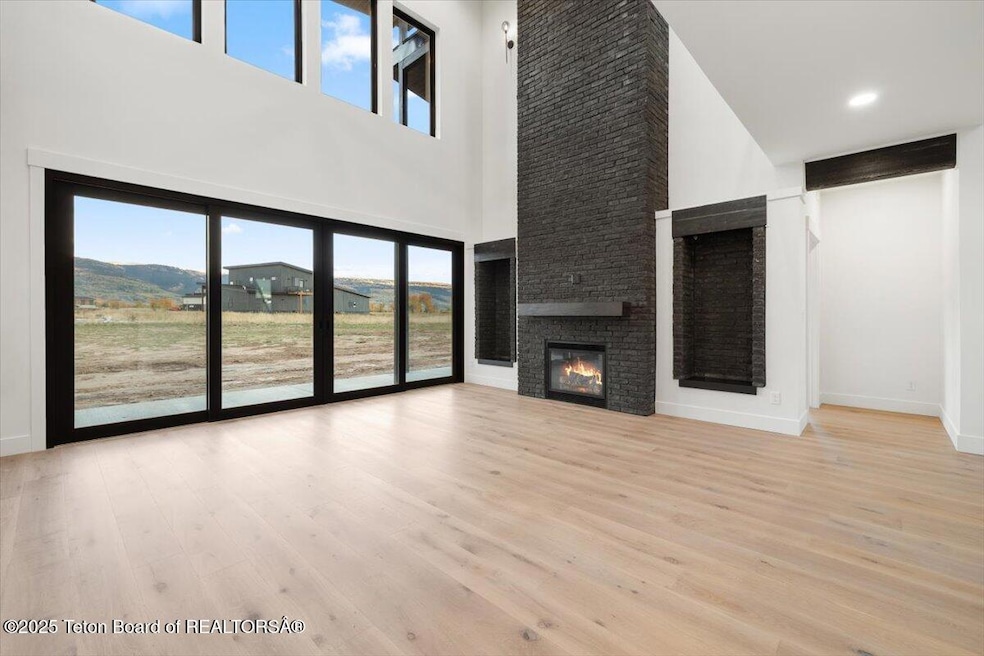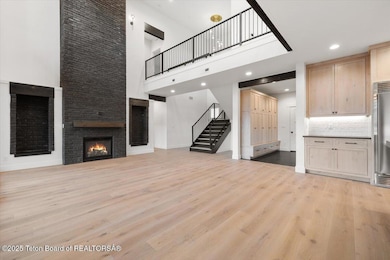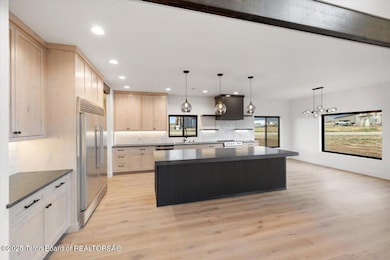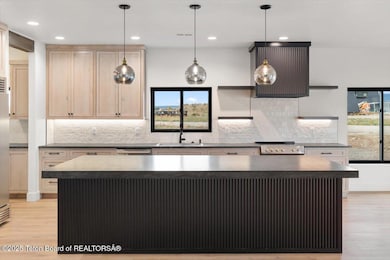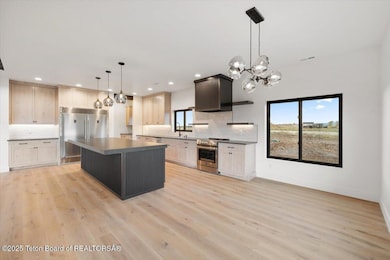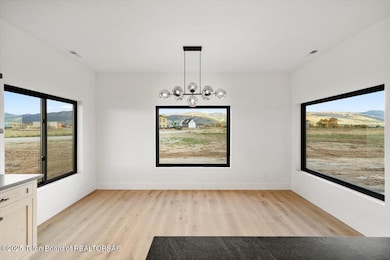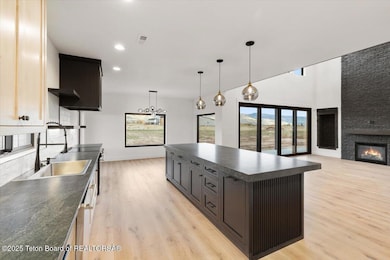1191 Prairie Dog Way Driggs, ID 83422
Estimated payment $7,828/month
Highlights
- Home fronts a pond
- Pond
- Bonus Room
- Scenic Views
- Cathedral Ceiling
- Corner Lot
About This Home
This brand-new Huckleberry model in the Sweetwater community is ideally located in the Teton View Corridor near Hastings Ln with quick access to Grand Targhee and downtown Driggs. This home features low-maintenance siding, Andersen windows, and a striking floor-to-ceiling brick fireplace in the vaulted great room. The kitchen offers inset cabinetry, 60'' fridge/freezer, under-cabinet lighting and walk-in pantry. The main floor includes the primary suite with soaker tub, tiled shower, and a powder bath. Upstairs, an open steel-railed catwalk overlooks the great room, leading to a versatile bonus room and guest suite, plus two additional bedrooms with Jack-and-Jill bath. Four bedrooms, 3.5 baths, modern finishes, and East-facing outdoor living completes this impressive offering.
Home Details
Home Type
- Single Family
Est. Annual Taxes
- $464
Year Built
- Built in 2025
Lot Details
- 0.55 Acre Lot
- Home fronts a pond
- Open Space
- Cul-De-Sac
- Corner Lot
- Level Lot
Parking
- 2 Car Attached Garage
- Garage Door Opener
- Driveway
Property Views
- Scenic Vista
- Valley
Home Design
- Stone Exterior Construction
- Stick Built Home
Interior Spaces
- 2,931 Sq Ft Home
- Cathedral Ceiling
- Fireplace
- Mud Room
- Bonus Room
Kitchen
- Eat-In Kitchen
- Walk-In Pantry
- Range
- Microwave
- Dishwasher
- Disposal
Bedrooms and Bathrooms
- 4 Bedrooms
Outdoor Features
- Pond
- Balcony
- Patio
- Terrace
- Porch
Utilities
- Central Air
- Well
- Fiber Optics Available
Listing and Financial Details
- Assessor Parcel Number RP001480000370
Community Details
Overview
- Property has a Home Owners Association
- Sweetwater Subdivision
Amenities
- Building Terrace
Map
Home Values in the Area
Average Home Value in this Area
Tax History
| Year | Tax Paid | Tax Assessment Tax Assessment Total Assessment is a certain percentage of the fair market value that is determined by local assessors to be the total taxable value of land and additions on the property. | Land | Improvement |
|---|---|---|---|---|
| 2025 | $464 | $175,000 | $175,000 | $0 |
| 2024 | $494 | $140,000 | $140,000 | $0 |
| 2023 | $489 | $140,000 | $140,000 | $0 |
| 2022 | $1 | $385 | $385 | $0 |
| 2021 | $2 | $333 | $333 | $0 |
| 2020 | $2 | $322 | $322 | $0 |
| 2019 | $2 | $322 | $322 | $0 |
| 2018 | $2 | $309 | $309 | $0 |
| 2017 | $2 | $300 | $300 | $0 |
| 2016 | $16 | $292 | $292 | $0 |
| 2015 | $242 | $18,700 | $18,700 | $0 |
| 2011 | -- | $253 | $253 | $0 |
Property History
| Date | Event | Price | List to Sale | Price per Sq Ft |
|---|---|---|---|---|
| 10/06/2025 10/06/25 | For Sale | $1,475,000 | -- | $503 / Sq Ft |
Purchase History
| Date | Type | Sale Price | Title Company |
|---|---|---|---|
| Warranty Deed | -- | Alliance Title | |
| Warranty Deed | -- | Alliance Title | |
| Warranty Deed | -- | First American Title | |
| Warranty Deed | -- | First American Title |
Mortgage History
| Date | Status | Loan Amount | Loan Type |
|---|---|---|---|
| Previous Owner | $500,000 | Construction |
Source: Teton Board of REALTORS®
MLS Number: 25-2619
APN: RP001480000370
- 1601 Jackrabbit Ln
- 1629 Jackrabbit Ln
- 1313 Whitetail Dr
- 1422 Whitetail Dr
- TBD Wildflower Way
- 1515 Table Rock Dr
- 1121 Rainbow Loop
- 1604 Telemark Trail
- 1830 Mount Davidson Dr
- 1779 Falcon Ln
- TBD Ski Hill Rd
- L190 Iroquois Way
- 1045 Iroquois Way
- 1918 Targhee Ridge Dr
- 1086 Pawnee Rd
- 1066 Pawnee Rd
- 1025 Cahuilla Rd
- 2525 N 1000 E
- 917 Booshway St
- 2339 Talon Cir
- 910 Powder Valley Rd
- 1893 Middle Teton Rd Unit ID1286391P
- 715 Moraine Ct Unit 24
- 525 N 1st St
- 107 E Little Ave Unit 306
- 99 S Main St
- 615 Centennial Mountain St
- 111 Creekside Meadows Ave
- 1711 Fischer Ln Unit ID1310738P
- 5420 S 2000 W Unit ID1310696P
- 5415 W 3000 S Unit ID1310700P
- 10455 Rammell Mountain Rd Unit ID1310758P
- 205 Lakewood Rd Unit 2B
- 100 E Homestead Dr
- 10570 Rammell Mountain Rd Unit ID1310694P
- 375 Larkspur Ave
- 7243 Ards Rd
- 73 N Beryl Ave Unit ID1310737P
- 7204 Pine Tree Rd Unit ID1310736P
- 1195 Meadowlark Ln
