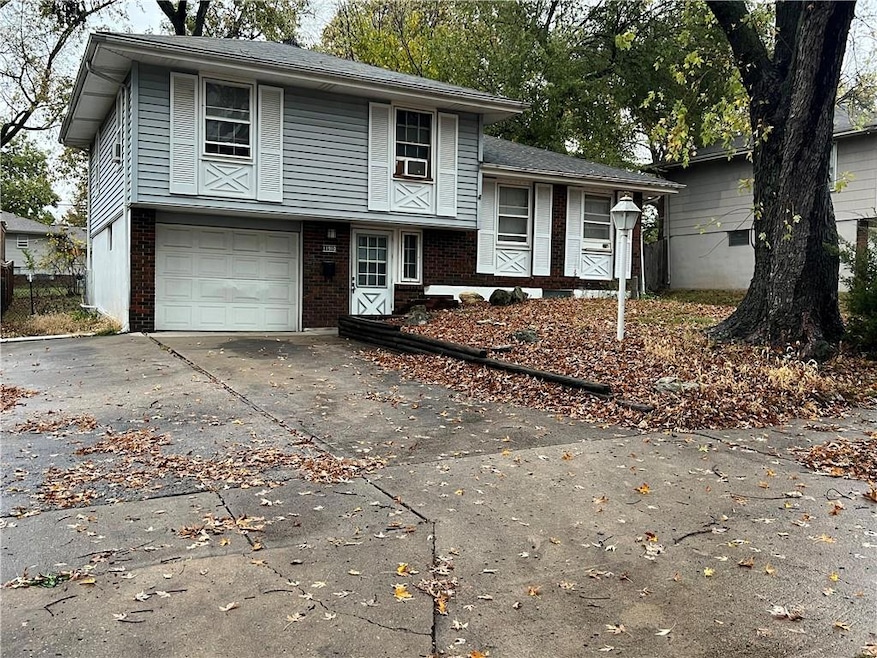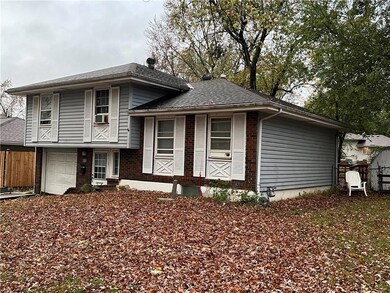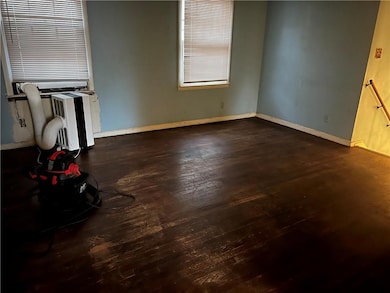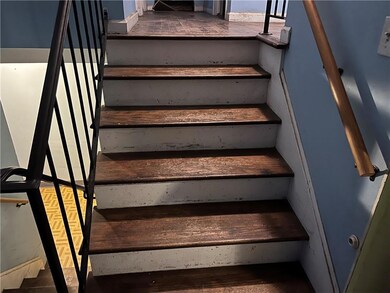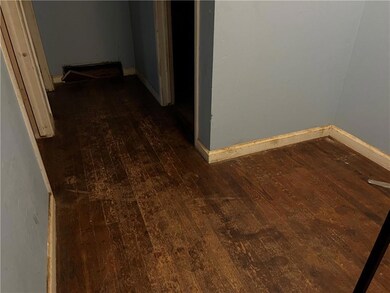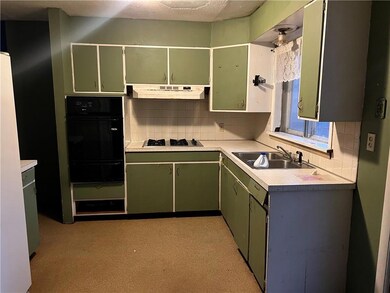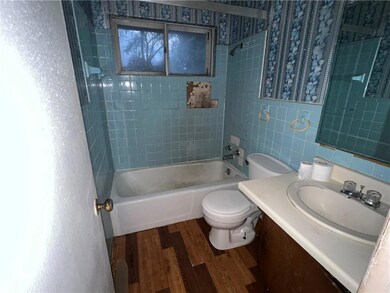
11910 Fuller Ave Grandview, MO 64030
Crossgates NeighborhoodHighlights
- Deck
- Wood Flooring
- Double Oven
- Traditional Architecture
- No HOA
- Eat-In Kitchen
About This Home
As of May 2025Update! Offer deadline will be 4pm tonight thank you.
An investors dream! This home is being sold as-is by the original owner. The home has great bones and is located in a very established and well cared for neighborhood. Please give me a call for you own private showing! Thank you!
Last Agent to Sell the Property
ReeceNichols - Eastland Brokerage Phone: 816-305-1245 License #2005007271 Listed on: 11/04/2024

Co-Listed By
ReeceNichols - Eastland Brokerage Phone: 816-305-1245 License #1999138654
Home Details
Home Type
- Single Family
Est. Annual Taxes
- $1,705
Year Built
- Built in 1966
Lot Details
- 7,978 Sq Ft Lot
- Paved or Partially Paved Lot
- Many Trees
Home Design
- Traditional Architecture
- Tri-Level Property
- Fixer Upper
- Composition Roof
- Vinyl Siding
Interior Spaces
- 1,196 Sq Ft Home
- Living Room
- Unfinished Basement
- Laundry in Basement
- Storm Windows
Kitchen
- Eat-In Kitchen
- Double Oven
- Cooktop
Flooring
- Wood
- Vinyl
Bedrooms and Bathrooms
- 3 Bedrooms
- 1 Full Bathroom
Parking
- Garage
- Front Facing Garage
- Garage Door Opener
Schools
- Burke Elementary School
- Ruskin High School
Utilities
- Central Air
- Heating System Uses Natural Gas
Additional Features
- Deck
- City Lot
Community Details
- No Home Owners Association
- Crossgates Subdivision
Listing and Financial Details
- Assessor Parcel Number 64-630-03-10-00-0-00-000
- $0 special tax assessment
Ownership History
Purchase Details
Home Financials for this Owner
Home Financials are based on the most recent Mortgage that was taken out on this home.Purchase Details
Home Financials for this Owner
Home Financials are based on the most recent Mortgage that was taken out on this home.Similar Homes in Grandview, MO
Home Values in the Area
Average Home Value in this Area
Purchase History
| Date | Type | Sale Price | Title Company |
|---|---|---|---|
| Warranty Deed | -- | Evertitle Agency Llc | |
| Warranty Deed | -- | Security 1St Title | |
| Warranty Deed | -- | Security 1St Title |
Mortgage History
| Date | Status | Loan Amount | Loan Type |
|---|---|---|---|
| Previous Owner | $187,000 | Credit Line Revolving | |
| Previous Owner | $99,761 | Unknown |
Property History
| Date | Event | Price | Change | Sq Ft Price |
|---|---|---|---|---|
| 05/13/2025 05/13/25 | Sold | -- | -- | -- |
| 04/03/2025 04/03/25 | Pending | -- | -- | -- |
| 03/24/2025 03/24/25 | Price Changed | $256,000 | -2.3% | $180 / Sq Ft |
| 03/10/2025 03/10/25 | For Sale | $262,000 | +109.6% | $184 / Sq Ft |
| 11/27/2024 11/27/24 | Sold | -- | -- | -- |
| 11/07/2024 11/07/24 | Pending | -- | -- | -- |
| 11/04/2024 11/04/24 | For Sale | $125,000 | -- | $105 / Sq Ft |
Tax History Compared to Growth
Tax History
| Year | Tax Paid | Tax Assessment Tax Assessment Total Assessment is a certain percentage of the fair market value that is determined by local assessors to be the total taxable value of land and additions on the property. | Land | Improvement |
|---|---|---|---|---|
| 2024 | $1,735 | $20,900 | $2,601 | $18,299 |
| 2023 | $1,705 | $20,900 | $2,601 | $18,299 |
| 2022 | $1,299 | $13,680 | $2,935 | $10,745 |
| 2021 | $1,112 | $13,680 | $2,935 | $10,745 |
| 2020 | $1,181 | $13,682 | $2,935 | $10,747 |
| 2019 | $1,128 | $13,682 | $2,935 | $10,747 |
| 2018 | $1,073 | $11,907 | $2,554 | $9,353 |
| 2017 | $1,073 | $11,907 | $2,554 | $9,353 |
| 2016 | $1,082 | $11,608 | $2,741 | $8,867 |
| 2014 | $1,049 | $11,381 | $2,687 | $8,694 |
Agents Affiliated with this Home
-
Berenice Zarco

Seller's Agent in 2025
Berenice Zarco
RE/MAX Heritage
(816) 652-5617
2 in this area
41 Total Sales
-
Mistey Hines

Buyer's Agent in 2025
Mistey Hines
United Real Estate Kansas City
(816) 405-8190
1 in this area
116 Total Sales
-
Lisa Lewis

Seller's Agent in 2024
Lisa Lewis
ReeceNichols - Eastland
(816) 305-1245
1 in this area
153 Total Sales
-
Michelle Smith Fry
M
Seller Co-Listing Agent in 2024
Michelle Smith Fry
ReeceNichols - Eastland
(816) 215-6436
1 in this area
64 Total Sales
Map
Source: Heartland MLS
MLS Number: 2518513
APN: 64-630-03-10-00-0-00-000
- 11816 Fremont Ave
- 6302 E 120th Terrace
- 6401 E 120th Terrace
- 12003 Belmont Ave
- 12009 Belmont Ave
- 12014 Belmont Ave
- 11709 Fuller Ave
- 11709 Fremont Ave
- 11704 Bristol Ave
- 11803 Lawndale Ave
- 11709 Corrington Ave
- 11507 Orchard Rd
- 11601 Sunnyslope Dr
- 11525 Sunnyslope Dr
- 8100 Harry s Truman Dr
- 11524 Sunnyslope Dr
- 6613 E 123rd Terrace
- 11417 Applewood Dr
- 5912 Longview Rd
- 6809 E 123rd Terrace
