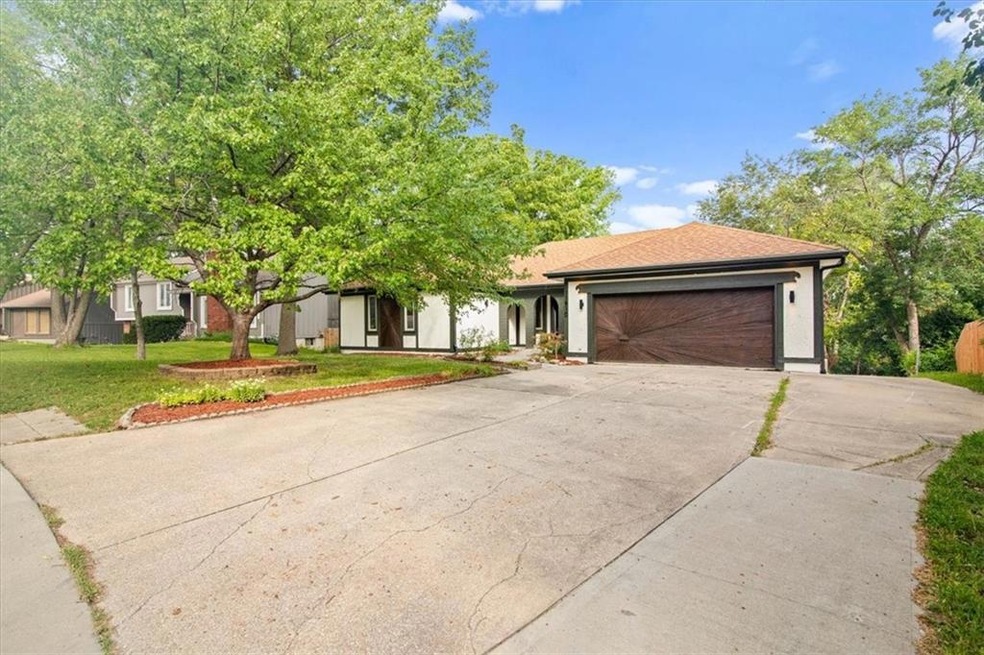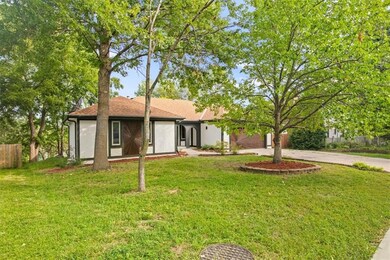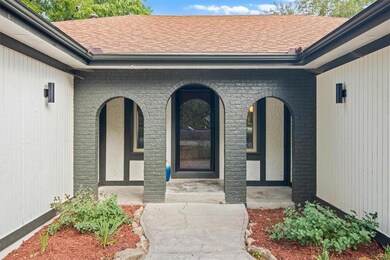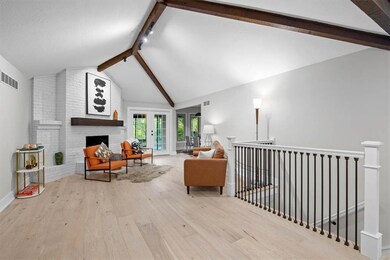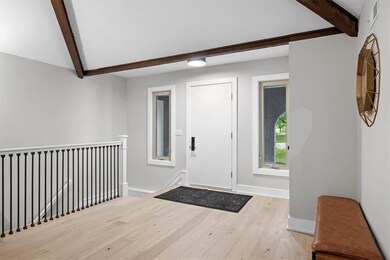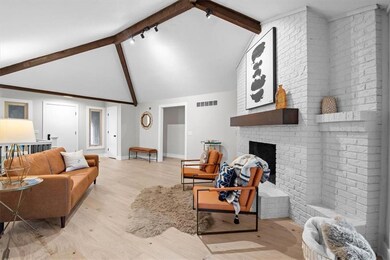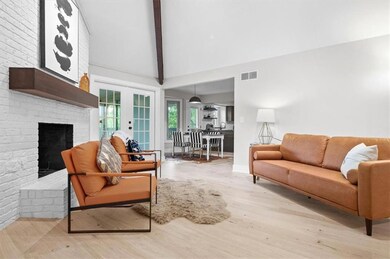
11910 W 49th Place Shawnee, KS 66216
Highlights
- Living Room with Fireplace
- Ranch Style House
- No HOA
- Recreation Room
- Wood Flooring
- Formal Dining Room
About This Home
As of January 2024Updated Ranch in the heart of Shawnee! Walk-in large living room with vaulted ceilings and cozy fireplace. Kitchen
features tons of cabinet space, quartz countertops, stainless-steel appliances, and walk-in pantry. Eat-in area with extra
cabinets and coffee bar. Large master bedroom with private full bathroom. Downstairs features large rec area, full
bathroom, bedroom, and workshop with third car garage for extra storage. Main level laundry. Enjoy the sunroom all year
round.
Last Agent to Sell the Property
Keller Williams Realty Partners Inc. Brokerage Phone: 913-558-7785 License #2015025148 Listed on: 12/07/2023

Home Details
Home Type
- Single Family
Est. Annual Taxes
- $3,159
Year Built
- Built in 1981
Parking
- 3 Car Attached Garage
- Inside Entrance
Home Design
- Ranch Style House
- Traditional Architecture
- Frame Construction
- Composition Roof
Interior Spaces
- Ceiling Fan
- Living Room with Fireplace
- 2 Fireplaces
- Formal Dining Room
- Recreation Room
- Wood Flooring
Kitchen
- Eat-In Kitchen
- Cooktop<<rangeHoodToken>>
- Dishwasher
- Disposal
Bedrooms and Bathrooms
- 4 Bedrooms
Finished Basement
- Walk-Out Basement
- Basement Fills Entire Space Under The House
Schools
- Bluejacket Flint Elementary School
- Sm North High School
Utilities
- Central Air
- Heating System Uses Natural Gas
Additional Features
- 0.26 Acre Lot
- City Lot
Community Details
- No Home Owners Association
- Quivira Hills Subdivision
Listing and Financial Details
- Assessor Parcel Number QP55700004-0007
- $0 special tax assessment
Ownership History
Purchase Details
Home Financials for this Owner
Home Financials are based on the most recent Mortgage that was taken out on this home.Purchase Details
Home Financials for this Owner
Home Financials are based on the most recent Mortgage that was taken out on this home.Purchase Details
Similar Homes in Shawnee, KS
Home Values in the Area
Average Home Value in this Area
Purchase History
| Date | Type | Sale Price | Title Company |
|---|---|---|---|
| Warranty Deed | -- | None Listed On Document | |
| Warranty Deed | -- | Security 1St Title | |
| Deed | -- | None Listed On Document |
Mortgage History
| Date | Status | Loan Amount | Loan Type |
|---|---|---|---|
| Open | $436,939 | FHA | |
| Previous Owner | $28,000 | Credit Line Revolving | |
| Previous Owner | $34,651 | New Conventional |
Property History
| Date | Event | Price | Change | Sq Ft Price |
|---|---|---|---|---|
| 01/31/2024 01/31/24 | Sold | -- | -- | -- |
| 12/07/2023 12/07/23 | For Sale | $445,000 | +36.9% | $121 / Sq Ft |
| 03/30/2023 03/30/23 | Sold | -- | -- | -- |
| 03/17/2023 03/17/23 | Pending | -- | -- | -- |
| 01/13/2023 01/13/23 | For Sale | $325,000 | -- | $168 / Sq Ft |
Tax History Compared to Growth
Tax History
| Year | Tax Paid | Tax Assessment Tax Assessment Total Assessment is a certain percentage of the fair market value that is determined by local assessors to be the total taxable value of land and additions on the property. | Land | Improvement |
|---|---|---|---|---|
| 2024 | $3,788 | $35,892 | $7,373 | $28,519 |
| 2023 | $3,673 | $34,281 | $6,701 | $27,580 |
| 2022 | $3,159 | $29,394 | $6,092 | $23,302 |
| 2021 | $3,357 | $29,256 | $5,296 | $23,960 |
| 2020 | $3,071 | $26,404 | $4,812 | $21,592 |
| 2019 | $2,951 | $25,346 | $4,587 | $20,759 |
| 2018 | $2,928 | $25,058 | $4,587 | $20,471 |
| 2017 | $2,830 | $23,839 | $4,165 | $19,674 |
| 2016 | $2,745 | $22,827 | $4,165 | $18,662 |
| 2015 | $2,537 | $21,930 | $4,165 | $17,765 |
| 2013 | -- | $19,676 | $4,165 | $15,511 |
Agents Affiliated with this Home
-
Klarissa McNeely

Seller's Agent in 2024
Klarissa McNeely
Keller Williams Realty Partners Inc.
(913) 558-7785
14 in this area
377 Total Sales
-
Brittany Kennedy
B
Buyer's Agent in 2024
Brittany Kennedy
Keller Williams Realty Partners Inc.
(816) 592-9289
2 in this area
39 Total Sales
-
Shannon Rixson

Seller's Agent in 2023
Shannon Rixson
Sage Sotheby's International Realty
(913) 909-6050
1 in this area
36 Total Sales
Map
Source: Heartland MLS
MLS Number: 2465683
APN: QP55700004-0007
- 4729 Halsey St
- 4710 Monrovia St
- 13109 W 52nd Terrace
- 13126 W 52nd Terrace
- 13134 W 52nd Terrace
- 13130 W 52nd Terrace
- 14170 W 49th St
- 5425 Quivira Rd
- 5021 Bradshaw St
- 11325 W 54th St
- 10706 W 50th Terrace
- 10528 W 49th Place
- 10511 W 49th Place
- 5603 Cody St
- 2621 S 65th St
- 10419 W 50th Terrace
- 5421 Bluejacket St
- 10312 W 48th Terrace
- 11017 W 55th Terrace
- 13605 W 48th St
