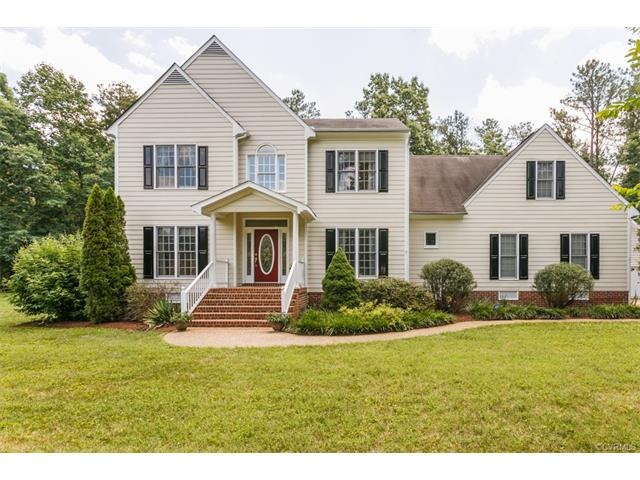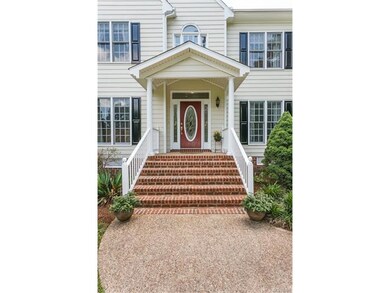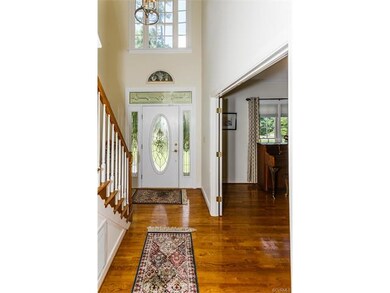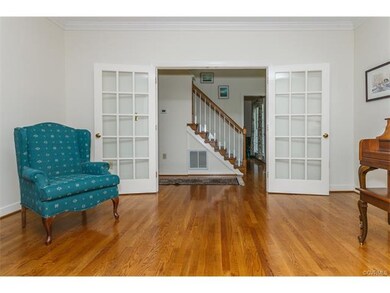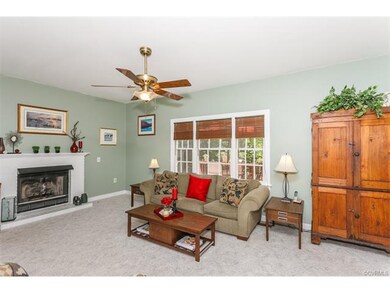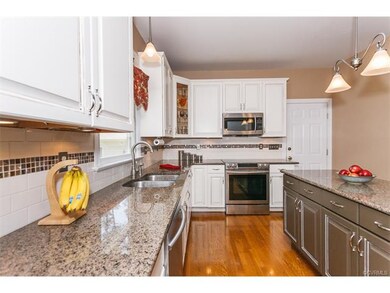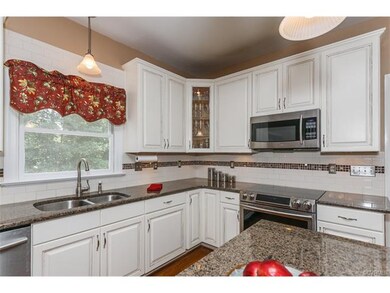
11911 Beechwood Forest Dr Chesterfield, VA 23838
South Chesterfield County NeighborhoodHighlights
- Deck
- Separate Formal Living Room
- 4 Car Garage
- Wood Flooring
- Screened Porch
- Skylights
About This Home
As of April 2024BRAND NEW ROOF!! NEW CARPET! Beautiful, private, spacious and updated! This transitional has it all! A workman's dream w/ attached 2-stall garage PLUS detached OVERSIZED vinyl garage-BOTH are SHEETROCKED & INSULATED! Open, light & bright! 2-story foyer and front & rear staircases. TOTALLY RENOVATED KITCHEN is gorgeous: NEW granite, NEW tile backsplash, S/S appliances and distressed white cabinets! HUGE refrigerator conveys! Kitchen also features large island, BIG pantry & built-in desk. Kitchen opens up to nice family room w/gas brick FP. Gorgeous wood floors in kitchen, LR and DR. Pocket doors and glass doors to LR - would be a perfect home office. Big master suite w/ huge soaking tub, tile floors, double vanities and nice walk-in closet. 3 more BRs, each w/ generous closet space. 4th BR has direct access to full hall bath - could be 2nd master! Convenient 2nd floor laundry. French doors lead to beautiful, big screened porch that overlooks very private, wooded yard (> an acre). Irrigation system. Great storage throughout in closets, walk-up attic and garages. Home has been meticulously cared for and owners have updated almost everything. Close to Pocahontas State Park!
Last Agent to Sell the Property
RE/MAX Commonwealth License #0225029156 Listed on: 10/31/2015

Home Details
Home Type
- Single Family
Est. Annual Taxes
- $2,470
Year Built
- Built in 1993
Lot Details
- 1.07 Acre Lot
- Level Lot
- Zoning described as R15 - ONE FAMILY RES
Parking
- 4 Car Garage
- Garage Door Opener
Home Design
- Frame Construction
- Composition Roof
- Hardboard
Interior Spaces
- 2,576 Sq Ft Home
- 2-Story Property
- Ceiling Fan
- Skylights
- Fireplace Features Masonry
- Gas Fireplace
- Bay Window
- Separate Formal Living Room
- Screened Porch
- Crawl Space
Kitchen
- Eat-In Kitchen
- Oven
- Stove
- Microwave
- Dishwasher
- Kitchen Island
Flooring
- Wood
- Carpet
- Vinyl
Bedrooms and Bathrooms
- 4 Bedrooms
- En-Suite Primary Bedroom
Outdoor Features
- Deck
Schools
- Gates Elementary School
- Bailey Bridge Middle School
- Matoaca High School
Utilities
- Zoned Heating and Cooling
- Well
- Septic Tank
Community Details
- Beechwood Forest Subdivision
Listing and Financial Details
- Tax Lot 021
- Assessor Parcel Number 745-648-90-70-00000
Ownership History
Purchase Details
Home Financials for this Owner
Home Financials are based on the most recent Mortgage that was taken out on this home.Purchase Details
Home Financials for this Owner
Home Financials are based on the most recent Mortgage that was taken out on this home.Purchase Details
Home Financials for this Owner
Home Financials are based on the most recent Mortgage that was taken out on this home.Similar Homes in the area
Home Values in the Area
Average Home Value in this Area
Purchase History
| Date | Type | Sale Price | Title Company |
|---|---|---|---|
| Bargain Sale Deed | $515,000 | Appomattox Title | |
| Warranty Deed | $300,000 | Apex Title & Settlement Svcs | |
| Warranty Deed | $156,500 | -- |
Mortgage History
| Date | Status | Loan Amount | Loan Type |
|---|---|---|---|
| Open | $412,000 | New Conventional | |
| Previous Owner | $271,600 | New Conventional | |
| Previous Owner | $259,200 | New Conventional | |
| Previous Owner | $240,000 | New Conventional | |
| Previous Owner | $285,000 | New Conventional | |
| Previous Owner | $207,000 | New Conventional | |
| Previous Owner | $140,850 | New Conventional |
Property History
| Date | Event | Price | Change | Sq Ft Price |
|---|---|---|---|---|
| 04/05/2024 04/05/24 | Sold | $515,000 | 0.0% | $200 / Sq Ft |
| 02/19/2024 02/19/24 | Pending | -- | -- | -- |
| 02/14/2024 02/14/24 | Price Changed | $515,000 | -1.9% | $200 / Sq Ft |
| 01/31/2024 01/31/24 | For Sale | $525,000 | +75.0% | $204 / Sq Ft |
| 01/12/2016 01/12/16 | Sold | $300,000 | 0.0% | $116 / Sq Ft |
| 12/13/2015 12/13/15 | Pending | -- | -- | -- |
| 10/31/2015 10/31/15 | For Sale | $300,000 | -- | $116 / Sq Ft |
Tax History Compared to Growth
Tax History
| Year | Tax Paid | Tax Assessment Tax Assessment Total Assessment is a certain percentage of the fair market value that is determined by local assessors to be the total taxable value of land and additions on the property. | Land | Improvement |
|---|---|---|---|---|
| 2025 | $3,986 | $445,000 | $76,600 | $368,400 |
| 2024 | $3,986 | $404,300 | $76,600 | $327,700 |
| 2023 | $3,595 | $395,100 | $72,600 | $322,500 |
| 2022 | $3,392 | $368,700 | $64,600 | $304,100 |
| 2021 | $3,403 | $351,300 | $62,600 | $288,700 |
| 2020 | $3,216 | $338,500 | $60,600 | $277,900 |
| 2019 | $3,080 | $324,200 | $56,600 | $267,600 |
| 2018 | $2,905 | $305,800 | $53,600 | $252,200 |
| 2017 | $2,829 | $294,700 | $51,600 | $243,100 |
| 2016 | $2,689 | $280,100 | $51,600 | $228,500 |
| 2015 | $2,495 | $257,300 | $51,600 | $205,700 |
| 2014 | $2,443 | $251,900 | $51,500 | $200,400 |
Agents Affiliated with this Home
-
Rasheedah Nevers

Seller's Agent in 2024
Rasheedah Nevers
Samson Properties
(804) 297-1982
1 in this area
83 Total Sales
-
Frances Toro

Buyer's Agent in 2024
Frances Toro
RE/MAX
(804) 240-2837
2 in this area
151 Total Sales
-
Kurt Negaard

Seller's Agent in 2016
Kurt Negaard
RE/MAX
(804) 426-5936
2 in this area
116 Total Sales
-
Kelley Rourke-Morgan

Buyer's Agent in 2016
Kelley Rourke-Morgan
Fathom Realty Virginia
(804) 767-0082
4 in this area
64 Total Sales
Map
Source: Central Virginia Regional MLS
MLS Number: 1529894
APN: 745-64-89-07-000-000
- 12001 Buckhorn Rd
- 11120 Qualla Rd
- 11407 Timber Point Dr
- 12605 Long Branch Ct
- 13601 Bundle Rd
- 9300 Owl Trace Ct
- 11513 Barrows Ridge Ln
- 11430 Avocet Dr
- 10910 Lesser Scaup Landing
- 9501 Gadwell Terrace
- 9701 Waterfowl Flyway
- 11906 Carters Garden Terrace
- 12207 Balta Rd
- 11960 Nash Rd
- 11001 Reedy Branch Rd
- 12030 Buckrudy Terrace
- 12024 Buckrudy Terrace
- 12012 Buckrudy Terrace
- 18612 Holly Crest Dr
- 12042 Buckrudy Terrace
