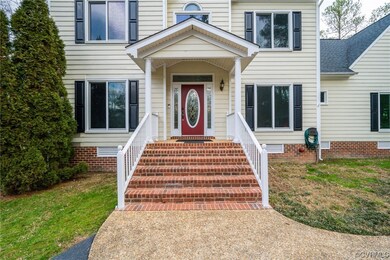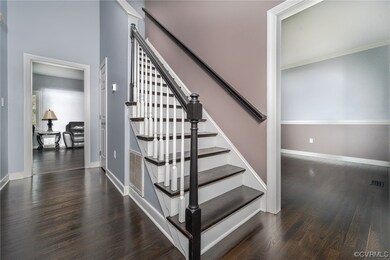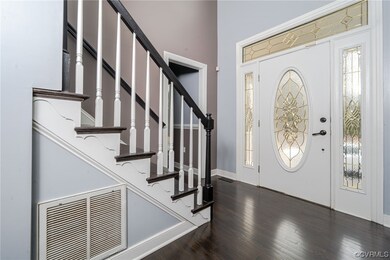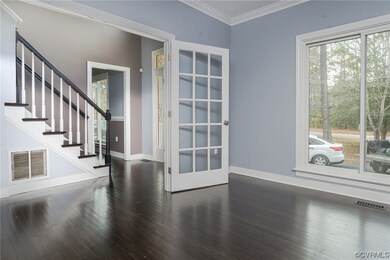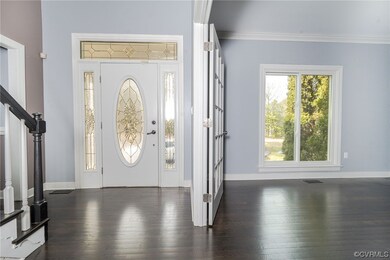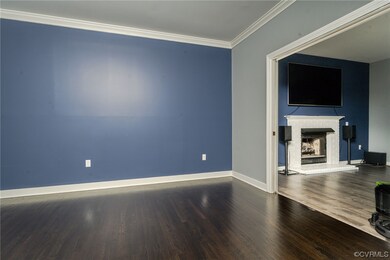
11911 Beechwood Forest Dr Chesterfield, VA 23838
South Chesterfield County NeighborhoodHighlights
- Two Primary Bedrooms
- Wood Flooring
- High Ceiling
- Deck
- 1 Fireplace
- Granite Countertops
About This Home
As of April 2024Welcome to this charming fully renovated 4-bedroom, 2.5-bathroom home located in the desirable Beechwood Forest subdivision. This home is truly one of a kind, with NO HOA fees! The first level features stunning hardwood and LVP floors throughout, with a formal living room, a family room featuring a cozy gas fireplace, a dining room, and a kitchen with granite countertops and updated appliances. The house has tons of windows, offering lots of natural light, and beautiful quality windows.
The 2nd floor features 4 bedrooms, including a primary bedroom with a garden tub, a stand-alone shower, and two sinks. There is also a nice-sized walk-in closet. A second primary bedroom is connected to the hall bathroom. All HVAC units, plumbing, electrical, hot water heater, Anderson Renewal windows and leaf filter system for the gutters are all less than 4 years old, bringing peace of mind to the homeowner. The roof was replaced in 2018. Situated on 1.07 acres, the home offers a park-like setting, with an attached (high lift system) and detached garage with garage door openers , circular driveway, deck, and fire pit.
This amazing property is perfect for entertaining, with plenty of space for family and friends. The home is move-in ready, waiting for you to make it your own. Don't miss out on this opportunity to own a gorgeous home in Beechwood Forest.
Last Agent to Sell the Property
Samson Properties License #0225246141 Listed on: 01/31/2024

Home Details
Home Type
- Single Family
Est. Annual Taxes
- $3,595
Year Built
- Built in 1993
Lot Details
- 1.07 Acre Lot
- Level Lot
- Zoning described as R15
Parking
- 4 Car Garage
- Circular Driveway
Home Design
- Frame Construction
- Shingle Roof
- Composition Roof
- Wood Siding
Interior Spaces
- 2,576 Sq Ft Home
- 2-Story Property
- High Ceiling
- Ceiling Fan
- Skylights
- 1 Fireplace
- Bay Window
- French Doors
- Dining Area
- Crawl Space
- Dryer
Kitchen
- Eat-In Kitchen
- Oven
- Induction Cooktop
- Stove
- Microwave
- Dishwasher
- Kitchen Island
- Granite Countertops
- Disposal
Flooring
- Wood
- Partially Carpeted
- Tile
- Vinyl
Bedrooms and Bathrooms
- 4 Bedrooms
- Double Master Bedroom
- En-Suite Primary Bedroom
- Walk-In Closet
- Double Vanity
- Garden Bath
Outdoor Features
- Deck
- Front Porch
Schools
- Matoaca Elementary And Middle School
- Matoaca High School
Utilities
- Central Air
- Heat Pump System
- Well
- Septic Tank
Community Details
- Beechwood Forest Subdivision
Listing and Financial Details
- Tax Lot 21
- Assessor Parcel Number 745-64-89-07-000-000
Ownership History
Purchase Details
Home Financials for this Owner
Home Financials are based on the most recent Mortgage that was taken out on this home.Purchase Details
Home Financials for this Owner
Home Financials are based on the most recent Mortgage that was taken out on this home.Purchase Details
Home Financials for this Owner
Home Financials are based on the most recent Mortgage that was taken out on this home.Similar Homes in Chesterfield, VA
Home Values in the Area
Average Home Value in this Area
Purchase History
| Date | Type | Sale Price | Title Company |
|---|---|---|---|
| Bargain Sale Deed | $515,000 | Appomattox Title | |
| Warranty Deed | $300,000 | Apex Title & Settlement Svcs | |
| Warranty Deed | $156,500 | -- |
Mortgage History
| Date | Status | Loan Amount | Loan Type |
|---|---|---|---|
| Open | $412,000 | New Conventional | |
| Previous Owner | $271,600 | New Conventional | |
| Previous Owner | $259,200 | New Conventional | |
| Previous Owner | $240,000 | New Conventional | |
| Previous Owner | $285,000 | New Conventional | |
| Previous Owner | $207,000 | New Conventional | |
| Previous Owner | $140,850 | New Conventional |
Property History
| Date | Event | Price | Change | Sq Ft Price |
|---|---|---|---|---|
| 04/05/2024 04/05/24 | Sold | $515,000 | 0.0% | $200 / Sq Ft |
| 02/19/2024 02/19/24 | Pending | -- | -- | -- |
| 02/14/2024 02/14/24 | Price Changed | $515,000 | -1.9% | $200 / Sq Ft |
| 01/31/2024 01/31/24 | For Sale | $525,000 | +75.0% | $204 / Sq Ft |
| 01/12/2016 01/12/16 | Sold | $300,000 | 0.0% | $116 / Sq Ft |
| 12/13/2015 12/13/15 | Pending | -- | -- | -- |
| 10/31/2015 10/31/15 | For Sale | $300,000 | -- | $116 / Sq Ft |
Tax History Compared to Growth
Tax History
| Year | Tax Paid | Tax Assessment Tax Assessment Total Assessment is a certain percentage of the fair market value that is determined by local assessors to be the total taxable value of land and additions on the property. | Land | Improvement |
|---|---|---|---|---|
| 2025 | $3,986 | $445,000 | $76,600 | $368,400 |
| 2024 | $3,986 | $404,300 | $76,600 | $327,700 |
| 2023 | $3,595 | $395,100 | $72,600 | $322,500 |
| 2022 | $3,392 | $368,700 | $64,600 | $304,100 |
| 2021 | $3,403 | $351,300 | $62,600 | $288,700 |
| 2020 | $3,216 | $338,500 | $60,600 | $277,900 |
| 2019 | $3,080 | $324,200 | $56,600 | $267,600 |
| 2018 | $2,905 | $305,800 | $53,600 | $252,200 |
| 2017 | $2,829 | $294,700 | $51,600 | $243,100 |
| 2016 | $2,689 | $280,100 | $51,600 | $228,500 |
| 2015 | $2,495 | $257,300 | $51,600 | $205,700 |
| 2014 | $2,443 | $251,900 | $51,500 | $200,400 |
Agents Affiliated with this Home
-
Rasheedah Nevers

Seller's Agent in 2024
Rasheedah Nevers
Samson Properties
(804) 297-1982
1 in this area
83 Total Sales
-
Frances Toro

Buyer's Agent in 2024
Frances Toro
RE/MAX
(804) 240-2837
2 in this area
151 Total Sales
-
Kurt Negaard

Seller's Agent in 2016
Kurt Negaard
RE/MAX
(804) 426-5936
2 in this area
116 Total Sales
-
Kelley Rourke-Morgan

Buyer's Agent in 2016
Kelley Rourke-Morgan
Fathom Realty Virginia
(804) 767-0082
3 in this area
63 Total Sales
Map
Source: Central Virginia Regional MLS
MLS Number: 2402406
APN: 745-64-89-07-000-000
- 12001 Buckhorn Rd
- 11120 Qualla Rd
- 11407 Timber Point Dr
- 12605 Long Branch Ct
- 13601 Bundle Rd
- 9300 Owl Trace Ct
- 11513 Barrows Ridge Ln
- 11430 Avocet Dr
- 10910 Lesser Scaup Landing
- 9501 Gadwell Terrace
- 9701 Waterfowl Flyway
- 11906 Carters Garden Terrace
- 12207 Balta Rd
- 11960 Nash Rd
- 11001 Reedy Branch Rd
- 12030 Buckrudy Terrace
- 12024 Buckrudy Terrace
- 12012 Buckrudy Terrace
- 18612 Holly Crest Dr
- 12042 Buckrudy Terrace

