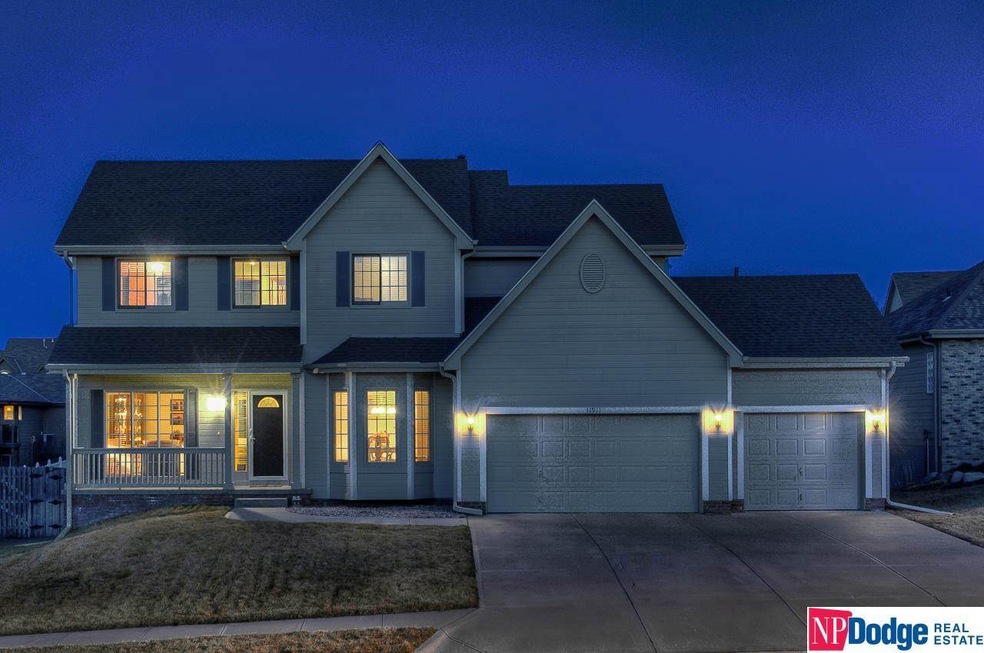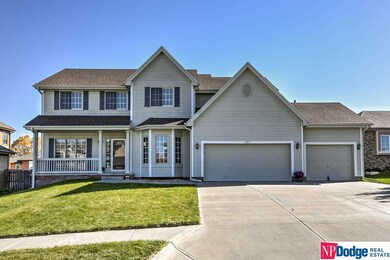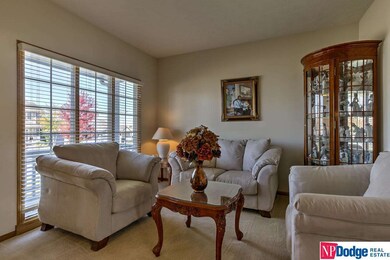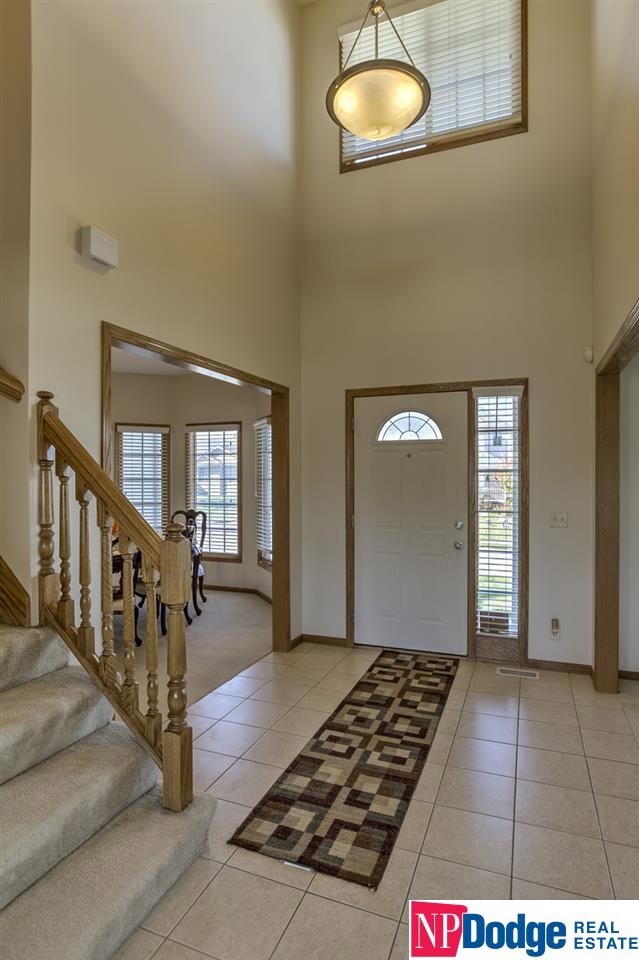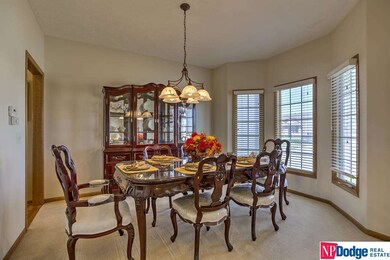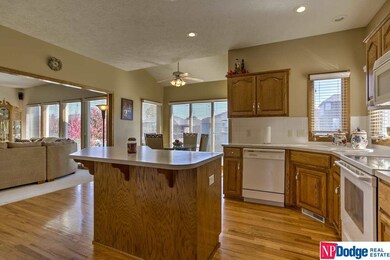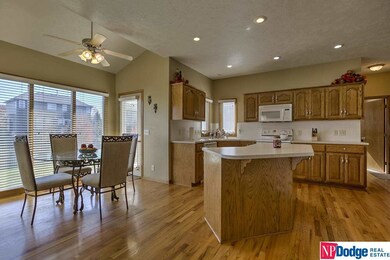
11911 S 51st St Papillion, NE 68133
Estimated Value: $436,008 - $520,000
Highlights
- Deck
- Wood Flooring
- Balcony
- Bellevue Elementary School Rated A-
- No HOA
- Porch
About This Home
As of June 2015Welcome home this meticulous Papillion 2-Story home. This home features 4 large bedrooms, 4 bathrooms, an open concept floor plan, spacious eat in kitchen, main floor living room, family room & dining room, large main floor laundry, an impressive two story entry, fresh interior and exterior paint, a finished lower level with a rec room, an office, a 3/4 bath & dual storage rooms, new roof in 2014 & so much more! This home is conveniently located close walking trails, school & shopping. AMA
Last Agent to Sell the Property
Better Homes and Gardens R.E. Brokerage Phone: 402-595-8857 License #20110275 Listed on: 03/25/2015

Home Details
Home Type
- Single Family
Est. Annual Taxes
- $6,144
Year Built
- Built in 2004
Lot Details
- Lot Dimensions are 132.9 x 73 x 133 x 73
- Property is Fully Fenced
- Wood Fence
- Level Lot
Parking
- 3 Car Attached Garage
Home Design
- Brick Exterior Construction
- Composition Roof
- Hardboard
Interior Spaces
- 2-Story Property
- Ceiling height of 9 feet or more
- Ceiling Fan
- Window Treatments
- Bay Window
- Two Story Entrance Foyer
- Family Room with Fireplace
- Dining Area
- Basement
- Basement Windows
Kitchen
- Oven
- Microwave
- Dishwasher
- Disposal
Flooring
- Wood
- Wall to Wall Carpet
- Vinyl
Bedrooms and Bathrooms
- 4 Bedrooms
- Walk-In Closet
Outdoor Features
- Balcony
- Deck
- Porch
Schools
- Bellevue Elementary School
- Lewis And Clark Middle School
- Bellevue West High School
Utilities
- Forced Air Heating and Cooling System
- Heating System Uses Gas
- Cable TV Available
Community Details
- No Home Owners Association
- Lakewood Villages Subdivision
Listing and Financial Details
- Assessor Parcel Number 011573403
- Tax Block 120
Ownership History
Purchase Details
Home Financials for this Owner
Home Financials are based on the most recent Mortgage that was taken out on this home.Purchase Details
Home Financials for this Owner
Home Financials are based on the most recent Mortgage that was taken out on this home.Purchase Details
Similar Homes in the area
Home Values in the Area
Average Home Value in this Area
Purchase History
| Date | Buyer | Sale Price | Title Company |
|---|---|---|---|
| Lee Kyle A | $285,000 | Clean Title & Escrow Llc | |
| Mcafee Michael L | $229,000 | -- | |
| East Construction Inc | $32,000 | -- |
Mortgage History
| Date | Status | Borrower | Loan Amount |
|---|---|---|---|
| Open | Lee Kyle A | $249,600 | |
| Closed | Lee Kyle A | $270,750 | |
| Previous Owner | Mcafee Michael L | $25,851 | |
| Previous Owner | Mcafee Michael L | $230,204 | |
| Previous Owner | Mcafee Michael L | $234,038 |
Property History
| Date | Event | Price | Change | Sq Ft Price |
|---|---|---|---|---|
| 06/05/2015 06/05/15 | Sold | $285,000 | 0.0% | $94 / Sq Ft |
| 04/07/2015 04/07/15 | Pending | -- | -- | -- |
| 03/25/2015 03/25/15 | For Sale | $285,000 | -- | $94 / Sq Ft |
Tax History Compared to Growth
Tax History
| Year | Tax Paid | Tax Assessment Tax Assessment Total Assessment is a certain percentage of the fair market value that is determined by local assessors to be the total taxable value of land and additions on the property. | Land | Improvement |
|---|---|---|---|---|
| 2024 | $7,527 | $385,254 | $58,000 | $327,254 |
| 2023 | $7,527 | $356,473 | $53,000 | $303,473 |
| 2022 | $7,025 | $326,432 | $50,000 | $276,432 |
| 2021 | $6,641 | $305,292 | $50,000 | $255,292 |
| 2020 | $6,558 | $300,557 | $42,000 | $258,557 |
| 2019 | $6,666 | $297,759 | $38,000 | $259,759 |
| 2018 | $6,224 | $280,698 | $38,000 | $242,698 |
| 2017 | $6,333 | $277,609 | $38,000 | $239,609 |
| 2016 | $6,212 | $273,333 | $36,000 | $237,333 |
| 2015 | $6,018 | $265,324 | $36,000 | $229,324 |
| 2014 | -- | $259,914 | $36,000 | $223,914 |
| 2012 | -- | $259,933 | $36,000 | $223,933 |
Agents Affiliated with this Home
-
Johnathan O'Gorman

Seller's Agent in 2015
Johnathan O'Gorman
Better Homes and Gardens R.E.
(402) 595-8857
8 in this area
255 Total Sales
-
Mark Hart

Buyer's Agent in 2015
Mark Hart
CENTURY 21 Century Real Estate
(402) 690-3010
32 in this area
68 Total Sales
Map
Source: Great Plains Regional MLS
MLS Number: 21504982
APN: 011573403
- 11917 S 53rd St
- 4803 Ponderosa Dr
- 4902 Coffey St
- 5003 Westlake Cir
- 5004 Westlake Cir
- 11808 S 53rd Ave
- 4560 Barksdale Dr
- 4615 Windcrest Dr
- 4556 Barksdale Dr
- 4557 Barksdale Dr
- 11909 Jake Cir
- 4552 Barksdale Dr
- 11815 Windcrest Dr
- 5211 Timberridge Dr
- 4510 Barksdale Dr
- 12009 Daniell Rd
- 12039 S 45th Ave
- 4406 Barksdale Dr
- 12017 Daniell Rd
- 12021 Daniell Rd
- 11911 S 51st St
- 11909 S 51st St
- 11913 S 51st St
- 11910 Timberridge Dr
- 11907 S 51st St
- 11915 S 51st St
- 11908 Timberridge Dr
- 11914 Timberridge Dr
- 11910 S 51st St
- 11908 S 51st St
- 11912 S 51st St
- 11905 S 51st St
- 11906 Timberridge Dr
- 11917 S 51st St
- 11906 S 51st St
- 11917 S 51 St
- 11916 Timberridge Dr
- 11914 S 51st St
- 11904 S 51st St
- 11918 Timberridge Dr
