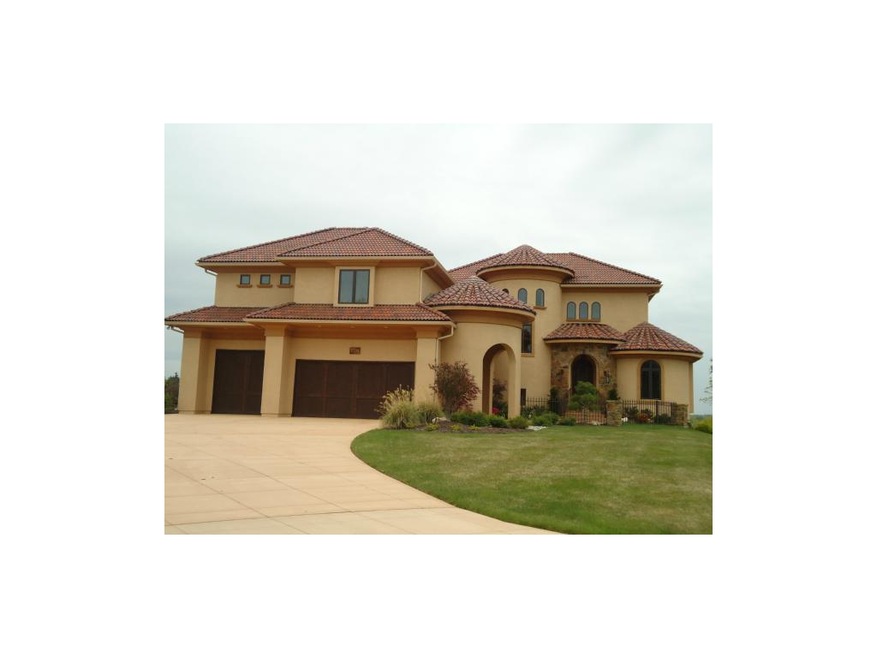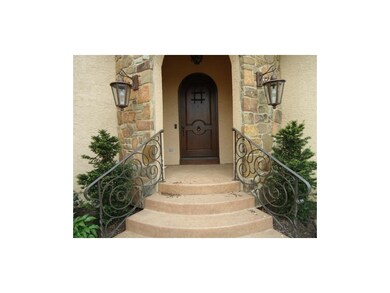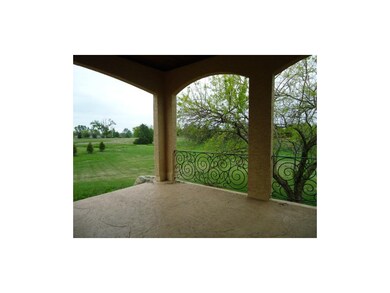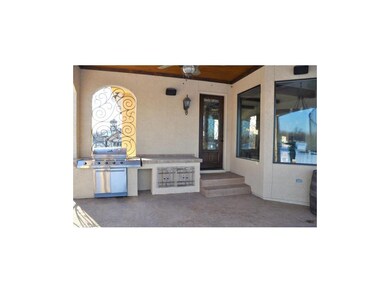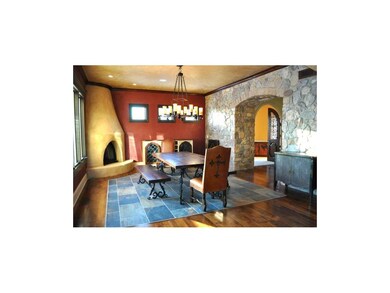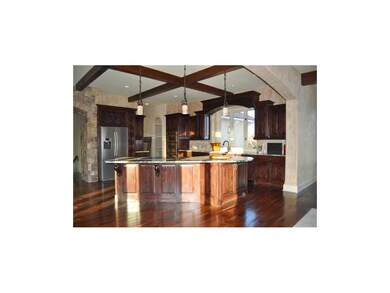
11911 W 155th Terrace Overland Park, KS 66221
South Overland Park NeighborhoodEstimated Value: $1,268,000 - $2,003,000
Highlights
- Home Theater
- Sauna
- Hearth Room
- Morse Elementary School Rated A+
- Dining Room with Fireplace
- Vaulted Ceiling
About This Home
As of November 2013Extraordinary home with approx. 6800 sq. ft. of living space! Zoned HVAC, covered patio with built-in grill, private deck off master w/amazing views! Oversized 3 car garage w/dog washing room. 2 laundry areas and don't miss custom lofts in kids rooms! Small private subdivision of 6 - 1 acre lots. Walkout lower level with bar and wine cellar, movie theater, rec room, steam shower, workout room and even a dance room! Everything is custom in this home!
Last Agent to Sell the Property
Weichert, Realtors Welch & Com License #SP00230577 Listed on: 04/13/2012

Home Details
Home Type
- Single Family
Est. Annual Taxes
- $18,226
Year Built
- Built in 2009
Lot Details
- Cul-De-Sac
- Sprinkler System
HOA Fees
- $71 Monthly HOA Fees
Parking
- 3 Car Attached Garage
- Garage Door Opener
Home Design
- Spanish Architecture
Interior Spaces
- 6,833 Sq Ft Home
- Wet Bar: Carpet, Ceramic Tiles, Fireplace, All Carpet, Walk-In Closet(s), Double Vanity, Separate Shower And Tub, Whirlpool Tub, Cathedral/Vaulted Ceiling, Ceiling Fan(s), Built-in Features, Hardwood, Kitchen Island, Pantry
- Built-In Features: Carpet, Ceramic Tiles, Fireplace, All Carpet, Walk-In Closet(s), Double Vanity, Separate Shower And Tub, Whirlpool Tub, Cathedral/Vaulted Ceiling, Ceiling Fan(s), Built-in Features, Hardwood, Kitchen Island, Pantry
- Vaulted Ceiling
- Ceiling Fan: Carpet, Ceramic Tiles, Fireplace, All Carpet, Walk-In Closet(s), Double Vanity, Separate Shower And Tub, Whirlpool Tub, Cathedral/Vaulted Ceiling, Ceiling Fan(s), Built-in Features, Hardwood, Kitchen Island, Pantry
- Skylights
- Shades
- Plantation Shutters
- Drapes & Rods
- Mud Room
- Family Room with Fireplace
- Dining Room with Fireplace
- 3 Fireplaces
- Formal Dining Room
- Home Theater
- Sauna
- Home Gym
- Finished Basement
- Walk-Out Basement
- Fire and Smoke Detector
- Laundry on main level
Kitchen
- Hearth Room
- Eat-In Kitchen
- Down Draft Cooktop
- Dishwasher
- Kitchen Island
- Granite Countertops
- Laminate Countertops
- Disposal
Flooring
- Wood
- Wall to Wall Carpet
- Linoleum
- Laminate
- Stone
- Ceramic Tile
- Luxury Vinyl Plank Tile
- Luxury Vinyl Tile
Bedrooms and Bathrooms
- 4 Bedrooms
- Cedar Closet: Carpet, Ceramic Tiles, Fireplace, All Carpet, Walk-In Closet(s), Double Vanity, Separate Shower And Tub, Whirlpool Tub, Cathedral/Vaulted Ceiling, Ceiling Fan(s), Built-in Features, Hardwood, Kitchen Island, Pantry
- Walk-In Closet: Carpet, Ceramic Tiles, Fireplace, All Carpet, Walk-In Closet(s), Double Vanity, Separate Shower And Tub, Whirlpool Tub, Cathedral/Vaulted Ceiling, Ceiling Fan(s), Built-in Features, Hardwood, Kitchen Island, Pantry
- 6 Full Bathrooms
- Double Vanity
- Bathtub with Shower
Outdoor Features
- Enclosed patio or porch
Schools
- Morse Elementary School
- Blue Valley Southwest High School
Utilities
- Central Air
- Heating System Uses Natural Gas
Community Details
- Association fees include trash pick up
- Colton Ranch Subdivision
Listing and Financial Details
- Assessor Parcel Number NP11790000 0002
Ownership History
Purchase Details
Purchase Details
Purchase Details
Home Financials for this Owner
Home Financials are based on the most recent Mortgage that was taken out on this home.Purchase Details
Similar Homes in Overland Park, KS
Home Values in the Area
Average Home Value in this Area
Purchase History
| Date | Buyer | Sale Price | Title Company |
|---|---|---|---|
| Salam Thaju | -- | None Listed On Document | |
| Salam Thaju | -- | None Listed On Document | |
| Salam Thaju Madathil | -- | Platinum Title Llc | |
| Hicks Eric | -- | First American Title Ins Co |
Mortgage History
| Date | Status | Borrower | Loan Amount |
|---|---|---|---|
| Previous Owner | Salam Thaju Madathil | $950,000 |
Property History
| Date | Event | Price | Change | Sq Ft Price |
|---|---|---|---|---|
| 11/11/2013 11/11/13 | Sold | -- | -- | -- |
| 10/08/2013 10/08/13 | Pending | -- | -- | -- |
| 04/13/2012 04/13/12 | For Sale | $1,475,000 | -- | $216 / Sq Ft |
Tax History Compared to Growth
Tax History
| Year | Tax Paid | Tax Assessment Tax Assessment Total Assessment is a certain percentage of the fair market value that is determined by local assessors to be the total taxable value of land and additions on the property. | Land | Improvement |
|---|---|---|---|---|
| 2024 | $19,625 | $180,976 | $36,859 | $144,117 |
| 2023 | $17,511 | $166,957 | $36,859 | $130,098 |
| 2022 | $16,153 | $151,260 | $36,859 | $114,401 |
| 2021 | $15,255 | $136,367 | $29,470 | $106,897 |
| 2020 | $15,217 | $135,056 | $25,630 | $109,426 |
| 2019 | $15,315 | $133,055 | $22,248 | $110,807 |
| 2018 | $15,001 | $127,730 | $22,249 | $105,481 |
| 2017 | $14,706 | $122,958 | $22,249 | $100,709 |
| 2016 | $14,753 | $123,245 | $22,249 | $100,996 |
| 2015 | $14,078 | $117,012 | $22,249 | $94,763 |
| 2013 | -- | $150,224 | $22,249 | $127,975 |
Agents Affiliated with this Home
-
Sherry Fuller

Seller's Agent in 2013
Sherry Fuller
Weichert, Realtors Welch & Com
(913) 963-1734
28 in this area
91 Total Sales
-
Brenda Rumsey
B
Buyer's Agent in 2013
Brenda Rumsey
KW KANSAS CITY METRO
(816) 536-4121
3 in this area
31 Total Sales
Map
Source: Heartland MLS
MLS Number: 1774809
APN: NP11790000-0002
- 15460 Quivira Rd
- 16924 Futura St
- 12204 W 158th St
- 11280 W 155th Terrace
- 12304 W 160th St
- 11513 W 158th St
- 12604 W 160th St
- 11509 W 158th St
- 15243 Long St
- 15801 Parkhill St
- 16128 Oakmont St
- 16133 Garnett St
- 15921 King St
- 15912 Reeder St
- 15917 King St
- 11329 W 160th St
- 16200 Barton St
- 12422 W 163rd Terrace
- 16324 Caenen St
- 16005 Bluejacket St
- 11911 W 155th Terrace
- 15600 Quivira Rd
- 11903 W 155th Terrace
- 11920 W 156th Terrace
- 11926 W 155th Terrace
- 15560 Quivira Rd
- 15550 Quivira Rd
- 11910 W 155th Terrace
- 11918 W 155th Terrace
- 15500 Quivira Rd
- 11865 W 155th Terrace
- 11860 W 156th Terrace
- 15620 Quivira Rd
- 15505 Quivira Rd
- 11805 W 155th Terrace
- 11921 W 156th Terrace
- 11860 W 155th Terrace
- 15495 Quivira Rd
- 12043 W 154th Terrace
- 11865 W 156th Terrace
