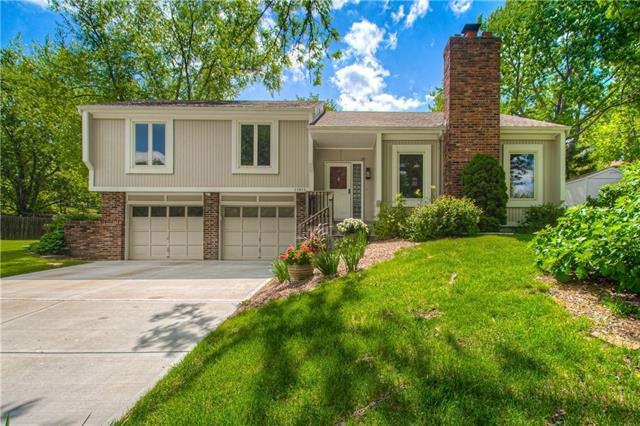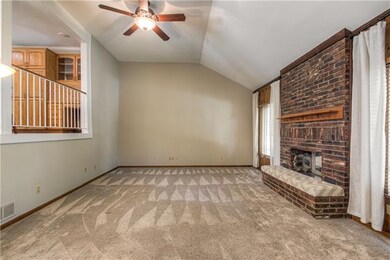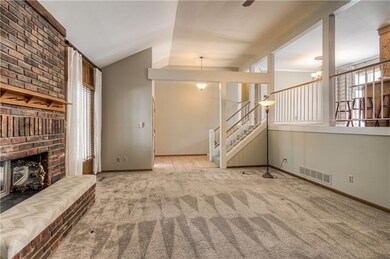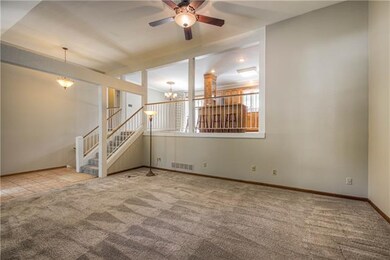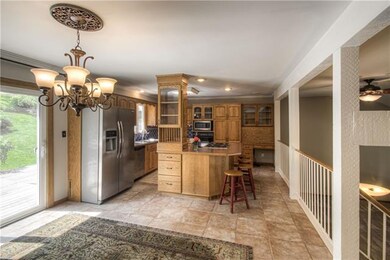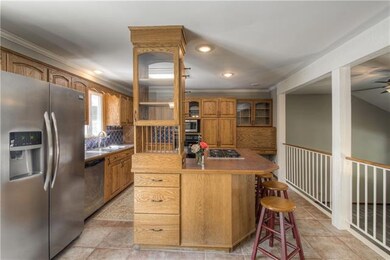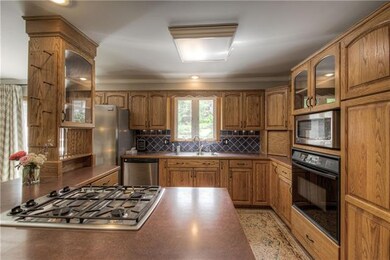
11911 W 49th St Shawnee, KS 66216
Highlights
- Above Ground Pool
- Recreation Room
- Traditional Architecture
- Deck
- Vaulted Ceiling
- Granite Countertops
About This Home
As of October 2023Updated, one-owner home, w/POOL, nestled in the quiet, 'Quivira Hills' of Shawnee! Everything from kitchen to baths, & flooring, windows & doors have been updated in this well cared for home, over the years! Enjoy the open-living floor plan, featuring vaulted ceilings & fireplace in living room; well situated for gatherings! Home features 3 bdrms, 2 ba & finished rec area or could be non-conforming 4th bedroom. Open Kitchen hosts stainless appliances & island seating, perfect for entertaining. Lower Bsmt stubbed for bath. Backyard is a spring/summer/fall oasis w/lots of established perennials & Pool is ALMOST open! Carpets just shampoo'd and air ducts cleaned. Pre-inspected for you!
Last Agent to Sell the Property
RE/MAX Premier Realty License #SP00222730 Listed on: 05/09/2021

Home Details
Home Type
- Single Family
Est. Annual Taxes
- $2,607
Year Built
- Built in 1982
Lot Details
- 0.25 Acre Lot
- Privacy Fence
- Wood Fence
- Aluminum or Metal Fence
- Paved or Partially Paved Lot
- Many Trees
Parking
- 2 Car Attached Garage
- Inside Entrance
Home Design
- Traditional Architecture
- Split Level Home
- Composition Roof
- Board and Batten Siding
Interior Spaces
- Wet Bar: Ceramic Tiles, Granite Counters, Shower Only, Carpet, Ceiling Fan(s), Walk-In Closet(s), Kitchen Island, Cathedral/Vaulted Ceiling, Fireplace
- Built-In Features: Ceramic Tiles, Granite Counters, Shower Only, Carpet, Ceiling Fan(s), Walk-In Closet(s), Kitchen Island, Cathedral/Vaulted Ceiling, Fireplace
- Vaulted Ceiling
- Ceiling Fan: Ceramic Tiles, Granite Counters, Shower Only, Carpet, Ceiling Fan(s), Walk-In Closet(s), Kitchen Island, Cathedral/Vaulted Ceiling, Fireplace
- Skylights
- Thermal Windows
- Shades
- Plantation Shutters
- Drapes & Rods
- Living Room with Fireplace
- Formal Dining Room
- Recreation Room
- Fire and Smoke Detector
Kitchen
- Eat-In Kitchen
- <<builtInRangeToken>>
- Dishwasher
- Stainless Steel Appliances
- Granite Countertops
- Laminate Countertops
- Disposal
Flooring
- Wall to Wall Carpet
- Linoleum
- Laminate
- Stone
- Ceramic Tile
- Luxury Vinyl Plank Tile
- Luxury Vinyl Tile
Bedrooms and Bathrooms
- 3 Bedrooms
- Cedar Closet: Ceramic Tiles, Granite Counters, Shower Only, Carpet, Ceiling Fan(s), Walk-In Closet(s), Kitchen Island, Cathedral/Vaulted Ceiling, Fireplace
- Walk-In Closet: Ceramic Tiles, Granite Counters, Shower Only, Carpet, Ceiling Fan(s), Walk-In Closet(s), Kitchen Island, Cathedral/Vaulted Ceiling, Fireplace
- 2 Full Bathrooms
- Double Vanity
- <<tubWithShowerToken>>
Finished Basement
- Sub-Basement
- Laundry in Basement
- Stubbed For A Bathroom
Outdoor Features
- Above Ground Pool
- Deck
- Enclosed patio or porch
Schools
- Bluejacket Flint Elementary School
- Sm North High School
Additional Features
- City Lot
- Forced Air Heating and Cooling System
Community Details
- No Home Owners Association
- Quivira Hills Subdivision
Listing and Financial Details
- Exclusions: AS IS
- Assessor Parcel Number QP55700004-0010
Ownership History
Purchase Details
Home Financials for this Owner
Home Financials are based on the most recent Mortgage that was taken out on this home.Purchase Details
Home Financials for this Owner
Home Financials are based on the most recent Mortgage that was taken out on this home.Similar Homes in the area
Home Values in the Area
Average Home Value in this Area
Purchase History
| Date | Type | Sale Price | Title Company |
|---|---|---|---|
| Warranty Deed | -- | Security Title | |
| Warranty Deed | -- | Assured Quality Title Co |
Mortgage History
| Date | Status | Loan Amount | Loan Type |
|---|---|---|---|
| Open | $248,250 | New Conventional | |
| Previous Owner | $101,500 | New Conventional |
Property History
| Date | Event | Price | Change | Sq Ft Price |
|---|---|---|---|---|
| 10/12/2023 10/12/23 | Sold | -- | -- | -- |
| 09/16/2023 09/16/23 | Pending | -- | -- | -- |
| 09/15/2023 09/15/23 | For Sale | $315,000 | +21.2% | $191 / Sq Ft |
| 05/28/2021 05/28/21 | Sold | -- | -- | -- |
| 05/16/2021 05/16/21 | Pending | -- | -- | -- |
| 05/09/2021 05/09/21 | For Sale | $260,000 | -- | $158 / Sq Ft |
Tax History Compared to Growth
Tax History
| Year | Tax Paid | Tax Assessment Tax Assessment Total Assessment is a certain percentage of the fair market value that is determined by local assessors to be the total taxable value of land and additions on the property. | Land | Improvement |
|---|---|---|---|---|
| 2024 | $3,880 | $36,742 | $7,338 | $29,404 |
| 2023 | $3,803 | $35,489 | $6,670 | $28,819 |
| 2022 | $3,379 | $31,430 | $6,063 | $25,367 |
| 2021 | $2,946 | $25,645 | $5,272 | $20,373 |
| 2020 | $2,607 | $22,379 | $4,789 | $17,590 |
| 2019 | $2,509 | $21,517 | $4,566 | $16,951 |
| 2018 | $2,461 | $21,023 | $4,566 | $16,457 |
| 2017 | $2,330 | $19,585 | $4,146 | $15,439 |
| 2016 | $2,282 | $18,941 | $4,146 | $14,795 |
| 2015 | $2,079 | $17,986 | $4,146 | $13,840 |
| 2013 | -- | $16,618 | $4,146 | $12,472 |
Agents Affiliated with this Home
-
Stephanie Stoddard
S
Seller's Agent in 2023
Stephanie Stoddard
Hills Real Estate
(913) 449-3342
3 in this area
23 Total Sales
-
Tera Jensen-Battese

Buyer's Agent in 2023
Tera Jensen-Battese
HomeSmart Legacy
(913) 271-5568
1 in this area
34 Total Sales
-
Deanna Allison

Seller's Agent in 2021
Deanna Allison
RE/MAX Premier Realty
(913) 579-8708
2 in this area
23 Total Sales
Map
Source: Heartland MLS
MLS Number: 2320726
APN: QP55700004-0010
- 4729 Halsey St
- 4710 Monrovia St
- 13109 W 52nd Terrace
- 13126 W 52nd Terrace
- 13134 W 52nd Terrace
- 13130 W 52nd Terrace
- 14170 W 49th St
- 5425 Quivira Rd
- 5021 Bradshaw St
- 11325 W 54th St
- 10706 W 50th Terrace
- 10528 W 49th Place
- 10511 W 49th Place
- 2621 S 65th St
- 5603 Cody St
- 10419 W 50th Terrace
- 10312 W 48th Terrace
- 2746 S 69th St
- 5421 Bluejacket St
- 13605 W 48th St
