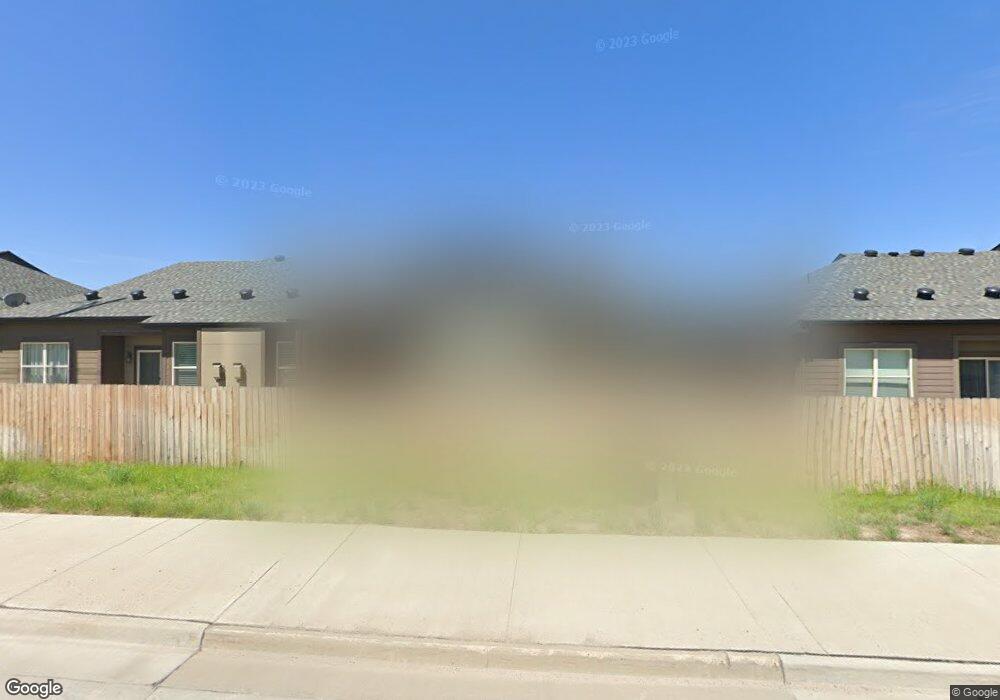11912 Barrentine Loop Parker, CO 80138
Estimated Value: $577,000 - $631,000
3
Beds
3
Baths
3,000
Sq Ft
$203/Sq Ft
Est. Value
About This Home
This home is located at 11912 Barrentine Loop, Parker, CO 80138 and is currently estimated at $609,141, approximately $203 per square foot. 11912 Barrentine Loop is a home located in Douglas County with nearby schools including Pine Lane Elementary School, Sierra Middle School, and Chaparral High School.
Ownership History
Date
Name
Owned For
Owner Type
Purchase Details
Closed on
Dec 7, 2022
Sold by
Corriveau Ronald T
Bought by
Gauthier Roy B
Current Estimated Value
Home Financials for this Owner
Home Financials are based on the most recent Mortgage that was taken out on this home.
Original Mortgage
$464,000
Outstanding Balance
$450,405
Interest Rate
7.08%
Mortgage Type
New Conventional
Estimated Equity
$158,736
Purchase Details
Closed on
Jul 13, 2018
Sold by
Cardel Parker Lp
Bought by
Corriveau Ronald T and Corriveau Robbin L
Home Financials for this Owner
Home Financials are based on the most recent Mortgage that was taken out on this home.
Original Mortgage
$421,180
Interest Rate
4.5%
Mortgage Type
New Conventional
Create a Home Valuation Report for This Property
The Home Valuation Report is an in-depth analysis detailing your home's value as well as a comparison with similar homes in the area
Home Values in the Area
Average Home Value in this Area
Purchase History
| Date | Buyer | Sale Price | Title Company |
|---|---|---|---|
| Gauthier Roy B | $580,000 | -- | |
| Corriveau Ronald T | $443,347 | Land Title Guarantee Co |
Source: Public Records
Mortgage History
| Date | Status | Borrower | Loan Amount |
|---|---|---|---|
| Open | Gauthier Roy B | $464,000 | |
| Previous Owner | Corriveau Ronald T | $421,180 |
Source: Public Records
Tax History Compared to Growth
Tax History
| Year | Tax Paid | Tax Assessment Tax Assessment Total Assessment is a certain percentage of the fair market value that is determined by local assessors to be the total taxable value of land and additions on the property. | Land | Improvement |
|---|---|---|---|---|
| 2024 | $6,259 | $41,560 | $7,300 | $34,260 |
| 2023 | $6,327 | $41,560 | $7,300 | $34,260 |
| 2022 | $5,363 | $32,480 | $4,520 | $27,960 |
| 2021 | $5,496 | $32,480 | $4,520 | $27,960 |
| 2020 | $5,072 | $30,690 | $4,100 | $26,590 |
| 2019 | $5,089 | $30,690 | $4,100 | $26,590 |
| 2018 | $2,125 | $12,970 | $12,970 | $0 |
| 2017 | $1,423 | $9,080 | $9,080 | $0 |
Source: Public Records
Map
Nearby Homes
- 11733 Crestop Way Unit C
- 6697 Zebra Grass Ln
- 11594 Dewey St
- 11641 Colony Loop
- 11898 S Clayson St
- 7390 Sagebrush Dr
- 10215 Parkglenn Way
- 11447 Brownstone Dr
- 19812 Rosewood Ct
- 19761 Summerset Ln
- 10333 Spruce Ct
- 19630 Victorian Dr Unit A13
- 19630 Victorian Dr Unit A2
- 11001 Cardinal Dr
- 10851 Summerset Way
- 12539 N State Highway 83
- 8092 Ponderosa Ln
- 20781 Parker Vista Cir
- 20720 Parker Vista Rd
- 9287 Twenty Mile Rd Unit 405
- 11883 N Pine Dr
- 11908 Barrentine Loop
- 11916 Barrentine Loop
- 11937 Barrentine Loop
- 11780 Barrentine Loop
- 11920 Barrentine Loop
- 11904 Barrentine Loop
- 11915 Barrentine Loop
- 11909 Barrentine Loop
- 11782 Barrentine Loop
- 11778 Barrentine Loop
- 11917 Barrentine Loop
- 11900 Barrentine Loop
- 11905 Barrentine Loop
- 11922 Barrentine Loop
- 11786 Barrentine Loop
- 11921 Barrentine Loop
- 11901 Barrentine Loop
- 11896 Barrentine Loop
- 11924 Barrentine Loop
