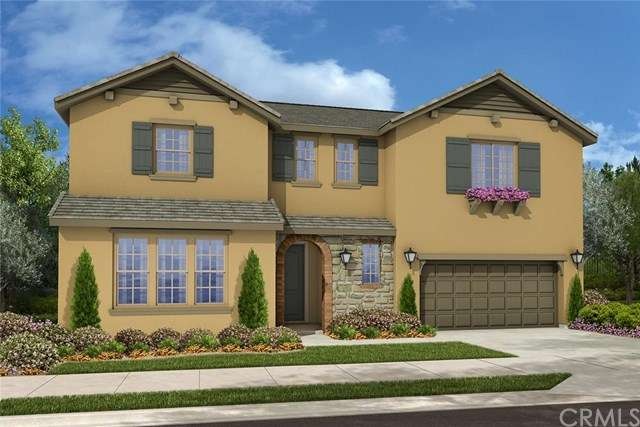
11912 Bunting Cir Corona, CA 92883
Sycamore Creek NeighborhoodHighlights
- Bonus Room
- Great Room
- Walk-In Closet
- Dr. Bernice Jameson Todd Academy Rated A-
- Walk-In Pantry
- Central Air
About This Home
As of March 2021This beautiful 5 bedroom, 4.5 bath with a 3 car tandem garage includes a California room with 16'X8' sliding doors, bonus room, guest suite with exterior door, open railing in lieu of pony wall at top of stairs, maple cabinets throughout, stainless steel appliances with five burner stove top and sink, granite kitchen counter tops, Piedrafina master bathroom counter tops, nine foot ceilings on both flooring, wood window sills and front yard landscaping. Flooring selections are still available for this home-site.
Agents must accompany their clients on their first visit to the community to register.
Last Agent to Sell the Property
Jeffrey Hack
VAN DAELE HOMES License #01360728 Listed on: 10/08/2015
Last Buyer's Agent
Jeffrey Hack
VAN DAELE HOMES License #01360728 Listed on: 10/08/2015
Home Details
Home Type
- Single Family
Est. Annual Taxes
- $10,990
Year Built
- Built in 2015
Lot Details
- 7,622 Sq Ft Lot
- Paved or Partially Paved Lot
- Level Lot
- Front Yard Sprinklers
- Back and Front Yard
HOA Fees
- $72 Monthly HOA Fees
Parking
- 3 Car Garage
Interior Spaces
- 3,798 Sq Ft Home
- Entryway
- Family Room with Fireplace
- Great Room
- Bonus Room
- Walk-In Pantry
Bedrooms and Bathrooms
- 5 Bedrooms
- All Upper Level Bedrooms
- Walk-In Closet
Outdoor Features
- Exterior Lighting
- Rain Gutters
Utilities
- Central Air
Listing and Financial Details
- Tax Lot 5
- Tax Tract Number 31908
- Assessor Parcel Number 290700005
Ownership History
Purchase Details
Home Financials for this Owner
Home Financials are based on the most recent Mortgage that was taken out on this home.Purchase Details
Home Financials for this Owner
Home Financials are based on the most recent Mortgage that was taken out on this home.Similar Homes in Corona, CA
Home Values in the Area
Average Home Value in this Area
Purchase History
| Date | Type | Sale Price | Title Company |
|---|---|---|---|
| Grant Deed | $765,000 | California Best Title Co | |
| Grant Deed | $548,000 | Fidelity National Title |
Mortgage History
| Date | Status | Loan Amount | Loan Type |
|---|---|---|---|
| Open | $765,000 | VA | |
| Previous Owner | $410,682 | New Conventional |
Property History
| Date | Event | Price | Change | Sq Ft Price |
|---|---|---|---|---|
| 03/31/2021 03/31/21 | Sold | $765,000 | 0.0% | $203 / Sq Ft |
| 03/01/2021 03/01/21 | Pending | -- | -- | -- |
| 03/01/2021 03/01/21 | For Sale | $765,000 | 0.0% | $203 / Sq Ft |
| 02/27/2021 02/27/21 | Off Market | $765,000 | -- | -- |
| 02/24/2021 02/24/21 | For Sale | $765,000 | 0.0% | $203 / Sq Ft |
| 02/24/2021 02/24/21 | Off Market | $765,000 | -- | -- |
| 03/10/2016 03/10/16 | Sold | $547,577 | +6.4% | $144 / Sq Ft |
| 01/08/2016 01/08/16 | Price Changed | $514,580 | -1.5% | $135 / Sq Ft |
| 12/04/2015 12/04/15 | Price Changed | $522,580 | -3.7% | $138 / Sq Ft |
| 10/30/2015 10/30/15 | Price Changed | $542,580 | +1.9% | $143 / Sq Ft |
| 10/08/2015 10/08/15 | For Sale | $532,670 | -- | $140 / Sq Ft |
Tax History Compared to Growth
Tax History
| Year | Tax Paid | Tax Assessment Tax Assessment Total Assessment is a certain percentage of the fair market value that is determined by local assessors to be the total taxable value of land and additions on the property. | Land | Improvement |
|---|---|---|---|---|
| 2025 | $10,990 | $828,058 | $124,478 | $703,580 |
| 2023 | $10,990 | $795,906 | $119,646 | $676,260 |
| 2022 | $10,732 | $780,300 | $117,300 | $663,000 |
| 2021 | $10,321 | $598,852 | $109,363 | $489,489 |
| 2020 | $10,208 | $592,712 | $108,242 | $484,470 |
| 2019 | $10,003 | $581,091 | $106,120 | $474,971 |
| 2018 | $9,839 | $569,698 | $104,040 | $465,658 |
| 2017 | $9,694 | $558,528 | $102,000 | $456,528 |
| 2016 | $7,318 | $343,244 | $158,744 | $184,500 |
| 2015 | $6,047 | $156,360 | $156,360 | $0 |
Agents Affiliated with this Home
-
Shannon Sung

Seller's Agent in 2021
Shannon Sung
Giving Tree Realty Group Inc
(714) 878-2335
1 in this area
70 Total Sales
-
Kevin Peete

Buyer's Agent in 2021
Kevin Peete
RE/MAX
(951) 858-5942
1 in this area
37 Total Sales
-
J
Seller's Agent in 2016
Jeffrey Hack
VAN DAELE HOMES
Map
Source: California Regional Multiple Listing Service (CRMLS)
MLS Number: IV15220691
APN: 290-700-005
- 11927 Bunting Cir
- 11905 Flicker Cove
- 11780 Bunting
- 25430 Temescal Valley Ln
- 11425 Hutton Rd
- 11362 Hutton Rd
- 26185 Moorpark Ct
- 26314 Gentry Ave
- 26295 Gentry Ave
- 11266 Hutton Rd
- 26319 Gentry Ave
- Residence 1983 Plan at Sycamore Highlands
- Residence 2617 Plan at Sycamore Highlands
- Residence 2079 Plan at Sycamore Highlands
- Residence 2537 Plan at Sycamore Highlands
- 26294 Moorpark Ct
- 25664 Red Hawk Rd
- 25687 Red Hawk Rd
- 25574 Red Hawk Rd
- 11297 Figtree Terrace Rd
