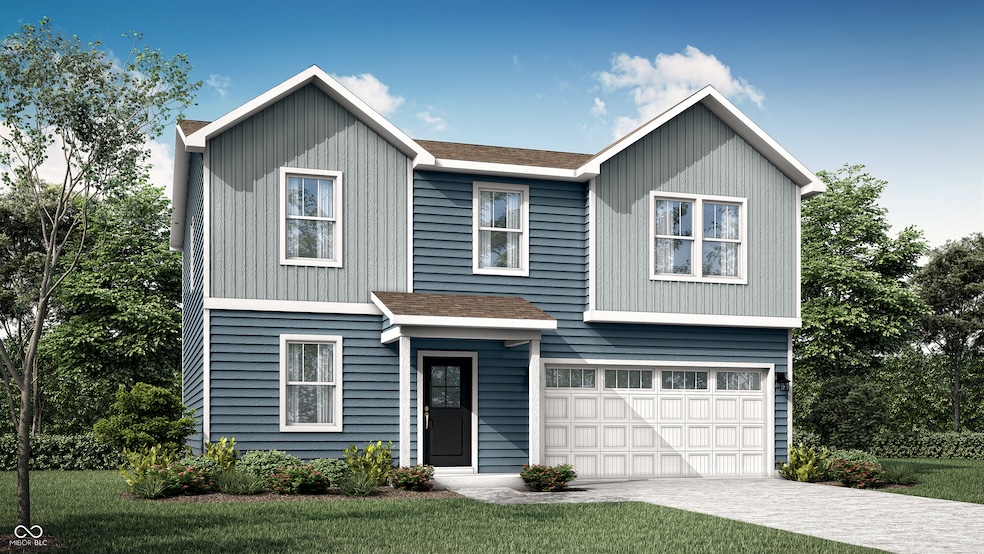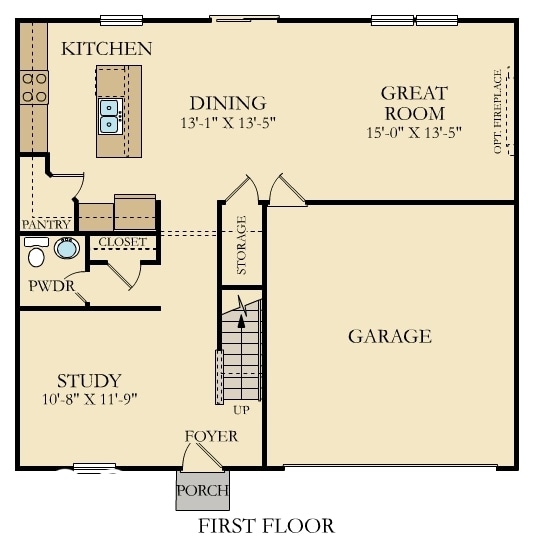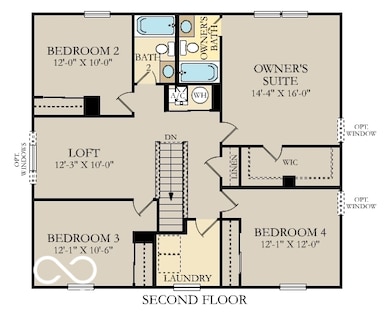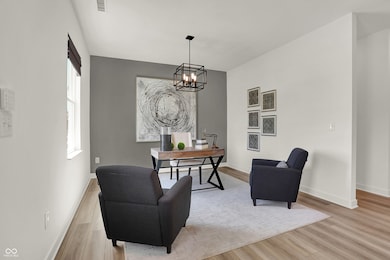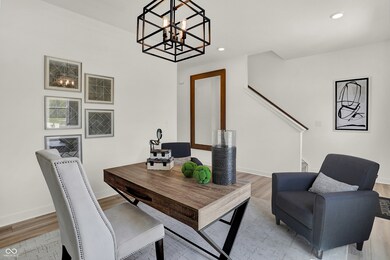
11912 Moorfield Ln Indianapolis, IN 46235
Far Eastside NeighborhoodEstimated payment $2,199/month
Highlights
- Traditional Architecture
- 2 Car Attached Garage
- Walk-In Closet
- Covered patio or porch
- Woodwork
- Storage
About This Home
Clifton Trace is a community of new single-family homes at a great value with future onsite amenities, coming soon to Indianapolis, IN. Residents living at Clifton Trace will enjoy exclusive access to an onsite swimming pool with a pool house, complemented by a playground, a serene pond and winding trails for endless outdoor recreation. This new two-story home is optimized for gracious living. Upon entry is a study/ flex space perfect for remote work, while a convenient open-plan layout connecting the kitchen, dining room and Great Room completes the first floor. The second floor caters to a versatile loft for shared living space, three secondary bedrooms and a serene owner's suite with an attached bathroom. *Photos/Tour of model may show features not selected in home.
Listing Agent
Compass Indiana, LLC Brokerage Email: erin.hundley@compass.com License #RB15000126 Listed on: 06/06/2025

Co-Listing Agent
Compass Indiana, LLC Brokerage Email: erin.hundley@compass.com License #RB19001575
Home Details
Home Type
- Single Family
Year Built
- Built in 2025
HOA Fees
- $67 Monthly HOA Fees
Parking
- 2 Car Attached Garage
- Garage Door Opener
Home Design
- Traditional Architecture
- Slab Foundation
- Vinyl Siding
Interior Spaces
- 2-Story Property
- Woodwork
- Vinyl Clad Windows
- Window Screens
- Combination Kitchen and Dining Room
- Storage
- Attic Access Panel
Kitchen
- Electric Oven
- Built-In Microwave
- Dishwasher
- Kitchen Island
- Disposal
Flooring
- Carpet
- Luxury Vinyl Plank Tile
Bedrooms and Bathrooms
- 4 Bedrooms
- Walk-In Closet
Home Security
- Smart Locks
- Fire and Smoke Detector
Schools
- Winding Ridge Elementary School
- Belzer Middle School
- Lawrence Central High School
Utilities
- Programmable Thermostat
- Electric Water Heater
Additional Features
- Covered patio or porch
- 6,613 Sq Ft Lot
Community Details
- Association fees include parkplayground, walking trails
- Association Phone (317) 253-1401
- Clifton Trace Subdivision
- Property managed by Ardsley Management
- The community has rules related to covenants, conditions, and restrictions
Listing and Financial Details
- Tax Lot 095
- Assessor Parcel Number 490815125001000400
Map
Home Values in the Area
Average Home Value in this Area
Property History
| Date | Event | Price | Change | Sq Ft Price |
|---|---|---|---|---|
| 07/23/2025 07/23/25 | Sold | $326,995 | 0.0% | $151 / Sq Ft |
| 07/19/2025 07/19/25 | Off Market | $326,995 | -- | -- |
| 06/26/2025 06/26/25 | For Sale | $326,995 | -- | $151 / Sq Ft |
Similar Homes in Indianapolis, IN
Source: MIBOR Broker Listing Cooperative®
MLS Number: 22043167
- 11916 Vale St
- 11912 Vale St
- 11904 Vale St
- 11840 Vale St
- 4135 Benicia Ln
- 11920 Moorfield Ln
- 11909 Vale St
- 4067 Denali Dr
- 4046 Denali Dr
- 11445 Congaree Way
- Clarence Plan at Clifton Trace
- Hansom Plan at Clifton Trace
- Valencia Plan at Loudoun Place - Loudoun Place Venture
- Victoria Plan at Clifton Trace
- Kingston Plan at Loudoun Place - Loudoun Place Venture
- Ironwood Plan at Loudoun Place - Loudoun Place Venture
- Broadmoor Plan at Loudoun Place - Loudoun Place Venture
- Aspen Plan at Loudoun Place - Loudoun Place Venture
- Irvington Plan at Loudoun Place - Loudoun Place Venture
- Alan Plan at Loudoun Place - Loudoun Place Venture
