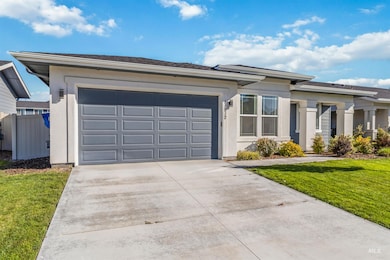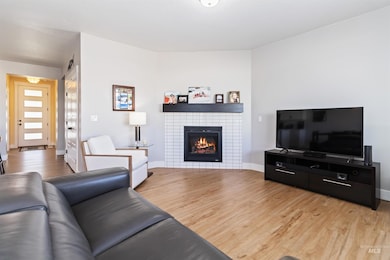Estimated payment $2,724/month
Highlights
- ENERGY STAR Certified Homes
- Great Room
- Community Pool
- Maid or Guest Quarters
- Quartz Countertops
- Covered Patio or Porch
About This Home
The Elliot offers single-level living at it's finest. An efficient, open-concept layout includes a large four bedrooms, 2 baths, and convenient everyday entry. The inviting kitchen includes a large central island and offers easy access to a casual dining area and expansive great room highlighted by a cozy corner fireplace. A covered back patio encourages outdoor entertaining. Escape the day in the large primary suite and relax in the full tile shower. Gorgeous quartz countertops throughout.
Listing Agent
Mountain Realty Brokerage Phone: 208-484-6564 Listed on: 09/17/2025

Home Details
Home Type
- Single Family
Est. Annual Taxes
- $1,954
Year Built
- Built in 2021
Lot Details
- 6,970 Sq Ft Lot
- Lot Dimensions are 128x55
- Vinyl Fence
- Partial Sprinkler System
HOA Fees
- $63 Monthly HOA Fees
Parking
- 2 Car Attached Garage
Home Design
- Composition Roof
- Stucco
Interior Spaces
- 1,651 Sq Ft Home
- 1-Story Property
- Gas Fireplace
- Great Room
- Family Room
- Carpet
Kitchen
- Breakfast Bar
- Gas Oven
- Gas Range
- Microwave
- Dishwasher
- Kitchen Island
- Quartz Countertops
- Trash Compactor
- Disposal
Bedrooms and Bathrooms
- 4 Main Level Bedrooms
- En-Suite Primary Bedroom
- Walk-In Closet
- Maid or Guest Quarters
- 2 Bathrooms
- Double Vanity
Laundry
- Dryer
- Washer
Schools
- Owyhee Elementary School
- Lone Star Middle School
- Nampa High School
Utilities
- Forced Air Heating and Cooling System
- Heating System Uses Natural Gas
- Gas Water Heater
- High Speed Internet
- Cable TV Available
Additional Features
- ENERGY STAR Certified Homes
- Covered Patio or Porch
Listing and Financial Details
- Assessor Parcel Number N13510170080
Community Details
Overview
- Built by Toll Brothers
Recreation
- Community Pool
Map
Home Values in the Area
Average Home Value in this Area
Tax History
| Year | Tax Paid | Tax Assessment Tax Assessment Total Assessment is a certain percentage of the fair market value that is determined by local assessors to be the total taxable value of land and additions on the property. | Land | Improvement |
|---|---|---|---|---|
| 2025 | $1,691 | $427,100 | $138,500 | $288,600 |
| 2024 | $1,691 | $398,100 | $127,000 | $271,100 |
| 2023 | $1,506 | $378,500 | $127,000 | $251,500 |
| 2022 | $2,488 | $462,000 | $173,100 | $288,900 |
| 2021 | $222 | $75,500 | $75,500 | $0 |
Property History
| Date | Event | Price | List to Sale | Price per Sq Ft |
|---|---|---|---|---|
| 11/10/2025 11/10/25 | Price Changed | $475,000 | -2.1% | $288 / Sq Ft |
| 09/17/2025 09/17/25 | For Sale | $485,000 | -- | $294 / Sq Ft |
Purchase History
| Date | Type | Sale Price | Title Company |
|---|---|---|---|
| Warranty Deed | -- | Pioneer Title |
Mortgage History
| Date | Status | Loan Amount | Loan Type |
|---|---|---|---|
| Open | $436,233 | New Conventional |
Source: Intermountain MLS
MLS Number: 98961929
APN: 320873210
- 11913 W Piazza St
- 12616 S Teano Ave
- 12602 S Teano Ave
- 12529 Midway Rd
- 13374 S Deacon Ave
- 12334 Rivendell Ct
- 13569 Midway Rd
- 11686 W Buteo Dr
- 11244 W Rosette Dr
- 11127 Lake Lowell Ave
- 11150 W Troyer Dr
- 13125 S Moose River Ave
- 12343 Whitechapel Way
- 12306 Whitechapel Way
- 11300 Lake Lowell Ave
- TBD Lake Lowell Ave
- Residence 14 Plan at Sagewater
- Residence 15 Plan at Sagewater
- Residence 13 Plan at Sagewater
- Residence 16 Plan at Sagewater
- 12401 Rivendell Ct Unit ID1250675P
- 12401 Rivendell Ct Unit ID1250671P
- 11163 W Silver River Loop Unit ID1308967P
- 1609 S Middle Creek Ct
- 1213 Cattail St Unit ID1250619P
- 1213 W Capstone Dr Unit ID1250649P
- 634 Driftwood Ln
- 1427 W Roberts Place
- 826 W Kinghorn Dr
- 623 Autumn Place Unit ID1308982P
- 15680 N Draycot Ln
- 12665 Lignite Dr
- 2052 W Bella Ln Unit ID1308957P
- 144 Delaware Ave Unit C
- 12086 W Greenstone St
- 401 E Hawaii Ave
- 450 W Orchard Ave
- 337-341 W Orchard Ave
- 1801-1823 S Juniper St
- 1113-1115 Ivy St






