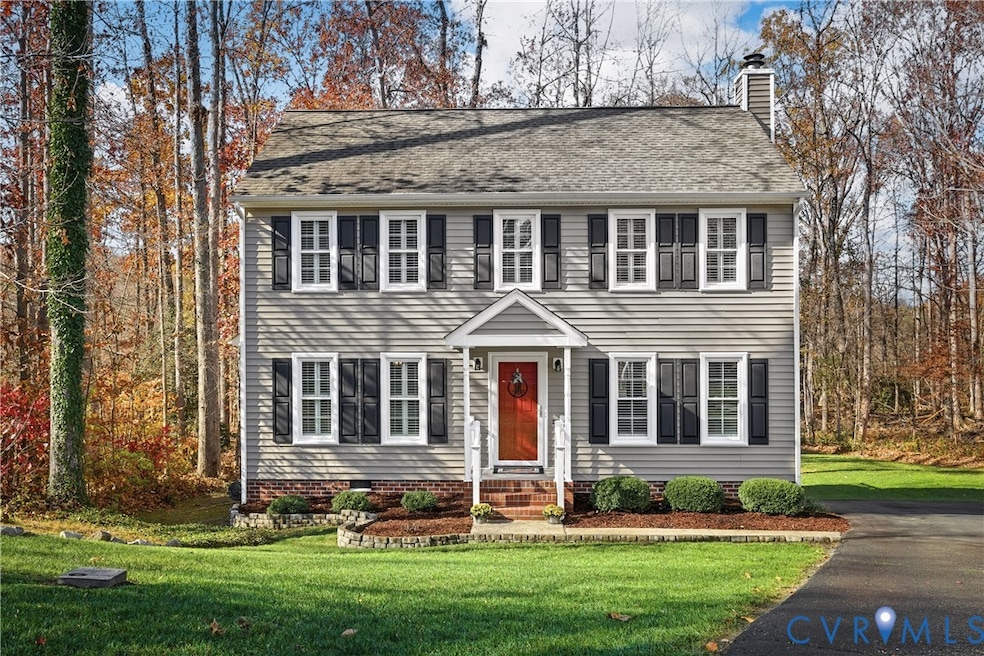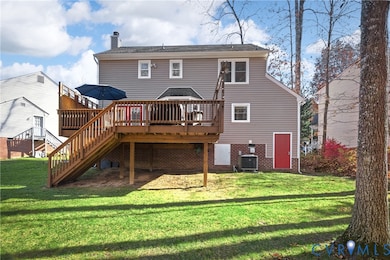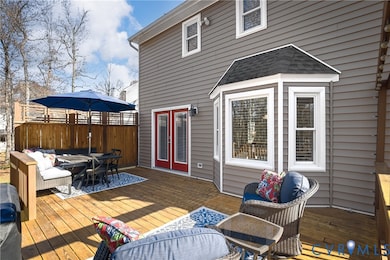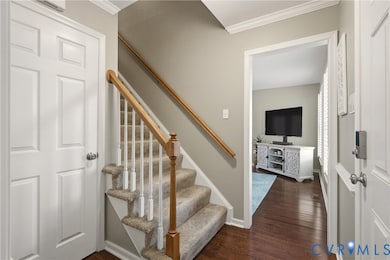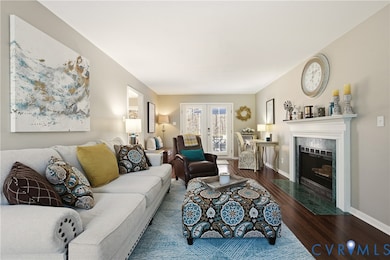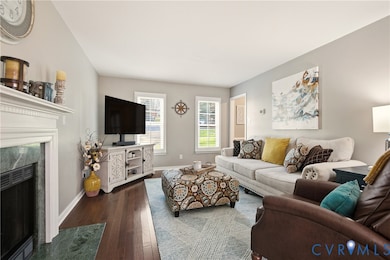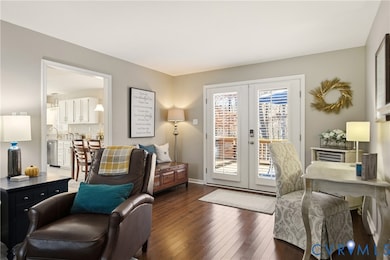11913 Porters Mill Turn Midlothian, VA 23114
Estimated payment $2,248/month
Highlights
- 0.81 Acre Lot
- Deck
- Wood Flooring
- Colonial Architecture
- Wooded Lot
- Granite Countertops
About This Home
Welcome to this beautifully maintained 3-bedroom, 2.5-bath home in the heart of Midlothian. The paved driveway leads to a wood stoop with a concrete floor & brick façade opening into a welcoming foyer with crown molding, chair rail & coat closet. The family room features hardwood floors (replaced Nov 2023), a wood-burning fireplace with green marble surround & mantle, and double doors leading to a large rear deck. The kitchen offers oversized ceramic tile, granite countertops (Sept 2018), white cabinetry, stainless steel appliances, a decorative sink light, a half bath with granite (Sept 2018) & a convenient laundry closet with stackable washer/dryer (Aug 2020). The dining room has hardwood floors, crown molding, chair rail, and a door for added privacy. Upstairs, the primary suite includes carpeted flooring (May 2018), a walk-in closet with built-in shelving & an ensuite with LVP flooring (Mar 2020), walk-in shower, single vanity & large linen closet. Two additional bedrooms feature carpet, overhead fans & generous closets, with bedroom three providing access to a floored walk-up attic with lighting, outlets & HVAC system (Carrier 3-ton, 16 SEER, Nov 2021). Both upstairs baths have LVP flooring (Feb 2019). Enjoy outdoor living on the back deck (June 2020) with rope lighting & privacy wall, overlooking a wooded backyard with a flat green area for play or outdoor activities. Additional exterior updates include roof and shed (Aug 2018), windows, vinyl siding & gutters with guards (Fall 2018), PVC front porch railings (Apr 2020), all exterior doors including attached shed (Nov 2020), and a lean-to shed (Winter 2025). Appliances include refrigerator (Feb 2022) and microwave (Jan 2023). This home combines comfort, updates, storage, and an ideal Midlothian location.
Listing Agent
Long & Foster REALTORS Brokerage Phone: (804) 317-9062 License #0225207341 Listed on: 11/20/2025

Home Details
Home Type
- Single Family
Est. Annual Taxes
- $2,946
Year Built
- Built in 1992
Lot Details
- 0.81 Acre Lot
- Cul-De-Sac
- Wooded Lot
- Zoning described as R7
Home Design
- Colonial Architecture
- Frame Construction
- Shingle Roof
- Vinyl Siding
Interior Spaces
- 1,646 Sq Ft Home
- 2-Story Property
- Built-In Features
- Bookcases
- Crown Molding
- Ceiling Fan
- Recessed Lighting
- Wood Burning Fireplace
- Window Treatments
- Dining Area
- Crawl Space
- Attic Fan
- Stacked Washer and Dryer
Kitchen
- Breakfast Area or Nook
- Eat-In Kitchen
- Oven
- Electric Cooktop
- Microwave
- Granite Countertops
- Disposal
Flooring
- Wood
- Partially Carpeted
- Ceramic Tile
Bedrooms and Bathrooms
- 3 Bedrooms
- Walk-In Closet
Parking
- Driveway
- Paved Parking
Outdoor Features
- Deck
- Exterior Lighting
- Shed
- Rear Porch
- Stoop
Schools
- Evergreen Elementary School
- Midlothian Middle School
- Monacan High School
Utilities
- Central Air
- Heat Pump System
- Vented Exhaust Fan
- Water Heater
Community Details
- Smoketree South Subdivision
Listing and Financial Details
- Tax Lot 16
- Assessor Parcel Number 737-69-35-79-100-000
Map
Home Values in the Area
Average Home Value in this Area
Tax History
| Year | Tax Paid | Tax Assessment Tax Assessment Total Assessment is a certain percentage of the fair market value that is determined by local assessors to be the total taxable value of land and additions on the property. | Land | Improvement |
|---|---|---|---|---|
| 2025 | $2,971 | $331,000 | $67,000 | $264,000 |
| 2024 | $2,971 | $298,000 | $60,000 | $238,000 |
| 2023 | $2,629 | $286,100 | $57,000 | $229,100 |
| 2022 | $2,416 | $262,600 | $52,000 | $210,600 |
| 2021 | $2,225 | $231,600 | $50,000 | $181,600 |
| 2020 | $2,149 | $226,200 | $48,000 | $178,200 |
| 2019 | $2,070 | $217,900 | $48,000 | $169,900 |
| 2018 | $1,972 | $207,700 | $45,000 | $162,700 |
| 2017 | $1,920 | $194,800 | $45,000 | $149,800 |
| 2016 | $1,819 | $189,500 | $45,000 | $144,500 |
| 2015 | $1,712 | $175,700 | $43,000 | $132,700 |
| 2014 | $1,621 | $166,300 | $42,000 | $124,300 |
Property History
| Date | Event | Price | List to Sale | Price per Sq Ft | Prior Sale |
|---|---|---|---|---|---|
| 11/20/2025 11/20/25 | For Sale | $380,000 | +76.3% | $231 / Sq Ft | |
| 08/03/2018 08/03/18 | Sold | $215,500 | -2.0% | $131 / Sq Ft | View Prior Sale |
| 07/03/2018 07/03/18 | Pending | -- | -- | -- | |
| 06/28/2018 06/28/18 | For Sale | $219,900 | -- | $134 / Sq Ft |
Purchase History
| Date | Type | Sale Price | Title Company |
|---|---|---|---|
| Warranty Deed | $215,500 | Attorney | |
| Warranty Deed | $195,000 | -- | |
| Warranty Deed | $127,000 | -- | |
| Warranty Deed | $105,000 | -- | |
| Deed | $93,560 | -- |
Mortgage History
| Date | Status | Loan Amount | Loan Type |
|---|---|---|---|
| Open | $202,570 | New Conventional | |
| Previous Owner | $191,468 | FHA | |
| Previous Owner | $102,198 | FHA |
Source: Central Virginia Regional MLS
MLS Number: 2531825
APN: 737-69-35-79-100-000
- 1712 Porters Mill Ln
- 1937 Bantry Dr
- 1606 Bantry Loop
- 1407 Sycamore Ridge Ct
- 11933 Exbury Terrace
- 12403 Beaver Falls Ct
- 11907 Exbury Ct
- 11970 Lucks Ln
- 11960 Lucks Ln
- 1418 Crawford Wood Place
- 11950 Lucks Ln
- 1526 Crawford Wood Dr
- 12601 Cottage Mill Rd
- Drexel Plan at Falling Creek - The Estates at Falling Creek
- Brevard Plan at Falling Creek - The Estates at Falling Creek
- Moseley Plan at Falling Creek - The Townes at Falling Creek
- Cypress Plan at Falling Creek - The Estates at Falling Creek
- Oxford Plan at Falling Creek - The Estates at Falling Creek
- Raleigh Plan at Falling Creek - The Estates at Falling Creek
- Avery Plan at Falling Creek - The Estates at Falling Creek
- 11906 Exbury Terrace
- 11910 Lucks Ln
- 2350 Scenic Lake Dr
- 12801 Lucks Ln
- 13226 Coalfield Station Ln
- 1224 Courthouse Rd
- 2801 Pavilion Place
- 12576 Petrel Crossing
- 2308 Courthouse Rd
- 12224 Petrel Crossing
- 13600 Fox Chase Terrace
- 14250 Sapphire Park Ln
- 14650 Luxe Center Dr
- 14400 Palladium Dr
- 11000 Stigall Way
- 1900 Abberly Cir
- 1255 Lazy River Rd
- 3310 Old Courthouse Rd
- 14018 Millpointe Rd
- 13519 Ridgemoor Dr
