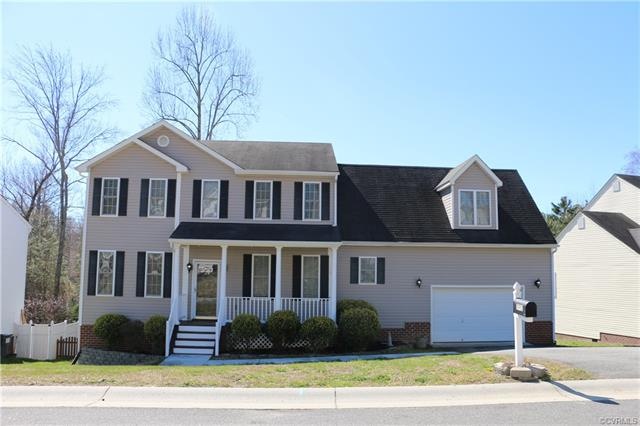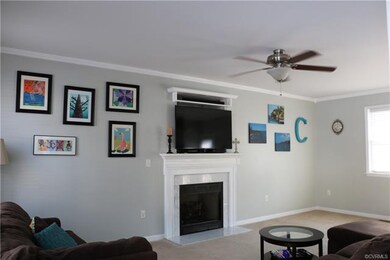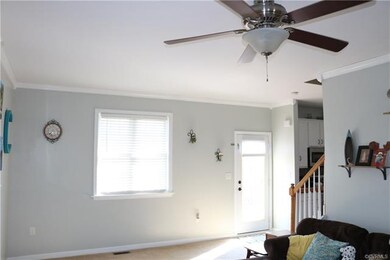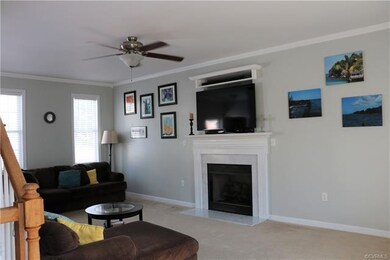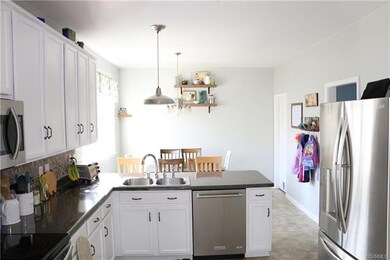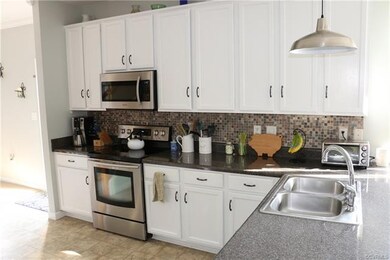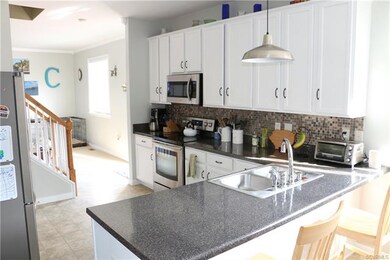
11913 Rimswell Mews Midlothian, VA 23112
Highlights
- Colonial Architecture
- Deck
- Hydromassage or Jetted Bathtub
- Clover Hill High Rated A
- Wood Flooring
- Separate Formal Living Room
About This Home
As of August 20214 bedrooms 2 1/2 baths home located on a quiet cul-de-sac in Walnut Grove Subd. Family Rm extends from front to back of house and exits onto a large deck. Walk down from the deck onto a concrete patio with a stone fire pit. Relax and enjoy the evening while roasting marshmallows by the fire. Fenced in rear yard is lined with trees in the back for additional privacy. Eat-in kitchen with breakfast bar has stainless steel appliances, 42"white cabinets, tile backsplash and under cabinet lighting. Office-study leading off the kitchen has built-in desk and cabinets. Vaulted MBR with WIC. Master bath has double sinks, jetted garden tub and separate shower. Laundry Rm conveniently located upstairs. 1 1/2 attached garage has plenty of shelving to keep you organized.
Last Agent to Sell the Property
Realty Group LLC License #0225041840 Listed on: 04/05/2018
Home Details
Home Type
- Single Family
Est. Annual Taxes
- $2,507
Year Built
- Built in 2006
Lot Details
- Cul-De-Sac
- Picket Fence
- Back Yard Fenced
- Landscaped
HOA Fees
- $11 Monthly HOA Fees
Parking
- 1.5 Car Attached Garage
- Driveway
Home Design
- Colonial Architecture
- Frame Construction
- Shingle Roof
- Composition Roof
- Vinyl Siding
Interior Spaces
- 2,182 Sq Ft Home
- 2-Story Property
- Wired For Data
- High Ceiling
- Ceiling Fan
- Gas Fireplace
- Thermal Windows
- Insulated Doors
- Separate Formal Living Room
- Crawl Space
Kitchen
- Eat-In Kitchen
- Induction Cooktop
- Stove
- Microwave
- Ice Maker
- Dishwasher
- Laminate Countertops
- Disposal
Flooring
- Wood
- Partially Carpeted
- Vinyl
Bedrooms and Bathrooms
- 4 Bedrooms
- En-Suite Primary Bedroom
- Walk-In Closet
- Double Vanity
- Hydromassage or Jetted Bathtub
Laundry
- Dryer
- Washer
Home Security
- Storm Doors
- Fire and Smoke Detector
Outdoor Features
- Deck
- Patio
- Exterior Lighting
- Front Porch
Schools
- Evergreen Elementary School
- Swift Creek Middle School
- Clover Hill High School
Utilities
- Zoned Heating and Cooling
- Heat Pump System
- Water Heater
- High Speed Internet
- Cable TV Available
Community Details
- Walnut Grove Subdivision
Listing and Financial Details
- Exclusions: Refrigerator
- Assessor Parcel Number 741687430200000
Ownership History
Purchase Details
Purchase Details
Home Financials for this Owner
Home Financials are based on the most recent Mortgage that was taken out on this home.Purchase Details
Home Financials for this Owner
Home Financials are based on the most recent Mortgage that was taken out on this home.Purchase Details
Home Financials for this Owner
Home Financials are based on the most recent Mortgage that was taken out on this home.Purchase Details
Home Financials for this Owner
Home Financials are based on the most recent Mortgage that was taken out on this home.Purchase Details
Home Financials for this Owner
Home Financials are based on the most recent Mortgage that was taken out on this home.Purchase Details
Home Financials for this Owner
Home Financials are based on the most recent Mortgage that was taken out on this home.Similar Homes in Midlothian, VA
Home Values in the Area
Average Home Value in this Area
Purchase History
| Date | Type | Sale Price | Title Company |
|---|---|---|---|
| Deed | -- | None Listed On Document | |
| Bargain Sale Deed | $365,000 | Fidelity National Title | |
| Warranty Deed | $274,000 | Atlantic Coast Stlmnt Svcs | |
| Warranty Deed | $233,000 | -- | |
| Warranty Deed | $271,100 | -- | |
| Warranty Deed | $259,000 | -- | |
| Warranty Deed | $271,250 | -- |
Mortgage History
| Date | Status | Loan Amount | Loan Type |
|---|---|---|---|
| Previous Owner | $292,000 | VA | |
| Previous Owner | $272,000 | Unknown | |
| Previous Owner | $209,700 | New Conventional | |
| Previous Owner | $245,471 | FHA | |
| Previous Owner | $256,336 | FHA | |
| Previous Owner | $257,675 | New Conventional |
Property History
| Date | Event | Price | Change | Sq Ft Price |
|---|---|---|---|---|
| 08/11/2021 08/11/21 | Sold | $365,000 | +9.0% | $167 / Sq Ft |
| 07/11/2021 07/11/21 | Pending | -- | -- | -- |
| 07/07/2021 07/07/21 | For Sale | $335,000 | +22.3% | $154 / Sq Ft |
| 05/30/2018 05/30/18 | Sold | $274,000 | -1.4% | $126 / Sq Ft |
| 04/08/2018 04/08/18 | Pending | -- | -- | -- |
| 04/05/2018 04/05/18 | For Sale | $278,000 | +19.3% | $127 / Sq Ft |
| 03/21/2014 03/21/14 | Sold | $233,000 | -3.9% | $107 / Sq Ft |
| 03/04/2014 03/04/14 | Pending | -- | -- | -- |
| 10/30/2013 10/30/13 | For Sale | $242,500 | -- | $111 / Sq Ft |
Tax History Compared to Growth
Tax History
| Year | Tax Paid | Tax Assessment Tax Assessment Total Assessment is a certain percentage of the fair market value that is determined by local assessors to be the total taxable value of land and additions on the property. | Land | Improvement |
|---|---|---|---|---|
| 2025 | $25 | $382,200 | $72,000 | $310,200 |
| 2024 | $25 | $371,600 | $72,000 | $299,600 |
| 2023 | $3,285 | $361,000 | $70,000 | $291,000 |
| 2022 | $3,060 | $332,600 | $65,000 | $267,600 |
| 2021 | $2,905 | $301,000 | $62,000 | $239,000 |
| 2020 | $2,755 | $283,200 | $62,000 | $221,200 |
| 2019 | $2,594 | $273,000 | $62,000 | $211,000 |
| 2018 | $2,560 | $264,500 | $60,000 | $204,500 |
| 2017 | $2,557 | $261,100 | $60,000 | $201,100 |
| 2016 | $2,416 | $251,700 | $60,000 | $191,700 |
| 2015 | $2,352 | $242,400 | $60,000 | $182,400 |
| 2014 | $2,245 | $231,200 | $60,000 | $171,200 |
Agents Affiliated with this Home
-

Seller's Agent in 2021
Sarah Jarvis
Samson Properties
(804) 356-4700
2 in this area
156 Total Sales
-

Seller Co-Listing Agent in 2021
Molly Jarvis
Samson Properties
(804) 357-7230
1 in this area
121 Total Sales
-

Buyer's Agent in 2021
Brent Sinnett
Ashton Row Realty
(804) 651-8604
1 in this area
32 Total Sales
-
C
Seller's Agent in 2018
Carolyn Collins
Realty Group LLC
(804) 325-3011
3 Total Sales
-

Buyer's Agent in 2018
Kyle Yeatman
Long & Foster
(804) 516-6413
37 in this area
1,437 Total Sales
-

Seller's Agent in 2014
Matt Cullather
Real Broker LLC
(804) 301-6288
4 in this area
247 Total Sales
Map
Source: Central Virginia Regional MLS
MLS Number: 1811764
APN: 741-68-74-30-200-000
- 11918 Hazelnut Branch Terrace
- 3218 Rimswell Ct
- 3125 Nahant Rd
- 11907 Tadley Ct
- 3020 Clintwood Rd
- 2931 Delfin Rd
- 12305 Leesburg Cir
- 2707 Quisenberry St
- 12125 Iverson Ct
- 3631 Clintwood Rd
- 2901 S Ridge Dr
- 11000 Hull Street Rd
- 12004 Taplow Rd
- 2606 Krossridge Rd
- 3024 Gregwood Rd
- 10924 Sunset Hills Dr
- 4255 Frederick Farms Dr
- 10707 Corryville Rd
- 10909 Genito Square Dr
- 10904 Genito Square Dr
