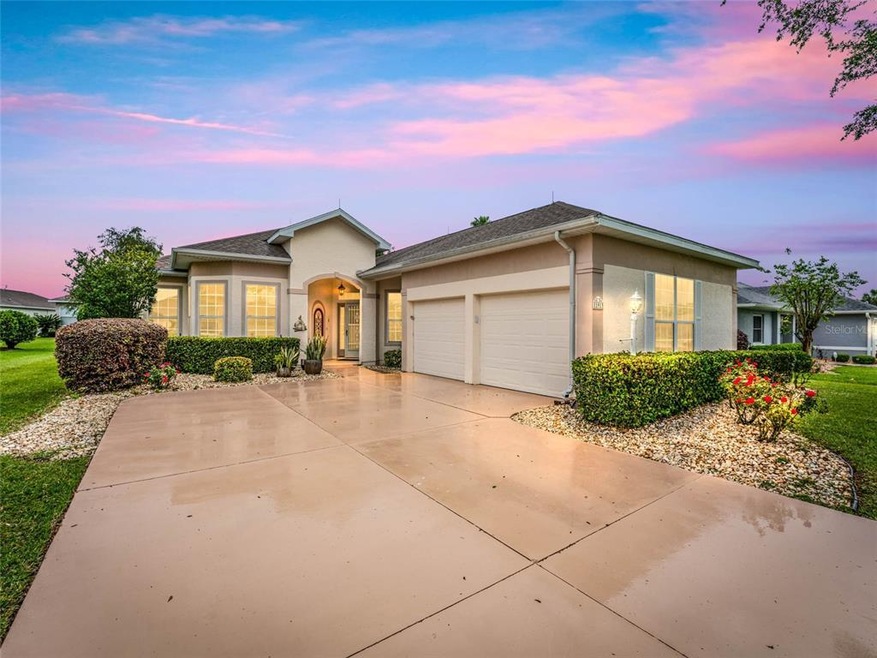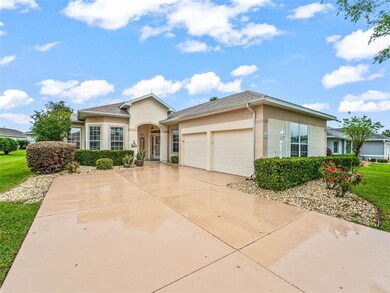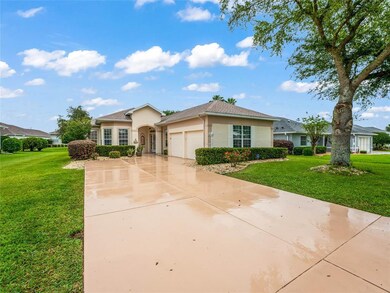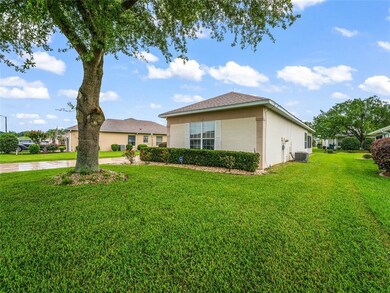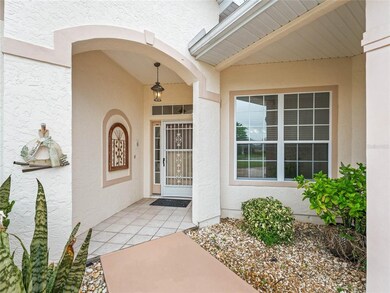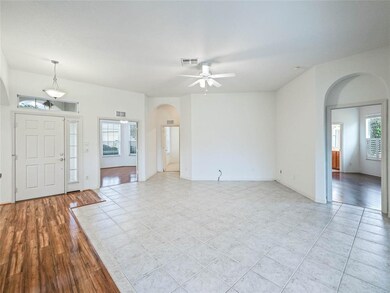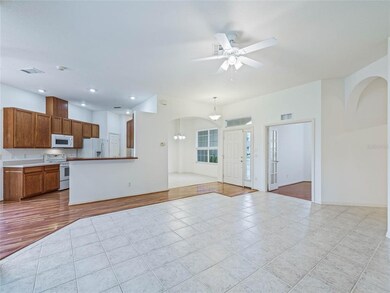
11913 SE 176th Place Rd Summerfield, FL 34491
Estimated Value: $285,495 - $320,000
Highlights
- Senior Community
- High Ceiling
- 2 Car Attached Garage
- Open Floorplan
- Solid Surface Countertops
- Solid Wood Cabinet
About This Home
As of May 2022STONECREST 55 + GATED GOLF COURSE COMMUNITY WITH ALL THE AMENITIES AND 4 POOLS, LOCATED 2 MILES FROM THE VILLAGES BY GOLF CART AS THIS IS A GOLF CART COMMUNITY. ONLY 2 MILES BY GOLF CART TO THE VILLAGES! THE MONTICELO MODEL BY ORIOLE. 10 FOOT CEILINGS THROUGH OUT. FRESHLY PANINTED ON THE INSIDE AND READY FOR THE NEW OWNER. THE GARAGE HAS ALSO BEEN FRESHLY PAINTED. LONG DRIVEWAY (FRESHLY PAINTED) AND CAN EASILY FIT 4 CARS. ROOF IN 2017 AND HAS LIGHTING RODS PLACED ON THE ROOF. THE A/C IS 2008 AND A BROWARD HOME WARRANTY IS AVAILABLE. THE LANAI WAS ENCLOSED WITH TILE FLOORING AND GLASS SLIDING WINDOWS IN 2012. LAMINATE FLOORING IN THE MASTER BEDROOM, DEN/OFFICE, AND THE KITCHEN AND BREAKFAST NOOK AREA. NEWER CEILING FANS AND LIGHTING. THE QUEST BEDROOM HAS A MURPHY BED AND CARPET FLOORING. THIS HOME IS CLEAN AND READY FOR A POSSIBLE QUICK CLOSING! HURRY AS THIS SWEET HOME WILL NOT LAST LONG!
Last Agent to Sell the Property
RE/MAX PREMIER REALTY LADY LK License #674007 Listed on: 04/19/2022

Last Buyer's Agent
RE/MAX PREMIER REALTY LADY LK License #674007 Listed on: 04/19/2022

Home Details
Home Type
- Single Family
Est. Annual Taxes
- $3,376
Year Built
- Built in 2001
Lot Details
- 9,148 Sq Ft Lot
- Lot Dimensions are 76x120
- South Facing Home
- Irrigation
- Property is zoned PUD
HOA Fees
- $120 Monthly HOA Fees
Parking
- 2 Car Attached Garage
Home Design
- Slab Foundation
- Wood Frame Construction
- Shingle Roof
- Stucco
Interior Spaces
- 1,492 Sq Ft Home
- 1-Story Property
- Open Floorplan
- High Ceiling
- In Wall Pest System
Kitchen
- Range
- Microwave
- Dishwasher
- Solid Surface Countertops
- Solid Wood Cabinet
- Disposal
Flooring
- Laminate
- Ceramic Tile
Bedrooms and Bathrooms
- 2 Bedrooms
- Split Bedroom Floorplan
- 2 Full Bathrooms
Laundry
- Dryer
- Washer
Outdoor Features
- Exterior Lighting
- Rain Gutters
Utilities
- Central Heating and Cooling System
- Heat Pump System
- Underground Utilities
- Electric Water Heater
- Fiber Optics Available
- Cable TV Available
Community Details
- Senior Community
- Castle Management Group Association
- Stonecrest Subdivision
- Rental Restrictions
Listing and Financial Details
- Down Payment Assistance Available
- Visit Down Payment Resource Website
- Legal Lot and Block 2 / B
- Assessor Parcel Number 6272-002-002
Ownership History
Purchase Details
Home Financials for this Owner
Home Financials are based on the most recent Mortgage that was taken out on this home.Purchase Details
Purchase Details
Similar Homes in the area
Home Values in the Area
Average Home Value in this Area
Purchase History
| Date | Buyer | Sale Price | Title Company |
|---|---|---|---|
| White Family Trust | $310,000 | New Title Company Name | |
| Sheppard Ray W | -- | -- | |
| Sheppard Ray | $136,200 | Alpha Title Company |
Mortgage History
| Date | Status | Borrower | Loan Amount |
|---|---|---|---|
| Open | White Family Trust | $145,000 |
Property History
| Date | Event | Price | Change | Sq Ft Price |
|---|---|---|---|---|
| 05/26/2022 05/26/22 | Sold | $310,000 | -2.5% | $208 / Sq Ft |
| 04/27/2022 04/27/22 | Pending | -- | -- | -- |
| 04/19/2022 04/19/22 | For Sale | $317,900 | -- | $213 / Sq Ft |
Tax History Compared to Growth
Tax History
| Year | Tax Paid | Tax Assessment Tax Assessment Total Assessment is a certain percentage of the fair market value that is determined by local assessors to be the total taxable value of land and additions on the property. | Land | Improvement |
|---|---|---|---|---|
| 2023 | $3,461 | $240,470 | $0 | $0 |
| 2022 | $3,715 | $206,836 | $0 | $0 |
| 2021 | $3,376 | $188,033 | $31,900 | $156,133 |
| 2020 | $1,711 | $125,030 | $0 | $0 |
| 2019 | $1,681 | $122,219 | $0 | $0 |
| 2018 | $1,597 | $119,940 | $0 | $0 |
| 2017 | $1,567 | $117,473 | $0 | $0 |
| 2016 | $1,530 | $115,057 | $0 | $0 |
| 2015 | $1,535 | $114,257 | $0 | $0 |
| 2014 | $1,444 | $113,350 | $0 | $0 |
Agents Affiliated with this Home
-
Cynthia Steinemann

Seller's Agent in 2022
Cynthia Steinemann
RE/MAX
(352) 266-5836
220 in this area
275 Total Sales
Map
Source: Stellar MLS
MLS Number: G5054261
APN: 6272-002-002
- 17755 SE 117th Cir
- 12157 SE 175th Loop
- 17645 SE 117th Cir
- 12199 SE 175th Loop
- 17652 SE 120th Terrace
- 12200 SE 175th Loop
- 12118 SE 175th Loop
- 17680 SE 121st Ct
- 11820 SE 178th St
- 17400 SE 116th Court Rd
- 17350 SE 116th Court Rd
- 11780 SE 178th St
- 11743 SE 174th Loop
- 17310 SE 116th Court Rd
- 17818 SE 120th Ct
- 11799 SE 173rd Lane Rd
- 12258 SE 175th Place
- 12018 SE 175th Loop
- 12147 SE 173rd Place
- 11860 SE 179th St
- 11913 SE 176th Place Rd
- 11921 SE 176th Place Rd
- 11921 SE 176 Pl Rd
- 11905 SE 176th Place Rd
- 17496 SE 119th Cir
- 17500 SE 119th Cir
- 17591 SE 119th Cir
- 11929 SE 176th Place Rd
- 11916 SE 176th Place Rd
- 11924 SE 176th Place Rd
- 11937 SE 176 Pl Rd
- 17605 SE 119th Avenue Rd
- 17508 SE 119th Cir
- 11891 SE 176th Place Rd
- 11944 SE 176th Place Rd
- 17596 SE 119th Cir
- 17592 SE 119th Cir
- 11965 SE 177th Street Rd
- 17512 SE 119th Cir
