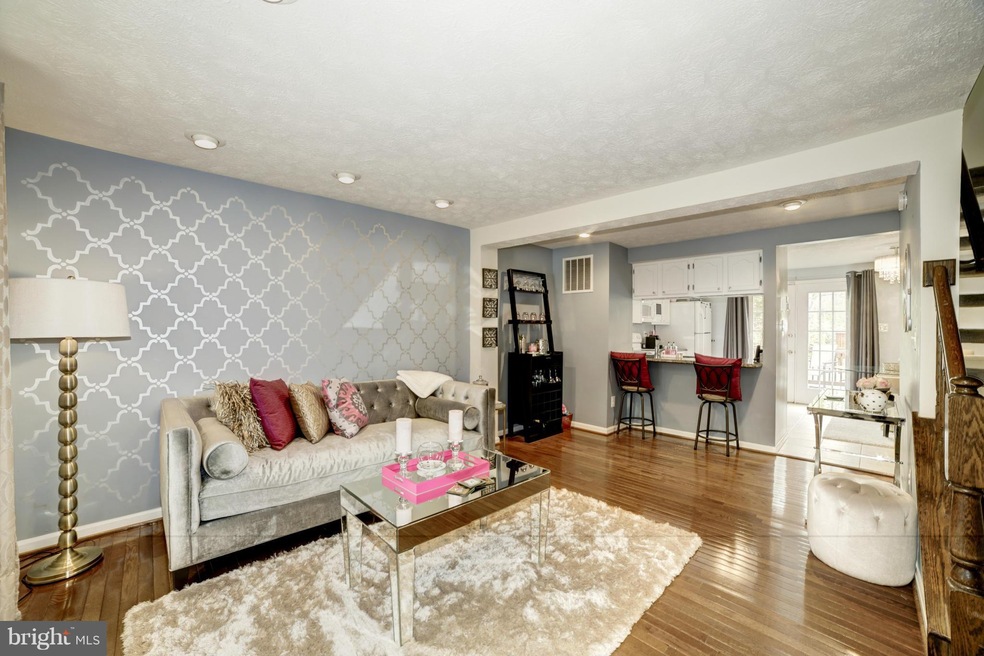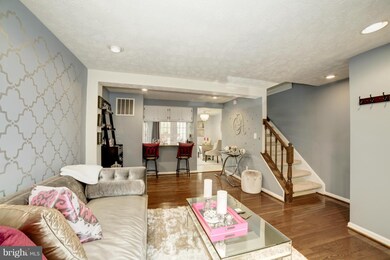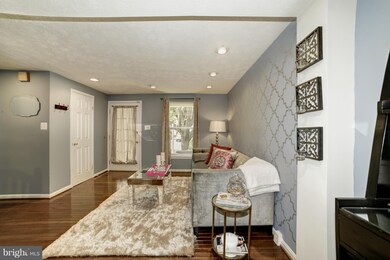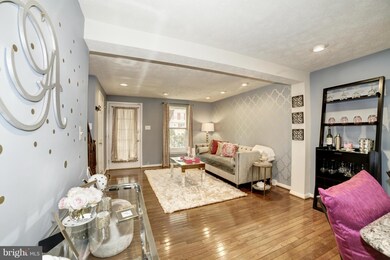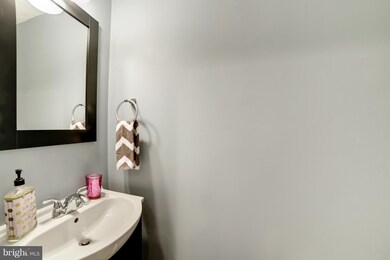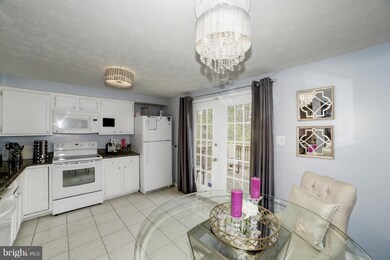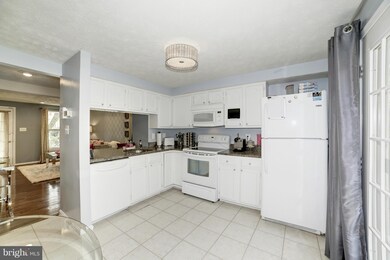
11914 Fieldthorn Ct Reston, VA 20194
North Reston NeighborhoodHighlights
- Colonial Architecture
- Traditional Floor Plan
- Community Pool
- Aldrin Elementary Rated A
- Game Room
- Tennis Courts
About This Home
As of April 2024Gorgeous town home upgraded throughout in desirable North Reston location. Roof replaced, HVAC replaced, hardwood floors and ceramic tile on main level. Upgraded kitchen walks out to deck through French Doors. Main level half bath. Lower Level full bath. Fully finished LL with walkout elevation to fenced rear yard. Beautiful inside. Pride of ownership shines through!
Townhouse Details
Home Type
- Townhome
Est. Annual Taxes
- $3,843
Year Built
- Built in 1985
Lot Details
- 990 Sq Ft Lot
- Two or More Common Walls
- Property is in very good condition
HOA Fees
- $97 Monthly HOA Fees
Home Design
- Colonial Architecture
- Asphalt Roof
- Vinyl Siding
Interior Spaces
- 915 Sq Ft Home
- Property has 3 Levels
- Traditional Floor Plan
- Family Room Off Kitchen
- Game Room
- Dryer
Kitchen
- Eat-In Kitchen
- Electric Oven or Range
- Stove
- Dishwasher
- Disposal
Bedrooms and Bathrooms
- 2 Bedrooms
- En-Suite Primary Bedroom
- 2.5 Bathrooms
Finished Basement
- Walk-Out Basement
- Connecting Stairway
- Rear Basement Entry
Parking
- Parking Space Number Location: 25/26
- 2 Assigned Parking Spaces
Schools
- Aldrin Elementary School
- Herndon High School
Utilities
- Central Heating and Cooling System
- Vented Exhaust Fan
- Electric Water Heater
Listing and Financial Details
- Tax Lot 13
- Assessor Parcel Number 17-1-9-3-13
Community Details
Overview
- $58 Other Monthly Fees
- Reston Community
- Reston Subdivision
Amenities
- Common Area
Recreation
- Tennis Courts
- Community Basketball Court
- Community Playground
- Community Pool
- Jogging Path
Ownership History
Purchase Details
Home Financials for this Owner
Home Financials are based on the most recent Mortgage that was taken out on this home.Purchase Details
Home Financials for this Owner
Home Financials are based on the most recent Mortgage that was taken out on this home.Purchase Details
Home Financials for this Owner
Home Financials are based on the most recent Mortgage that was taken out on this home.Purchase Details
Home Financials for this Owner
Home Financials are based on the most recent Mortgage that was taken out on this home.Purchase Details
Purchase Details
Home Financials for this Owner
Home Financials are based on the most recent Mortgage that was taken out on this home.Similar Home in the area
Home Values in the Area
Average Home Value in this Area
Purchase History
| Date | Type | Sale Price | Title Company |
|---|---|---|---|
| Warranty Deed | $535,000 | New World Title | |
| Deed | $488,000 | First American Title | |
| Deed | $488,000 | Title One Setmnt Group Llc | |
| Warranty Deed | $345,000 | Hazelwood Title & Escrow Inc | |
| Warranty Deed | $313,000 | -- | |
| Trustee Deed | $246,100 | -- | |
| Deed | $125,000 | -- |
Mortgage History
| Date | Status | Loan Amount | Loan Type |
|---|---|---|---|
| Open | $428,000 | New Conventional | |
| Previous Owner | $390,400 | New Conventional | |
| Previous Owner | $390,400 | New Conventional | |
| Previous Owner | $356,385 | VA | |
| Previous Owner | $305,065 | FHA | |
| Previous Owner | $100,000 | Credit Line Revolving | |
| Previous Owner | $128,750 | No Value Available |
Property History
| Date | Event | Price | Change | Sq Ft Price |
|---|---|---|---|---|
| 04/22/2024 04/22/24 | Sold | $535,000 | +7.0% | $472 / Sq Ft |
| 04/01/2024 04/01/24 | Pending | -- | -- | -- |
| 03/29/2024 03/29/24 | For Sale | $500,000 | +2.5% | $441 / Sq Ft |
| 04/22/2021 04/22/21 | Sold | $488,000 | +14.8% | $371 / Sq Ft |
| 03/15/2021 03/15/21 | Pending | -- | -- | -- |
| 03/11/2021 03/11/21 | For Sale | $425,000 | +23.2% | $323 / Sq Ft |
| 07/11/2016 07/11/16 | Sold | $345,000 | -1.4% | $377 / Sq Ft |
| 05/27/2016 05/27/16 | Pending | -- | -- | -- |
| 04/23/2016 04/23/16 | For Sale | $350,000 | -- | $383 / Sq Ft |
Tax History Compared to Growth
Tax History
| Year | Tax Paid | Tax Assessment Tax Assessment Total Assessment is a certain percentage of the fair market value that is determined by local assessors to be the total taxable value of land and additions on the property. | Land | Improvement |
|---|---|---|---|---|
| 2024 | $5,602 | $464,680 | $140,000 | $324,680 |
| 2023 | $5,282 | $449,380 | $140,000 | $309,380 |
| 2022 | $4,981 | $418,380 | $120,000 | $298,380 |
| 2021 | $4,785 | $392,020 | $105,000 | $287,020 |
| 2020 | $4,671 | $379,580 | $105,000 | $274,580 |
| 2019 | $4,367 | $354,900 | $100,000 | $254,900 |
| 2018 | $3,949 | $343,360 | $95,000 | $248,360 |
| 2017 | $4,084 | $338,040 | $90,000 | $248,040 |
| 2016 | $3,983 | $330,400 | $90,000 | $240,400 |
| 2015 | $3,843 | $330,400 | $90,000 | $240,400 |
| 2014 | $3,644 | $313,980 | $85,000 | $228,980 |
Agents Affiliated with this Home
-

Seller's Agent in 2024
Holly Weatherwax
Momentum Realty LLC
(571) 643-4902
13 in this area
49 Total Sales
-

Buyer's Agent in 2024
Nikki Lagouros
BHHS PenFed (actual)
(703) 596-5065
70 in this area
555 Total Sales
-

Buyer's Agent in 2021
Danielle Kearney
Momentum Realty LLC
(703) 975-4256
1 in this area
8 Total Sales
-

Seller's Agent in 2016
Todd Cerino
EXP Realty, LLC
(703) 201-8898
14 Total Sales
-

Buyer's Agent in 2016
Marta Bingham
Samson Properties
(571) 762-8757
16 Total Sales
Map
Source: Bright MLS
MLS Number: 1001936467
APN: 0171-09030013
- 11900 Fieldthorn Ct
- 1653 Fieldthorn Dr
- 11908 Moss Point Ln
- 1631 Autumnwood Dr
- 1705 Sundance Dr
- 1632 Barnstead Dr
- 1668 Barnstead Dr
- 1617 Purple Sage Dr
- 1610 Sierra Woods Dr
- 1690 Sierra Woods Ct
- 1567 Bennington Woods Ct
- 12111 Walnut Branch Rd
- 1511 Twisted Oak Dr
- 1526 Poplar Grove Dr
- 1712 Lake Shore Crest Dr Unit 14
- 1716 Lake Shore Crest Dr Unit 33
- 12024 Walnut Branch Rd
- 1720 Lake Shore Crest Dr Unit 34
- 1705 Lake Shore Crest Dr Unit 25
- 1701 Lake Shore Crest Dr Unit 11
