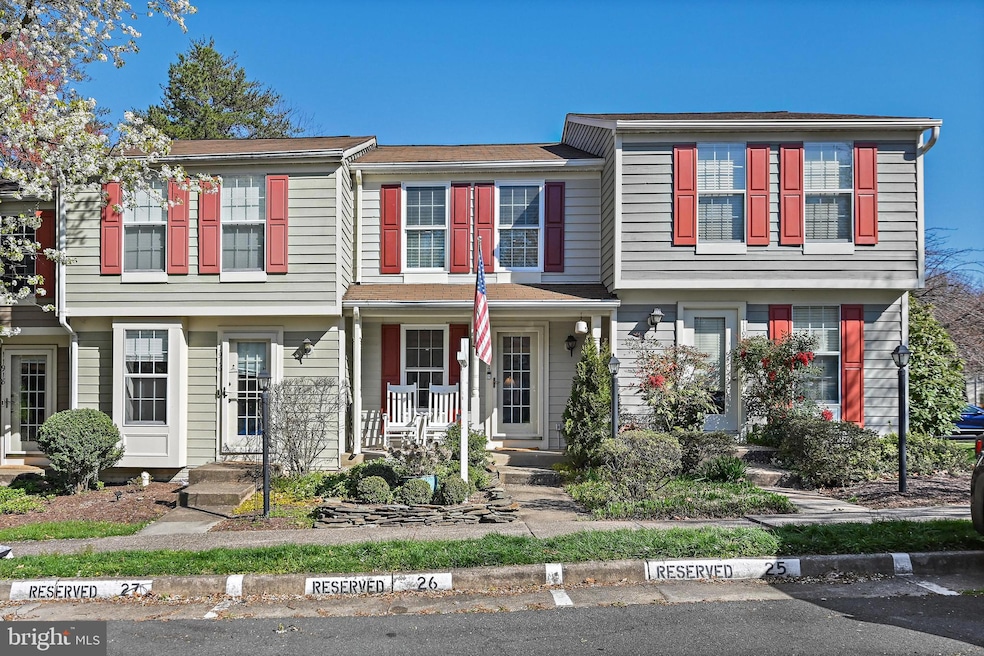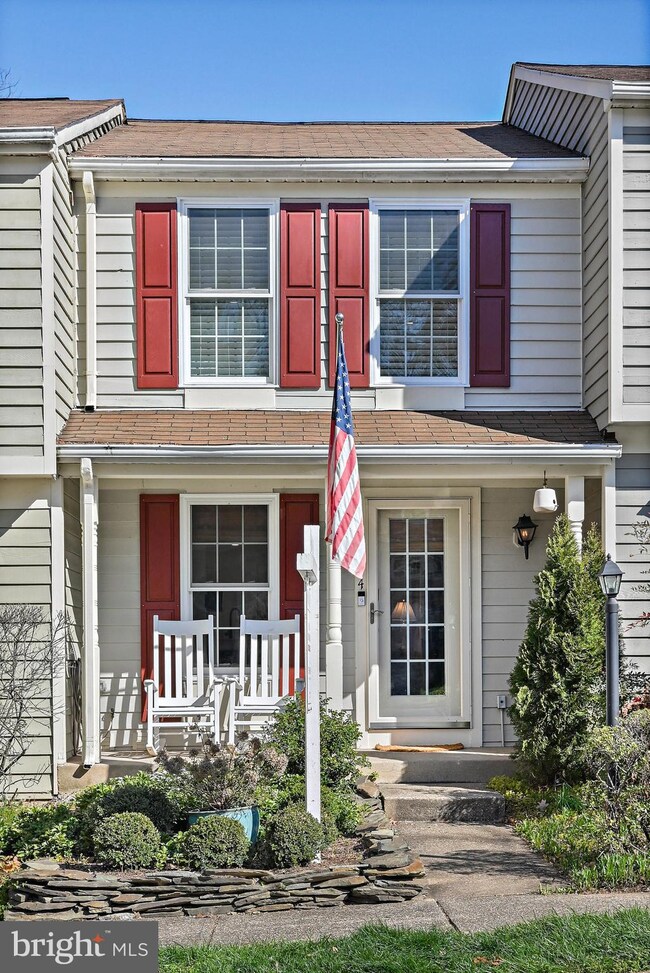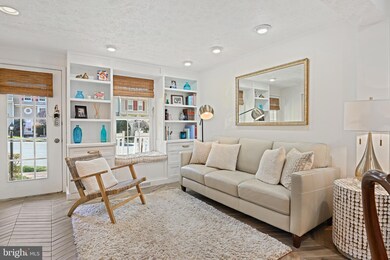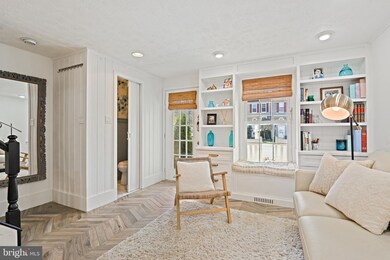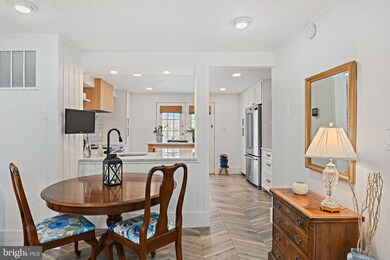
11914 Fieldthorn Ct Reston, VA 20194
North Reston NeighborhoodHighlights
- Open Floorplan
- Transitional Architecture
- Community Pool
- Aldrin Elementary Rated A
- Wood Flooring
- Tennis Courts
About This Home
As of April 2024Amazing townhome in popular Thornhill Cluster! Completely updated--gorgeous kitchen, remodeled bathrooms, newer flooring. Walk in to the charming living room with built-in bookshelves and window seat. Adjoining dining area is perfect for enjoying a lovely meal. The kitchen at the back of the house has been thoughtfully designed and beautifully updated (2018, but looks FABULOUS) and features tons of storage. The kitchen opens up to a deck where you can imagine entertaining or sipping a quiet cup of coffee. The mainlevel features tile laid in a beautiful herringbone styleUpstairs are two bedrooms and an updated full bathroom. Each bedroom features hardwoods and a ceiling fan. The primary bedroom has direct access to the bathroom and lots of closet space. Take note of the clever addition of a linen closet in the hallway. On the lower level, which features newer LVP, you will find another full bathroom, a laundry room and a wonderful family room. The family room has a built in desk area--perfect for work from home or studying. It also has additional built-in storage and an electric fireplace (sold as-is but operational). Continue outside to the backyard with builtin boxes for trees and a gate that opens to common ground. Deck and fencing were just painted. This wonderful location is close to Trader Joe's, Reston Town Center, Autumn Wood Pool & Tennis (with Pickleball, too), Fairfax County Parkway, Reston Town Center Metro and Dulles Airport. Want to see it on Easter Sunday? Owner is allowing showings. All offers are due by Monday, 4/1 at noon.
Townhouse Details
Home Type
- Townhome
Est. Annual Taxes
- $5,282
Year Built
- Built in 1985
Lot Details
- 990 Sq Ft Lot
- Cul-De-Sac
- Wood Fence
HOA Fees
- $165 Monthly HOA Fees
Home Design
- Transitional Architecture
- Slab Foundation
- Asphalt Roof
- Cedar
Interior Spaces
- Property has 3 Levels
- Open Floorplan
- Built-In Features
- Electric Fireplace
- Window Treatments
- Family Room
- Combination Dining and Living Room
Kitchen
- Electric Oven or Range
- Built-In Range
- Microwave
- Dishwasher
- Disposal
Flooring
- Wood
- Carpet
Bedrooms and Bathrooms
- 2 Bedrooms
- En-Suite Primary Bedroom
Laundry
- Laundry Room
- Laundry on lower level
- Front Loading Dryer
- Front Loading Washer
Finished Basement
- Walk-Out Basement
- Natural lighting in basement
Parking
- On-Street Parking
- 2 Assigned Parking Spaces
Accessible Home Design
- Level Entry For Accessibility
Schools
- Herndon High School
Utilities
- Heat Pump System
- Electric Water Heater
Listing and Financial Details
- Tax Lot 13
- Assessor Parcel Number 0171 09030013
Community Details
Overview
- Association fees include common area maintenance, pool(s), snow removal, trash, recreation facility
- Reston Association/Twc Association Management HOA
- Thornhill Subdivision
Amenities
- Common Area
Recreation
- Tennis Courts
- Community Playground
- Community Pool
- Pool Membership Available
- Jogging Path
Pet Policy
- Pets Allowed
Ownership History
Purchase Details
Home Financials for this Owner
Home Financials are based on the most recent Mortgage that was taken out on this home.Purchase Details
Home Financials for this Owner
Home Financials are based on the most recent Mortgage that was taken out on this home.Purchase Details
Home Financials for this Owner
Home Financials are based on the most recent Mortgage that was taken out on this home.Purchase Details
Home Financials for this Owner
Home Financials are based on the most recent Mortgage that was taken out on this home.Purchase Details
Purchase Details
Home Financials for this Owner
Home Financials are based on the most recent Mortgage that was taken out on this home.Similar Homes in Reston, VA
Home Values in the Area
Average Home Value in this Area
Purchase History
| Date | Type | Sale Price | Title Company |
|---|---|---|---|
| Warranty Deed | $535,000 | New World Title | |
| Deed | $488,000 | First American Title | |
| Deed | $488,000 | Title One Setmnt Group Llc | |
| Warranty Deed | $345,000 | Hazelwood Title & Escrow Inc | |
| Warranty Deed | $313,000 | -- | |
| Trustee Deed | $246,100 | -- | |
| Deed | $125,000 | -- |
Mortgage History
| Date | Status | Loan Amount | Loan Type |
|---|---|---|---|
| Open | $428,000 | New Conventional | |
| Previous Owner | $390,400 | New Conventional | |
| Previous Owner | $390,400 | New Conventional | |
| Previous Owner | $356,385 | VA | |
| Previous Owner | $305,065 | FHA | |
| Previous Owner | $100,000 | Credit Line Revolving | |
| Previous Owner | $128,750 | No Value Available |
Property History
| Date | Event | Price | Change | Sq Ft Price |
|---|---|---|---|---|
| 04/22/2024 04/22/24 | Sold | $535,000 | +7.0% | $472 / Sq Ft |
| 04/01/2024 04/01/24 | Pending | -- | -- | -- |
| 03/29/2024 03/29/24 | For Sale | $500,000 | +2.5% | $441 / Sq Ft |
| 04/22/2021 04/22/21 | Sold | $488,000 | +14.8% | $371 / Sq Ft |
| 03/15/2021 03/15/21 | Pending | -- | -- | -- |
| 03/11/2021 03/11/21 | For Sale | $425,000 | +23.2% | $323 / Sq Ft |
| 07/11/2016 07/11/16 | Sold | $345,000 | -1.4% | $377 / Sq Ft |
| 05/27/2016 05/27/16 | Pending | -- | -- | -- |
| 04/23/2016 04/23/16 | For Sale | $350,000 | -- | $383 / Sq Ft |
Tax History Compared to Growth
Tax History
| Year | Tax Paid | Tax Assessment Tax Assessment Total Assessment is a certain percentage of the fair market value that is determined by local assessors to be the total taxable value of land and additions on the property. | Land | Improvement |
|---|---|---|---|---|
| 2024 | $5,602 | $464,680 | $140,000 | $324,680 |
| 2023 | $5,282 | $449,380 | $140,000 | $309,380 |
| 2022 | $4,981 | $418,380 | $120,000 | $298,380 |
| 2021 | $4,785 | $392,020 | $105,000 | $287,020 |
| 2020 | $4,671 | $379,580 | $105,000 | $274,580 |
| 2019 | $4,367 | $354,900 | $100,000 | $254,900 |
| 2018 | $3,949 | $343,360 | $95,000 | $248,360 |
| 2017 | $4,084 | $338,040 | $90,000 | $248,040 |
| 2016 | $3,983 | $330,400 | $90,000 | $240,400 |
| 2015 | $3,843 | $330,400 | $90,000 | $240,400 |
| 2014 | $3,644 | $313,980 | $85,000 | $228,980 |
Agents Affiliated with this Home
-

Seller's Agent in 2024
Holly Weatherwax
Momentum Realty LLC
(571) 643-4902
13 in this area
49 Total Sales
-

Buyer's Agent in 2024
Nikki Lagouros
BHHS PenFed (actual)
(703) 596-5065
70 in this area
554 Total Sales
-

Buyer's Agent in 2021
Danielle Kearney
Momentum Realty LLC
(703) 975-4256
1 in this area
8 Total Sales
-

Seller's Agent in 2016
Todd Cerino
EXP Realty, LLC
(703) 201-8898
14 Total Sales
-

Buyer's Agent in 2016
Marta Bingham
Samson Properties
(571) 762-8757
16 Total Sales
Map
Source: Bright MLS
MLS Number: VAFX2169540
APN: 0171-09030013
- 11900 Fieldthorn Ct
- 1653 Fieldthorn Dr
- 11908 Moss Point Ln
- 1631 Autumnwood Dr
- 1705 Sundance Dr
- 1632 Barnstead Dr
- 1668 Barnstead Dr
- 1617 Purple Sage Dr
- 1610 Sierra Woods Dr
- 1690 Sierra Woods Ct
- 1567 Bennington Woods Ct
- 12111 Walnut Branch Rd
- 1511 Twisted Oak Dr
- 1526 Poplar Grove Dr
- 1712 Lake Shore Crest Dr Unit 14
- 1716 Lake Shore Crest Dr Unit 33
- 12024 Walnut Branch Rd
- 1720 Lake Shore Crest Dr Unit 34
- 1705 Lake Shore Crest Dr Unit 25
- 1701 Lake Shore Crest Dr Unit 11
