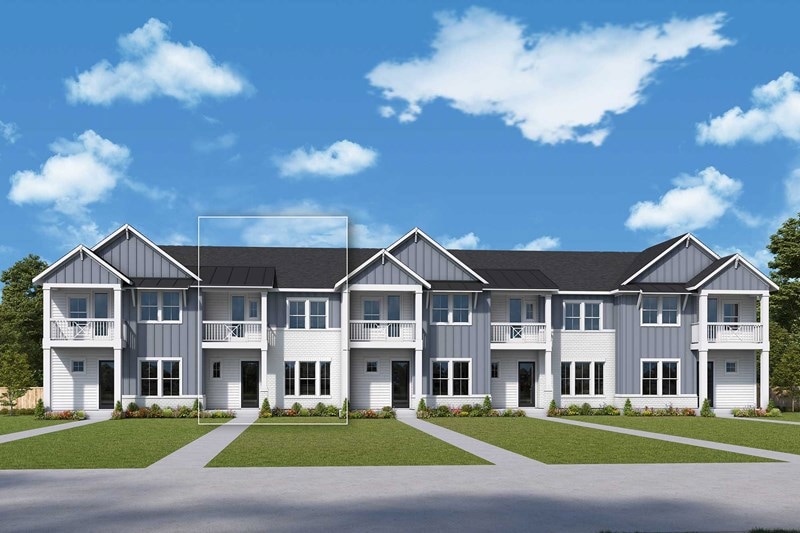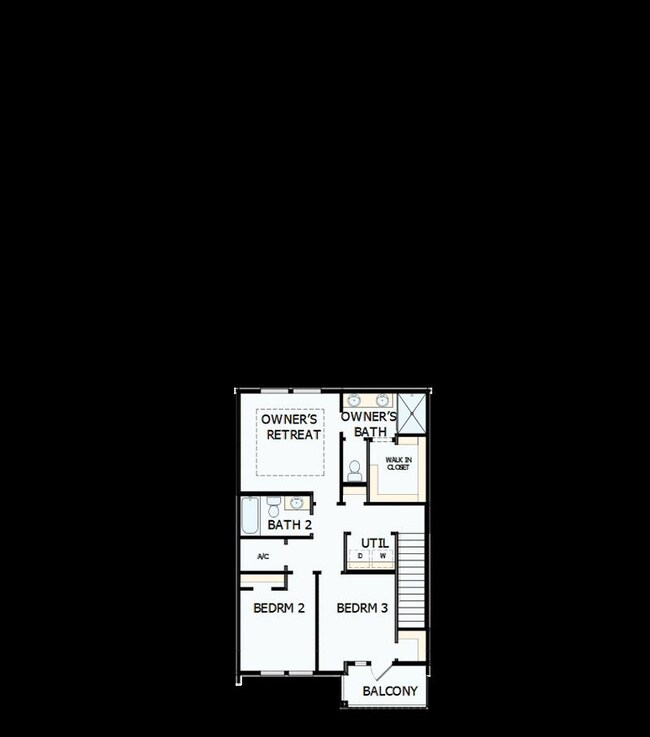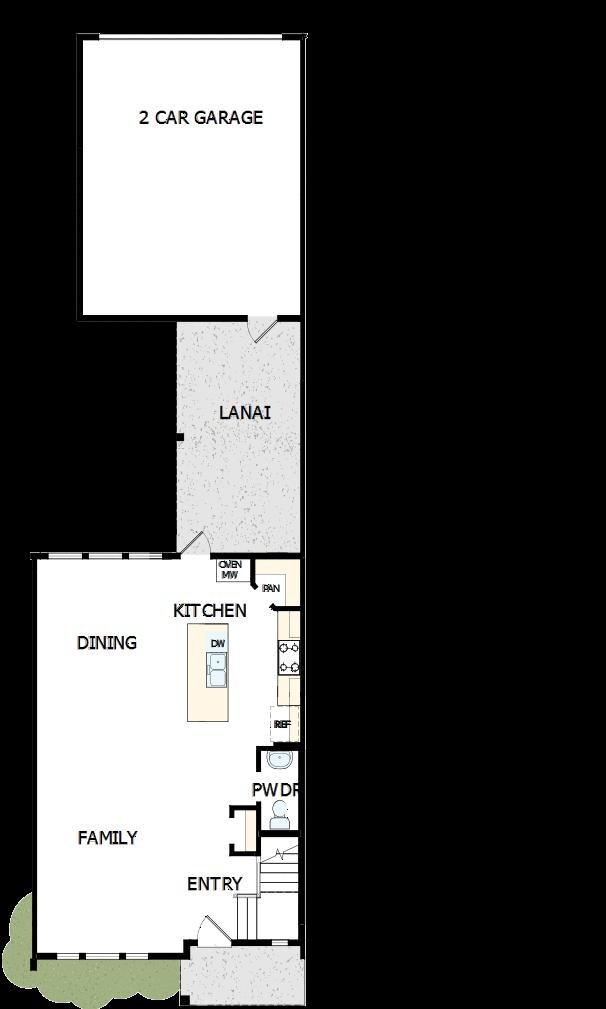
11915 Miracle Woods Way Jacksonville, FL 32224
Southside NeighborhoodEstimated payment $3,317/month
Highlights
- New Construction
- Community Lake
- Community Pool
- Atlantic Coast High School Rated A-
- Clubhouse
- Community Playground
About This Home
Dedication to craftsmanship informs every inch of this new home in Seven Pines! The Daisy floor plan by David Weekley Homes is crafted to elevate your everyday lifestyle while providing a glamorous atmosphere for social gatherings and special occasions. Natural light and limitless potential make the open concept family and dining spaces a decorator’s dream.
The contemporary kitchen includes a presentation island, corner pantry, culinary layout and open Sight Lines to the adjacent family, dining and outdoor relaxation spaces. Two junior bedrooms, including one with a private balcony, give this home space for unique personalities to flourish.
The serene Owner’s Retreat features a contemporary Owner’s Bath and a walk-in closet. A full guest suite above the garage with a private bath provides endless possibilities to be transformed into the specialty space of your dreams. The two-car garage and extended driveway ensure plenty of parking and storage, while low-maintenance living means more time to enjoy the lifestyle you love.
Call or chat with the David Weekley Homes at Seven Pines Team to learn more about this new home for sale in Jacksonville, FL!
Home Details
Home Type
- Single Family
Parking
- 2 Car Garage
Home Design
- New Construction
- Quick Move-In Home
- Daisy Plan
Interior Spaces
- 1,672 Sq Ft Home
- 2-Story Property
Bedrooms and Bathrooms
- 3 Bedrooms
Community Details
Overview
- Built by David Weekley Homes
- Seven Pines 24' Rear Entry Townhomes Subdivision
- Community Lake
- Views Throughout Community
- Greenbelt
Amenities
- Clubhouse
Recreation
- Community Playground
- Community Pool
- Park
- Trails
Sales Office
- 11943 Miraclewoods Way
- Jacksonville, FL 32224
- 904-934-9588
- Builder Spec Website
Map
Similar Homes in Jacksonville, FL
Home Values in the Area
Average Home Value in this Area
Property History
| Date | Event | Price | Change | Sq Ft Price |
|---|---|---|---|---|
| 07/22/2025 07/22/25 | For Sale | $507,226 | 0.0% | $303 / Sq Ft |
| 07/14/2025 07/14/25 | Pending | -- | -- | -- |
| 06/20/2025 06/20/25 | For Sale | $507,226 | -- | $303 / Sq Ft |
- 5718 Canopy Row St
- 11923 Miracle Woods Way
- 11911 Miracle Woods Way
- 11939 Miracle Woods Way
- 11931 Miracle Woods Way
- 11937 Miracle Woods Way
- 11909 Miracle Woods Way
- 11929 Miracle Woods Way
- 11925 Miracle Woods Way
- 11917 Miracle Woods Way
- 5975 Canopy Row St
- 5957 Canopy Row St
- 5969 Canopy Row St
- 5981 Canopy Row St
- 5736 Canopy Row St
- 12137 Stillwood Pines Blvd
- 5742 Canopy Row St
- 12138 Stillwood Pines Blvd
- 11830 Buckfield Cir
- 5000 Kernan Blvd S
- 12310 Seacrest Ln
- 7507 Park Village Dr
- 7447 Loggerhead Ct
- 11332 Breakers Bay Way
- 7385 Park Village Dr
- 7436 Calusa Ct
- 7430 Beach Walk Place
- 11318 Barrier Beach Place
- 7412 Beach Walk Place
- 7651 Gate Pkwy
- 5290 Big Island Dr
- 7820 Baymeadows Rd E
- 7528 Scarlet Ibis Ln
- 7801 Point Meadows Dr Unit 4304
- 8005 Joshua Tree Ln Unit 1
- 10667 Brightman Blvd
- 10655 Brightman Blvd
- 10961 Burnt Mill Rd


