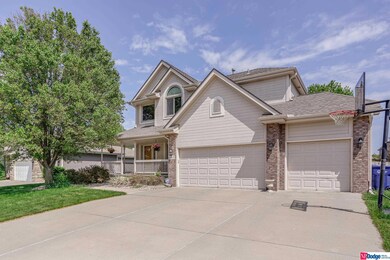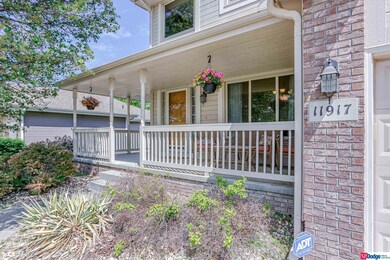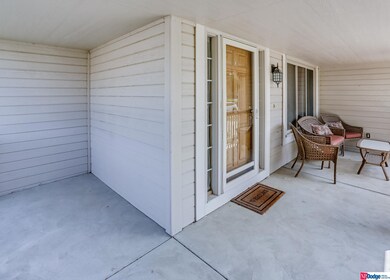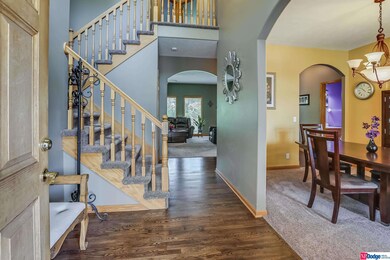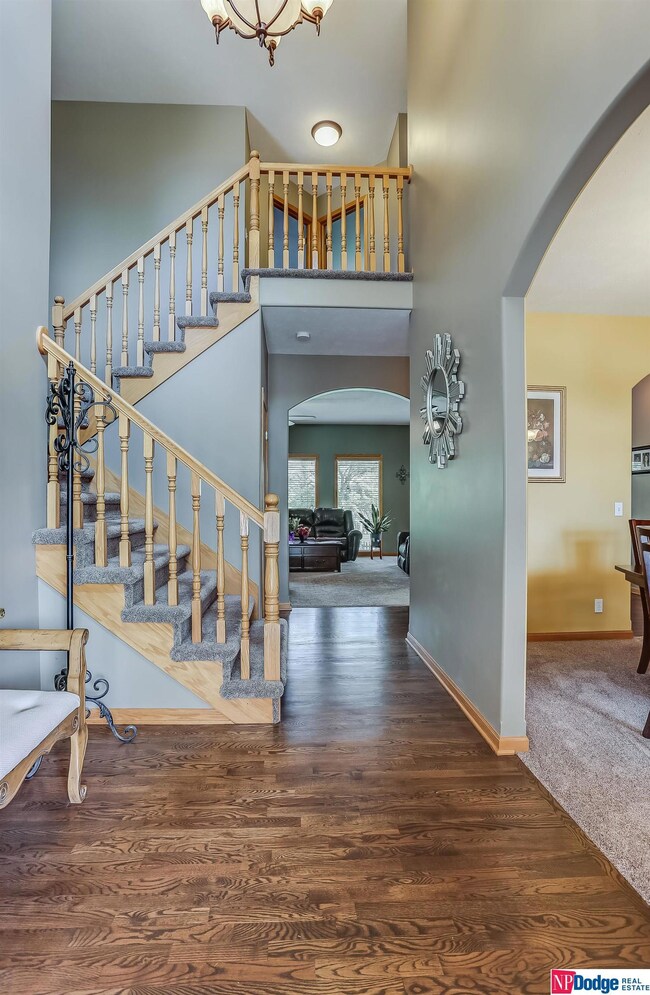
11917 S 52nd St Papillion, NE 68133
Estimated Value: $444,000 - $487,000
Highlights
- Spa
- Deck
- Whirlpool Bathtub
- Bellevue Elementary School Rated A-
- Wood Flooring
- No HOA
About This Home
As of July 2023Contract Pending Contingent upon closing of purchasers property. This spectacular 2 story home is located in Lakewood Villages and won't stay on the market long! Beautiful wood floors were refinished in 2020 and are found throughout the entry way, living room and kitchen. All appliances stay! If you love to entertain, you'll enjoy the dining room off the kitchen; or for a more casual setting, the informal dining area offers plenty of space. The kitchen has a built-in pantry and gorgeous granite countertops and tile backsplash. 4 of the 5 bedrooms are located on the 2nd floor. All are spacious and the primary bedroom has a sitting area. Primary bathroom includes a corner whirlpool tub and double sinks. The finished basement includes the 5th extra-large bedroom and a great size rec room. You'll love the newer plush stain master carpet throughout the house. Most windows were replaced in 2018. Well maintained fenced back yard and sprinkler system. AMA Open House Sunday, May 21 from 12-2pm.
Last Agent to Sell the Property
NP Dodge RE Sales Inc Sarpy Brokerage Phone: 402-999-3499 License #20190613 Listed on: 05/19/2023

Last Buyer's Agent
Justin Gomez
Redfin Corporation License #20210630

Home Details
Home Type
- Single Family
Est. Annual Taxes
- $7,452
Year Built
- Built in 2003
Lot Details
- 0.25 Acre Lot
- Lot Dimensions are 83 x 145 x 67 x 141
- Property is Fully Fenced
- Wood Fence
- Sprinkler System
Parking
- 3 Car Attached Garage
Home Design
- Brick Exterior Construction
- Composition Roof
- Concrete Perimeter Foundation
- Hardboard
Interior Spaces
- 2-Story Property
- Ceiling height of 9 feet or more
- Ceiling Fan
- Gas Log Fireplace
- Window Treatments
- Living Room with Fireplace
- Formal Dining Room
- Walk-Out Basement
Kitchen
- Oven or Range
- Microwave
- Dishwasher
- Disposal
Flooring
- Wood
- Wall to Wall Carpet
- Ceramic Tile
Bedrooms and Bathrooms
- 5 Bedrooms
- Dual Sinks
- Whirlpool Bathtub
- Shower Only
- Spa Bath
Laundry
- Dryer
- Washer
Outdoor Features
- Spa
- Balcony
- Deck
- Porch
Schools
- Bellevue Elementary School
- Lewis And Clark Middle School
- Bellevue West High School
Utilities
- Forced Air Heating and Cooling System
- Heating System Uses Gas
- Phone Available
- Cable TV Available
Community Details
- No Home Owners Association
- Lakewood Villages Subdivision
Listing and Financial Details
- Assessor Parcel Number 011573432
Ownership History
Purchase Details
Home Financials for this Owner
Home Financials are based on the most recent Mortgage that was taken out on this home.Purchase Details
Home Financials for this Owner
Home Financials are based on the most recent Mortgage that was taken out on this home.Purchase Details
Similar Homes in the area
Home Values in the Area
Average Home Value in this Area
Purchase History
| Date | Buyer | Sale Price | Title Company |
|---|---|---|---|
| Pope Jai R | $274,000 | Sts | |
| Dawson Daniel J | $261,000 | -- | |
| Baranko Inc | $32,000 | -- |
Mortgage History
| Date | Status | Borrower | Loan Amount |
|---|---|---|---|
| Open | Pope Jai | $238,401 | |
| Closed | Pope Jai R | $285,000 | |
| Closed | Pope Jai R | $282,009 | |
| Closed | Dawson Daniel J | $25,000 | |
| Closed | Dawson Daniel J | $220,000 | |
| Closed | Dawson Daniel J | $208,800 |
Property History
| Date | Event | Price | Change | Sq Ft Price |
|---|---|---|---|---|
| 07/03/2023 07/03/23 | Sold | $458,000 | -0.4% | $135 / Sq Ft |
| 05/26/2023 05/26/23 | Pending | -- | -- | -- |
| 05/19/2023 05/19/23 | For Sale | $460,000 | -- | $136 / Sq Ft |
Tax History Compared to Growth
Tax History
| Year | Tax Paid | Tax Assessment Tax Assessment Total Assessment is a certain percentage of the fair market value that is determined by local assessors to be the total taxable value of land and additions on the property. | Land | Improvement |
|---|---|---|---|---|
| 2024 | $8,108 | $411,185 | $64,000 | $347,185 |
| 2023 | $8,108 | $383,980 | $59,000 | $324,980 |
| 2022 | $7,452 | $346,288 | $56,000 | $290,288 |
| 2021 | $6,916 | $317,951 | $56,000 | $261,951 |
| 2020 | $6,505 | $298,086 | $48,000 | $250,086 |
| 2019 | $6,612 | $295,359 | $44,000 | $251,359 |
| 2018 | $6,170 | $278,230 | $44,000 | $234,230 |
| 2017 | $6,297 | $276,018 | $44,000 | $232,018 |
| 2016 | $6,107 | $268,705 | $42,000 | $226,705 |
| 2015 | $5,913 | $260,703 | $42,000 | $218,703 |
| 2014 | $6,102 | $258,155 | $42,000 | $216,155 |
| 2012 | -- | $257,282 | $42,000 | $215,282 |
Agents Affiliated with this Home
-
Kimberly Mathias

Seller's Agent in 2023
Kimberly Mathias
NP Dodge Real Estate Sales, Inc.
(402) 999-3499
21 in this area
61 Total Sales
-

Buyer's Agent in 2023
Justin Gomez
Redfin Corporation
(402) 809-2161
Map
Source: Great Plains Regional MLS
MLS Number: 22310632
APN: 011573432
- 4803 Ponderosa Dr
- 4902 Coffey St
- 5003 Westlake Cir
- 5004 Westlake Cir
- 11808 S 53rd Ave
- 4560 Barksdale Dr
- 4557 Barksdale Dr
- 4556 Barksdale Dr
- 4552 Barksdale Dr
- 4615 Windcrest Dr
- 11909 Jake Cir
- 4510 Barksdale Dr
- 5211 Timberridge Dr
- 12039 S 45th Ave
- 11815 Windcrest Dr
- 12009 Daniell Rd
- 12017 Daniell Rd
- 12021 Daniell Rd
- 4406 Barksdale Dr
- 12033 Daniell Rd
- 11917 S 52nd St
- 11919 S 52nd St
- 11915 S 52nd St
- 11918 S 51st St
- 11921 S 52nd St
- 11916 S 51st St
- 11913 S 52nd St
- 11914 S 52nd St
- 11916 S 52nd St
- 11914 S 51st St
- 11912 S 52nd St
- 11920 51
- 11918 S 52nd St
- 11923 S 52nd St
- 11911 S 52nd St
- 11912 S 51st St
- 11910 S 52nd St
- 11920 S 52nd St
- 11922 S 51st St
- 11925 S 52nd St

