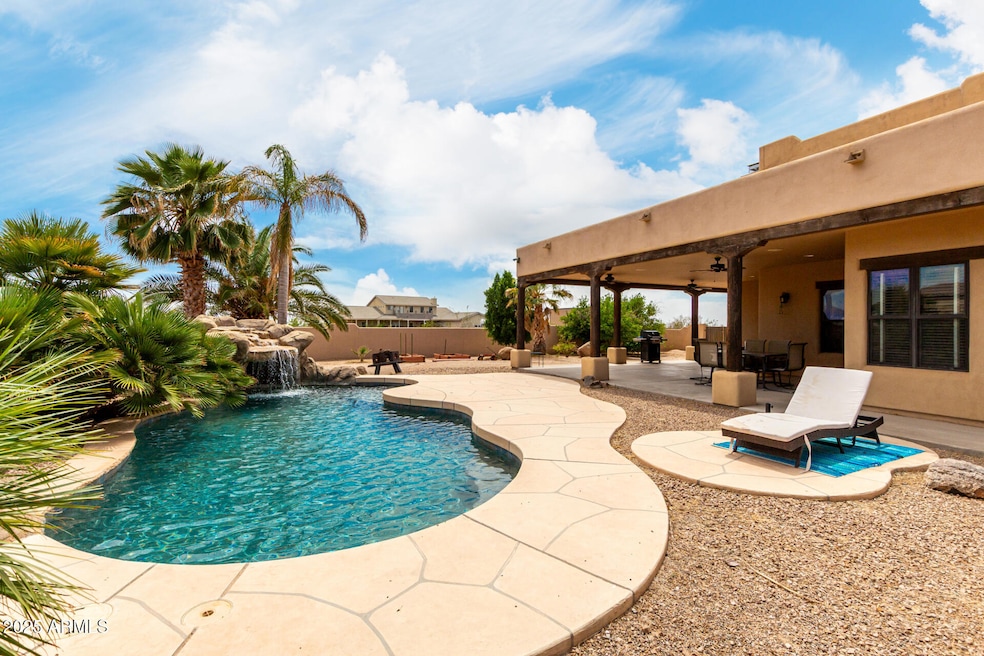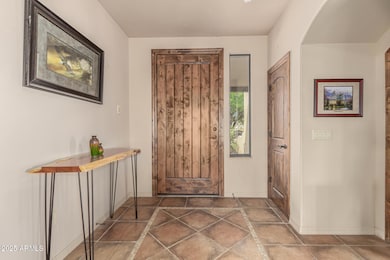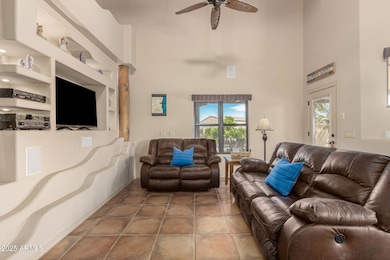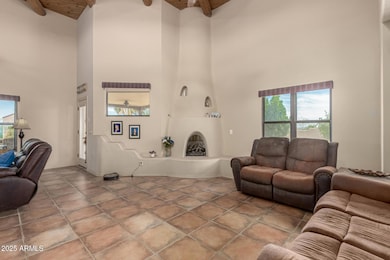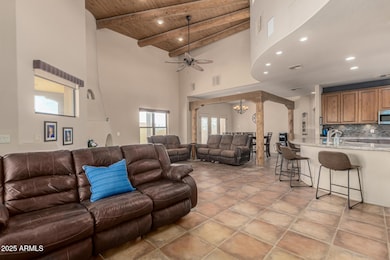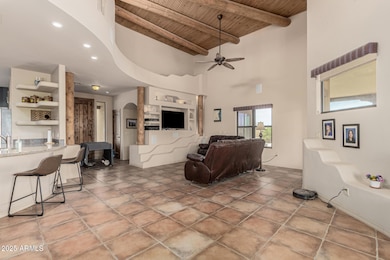
11917 W Equestrian St Casa Grande, AZ 85194
Estimated payment $4,534/month
Highlights
- Horses Allowed On Property
- RV Garage
- Mountain View
- Heated Pool
- Solar Power System
- Vaulted Ceiling
About This Home
Fantastic opportunity to own this 3-bedroom plus den, 2-bathroom home on a spacious 1.78-acre horse property with stunning mountain views! This charming residence features a desert landscape, a 3-car garage, and a 1080 sq ft detached shop with 12' doors, ideal for RV storage, a workshop, or additional hobbies.Inside, enjoy a cozy great room with vaulted wood beamed ceilings, tile flooring throughout, and complemented by neutral paint tones. The kitchen is a chef's delight, boasting wood cabinetry, tile backsplash, stainless steel appliances, granite countertops, an island with breakfast bar, and a charming breakfast nook. The versatile den is perfect for an office or flex space. The spacious primary suite offers a private bath with dual sinks, a separate shower and tub, a walk-in closet, and direct backyard access.Enjoy a heated pebble tec pool with a grotto-style water feature, perfect for relaxation, the home comes with surround sound perfect for entertaining.Whether you're dreaming of a horse property, extra space for your toys, or a serene desert retreat, this home has it all!
Home Details
Home Type
- Single Family
Est. Annual Taxes
- $3,897
Year Built
- Built in 2006
Lot Details
- 1.78 Acre Lot
- Desert faces the front and back of the property
- Block Wall Fence
- Backyard Sprinklers
- Private Yard
Parking
- 3 Car Direct Access Garage
- 2 Open Parking Spaces
- Garage ceiling height seven feet or more
- Garage Door Opener
- RV Garage
- Unassigned Parking
Home Design
- Santa Fe Architecture
- Wood Frame Construction
- Built-Up Roof
- Stucco
Interior Spaces
- 2,459 Sq Ft Home
- 1-Story Property
- Central Vacuum
- Vaulted Ceiling
- Ceiling Fan
- Double Pane Windows
- Living Room with Fireplace
- Tile Flooring
- Mountain Views
- Washer and Dryer Hookup
Kitchen
- Eat-In Kitchen
- Built-In Microwave
- Kitchen Island
Bedrooms and Bathrooms
- 3 Bedrooms
- Primary Bathroom is a Full Bathroom
- 2 Bathrooms
- Dual Vanity Sinks in Primary Bathroom
- Easy To Use Faucet Levers
- Bathtub With Separate Shower Stall
Pool
- Pool Updated in 2025
- Heated Pool
Schools
- Desert Willow Elementary School
- Casa Grande Middle School
- Casa Grande Union High School
Utilities
- Cooling System Updated in 2023
- Central Air
- Heating Available
- Propane
- Septic Tank
- High Speed Internet
- Cable TV Available
Additional Features
- Doors with lever handles
- Solar Power System
- Covered patio or porch
- Horses Allowed On Property
Community Details
- No Home Owners Association
- Association fees include no fees
- S24 T5s R6e Subdivision
Listing and Financial Details
- Tax Lot 033
- Assessor Parcel Number 509-40-033
Map
Home Values in the Area
Average Home Value in this Area
Tax History
| Year | Tax Paid | Tax Assessment Tax Assessment Total Assessment is a certain percentage of the fair market value that is determined by local assessors to be the total taxable value of land and additions on the property. | Land | Improvement |
|---|---|---|---|---|
| 2025 | $3,897 | $58,481 | -- | -- |
| 2024 | $3,939 | $71,359 | -- | -- |
| 2023 | $3,983 | $55,493 | $7,050 | $48,443 |
| 2022 | $3,939 | $43,956 | $4,185 | $39,771 |
| 2021 | $4,126 | $41,786 | $0 | $0 |
| 2020 | $3,973 | $37,609 | $0 | $0 |
| 2019 | $3,766 | $35,802 | $0 | $0 |
| 2018 | $3,672 | $34,692 | $0 | $0 |
| 2017 | $4,146 | $35,685 | $0 | $0 |
| 2016 | $3,444 | $34,369 | $2,152 | $32,217 |
| 2014 | $3,033 | $25,389 | $1,825 | $23,565 |
Property History
| Date | Event | Price | Change | Sq Ft Price |
|---|---|---|---|---|
| 06/01/2025 06/01/25 | For Sale | $749,900 | +76.4% | $305 / Sq Ft |
| 01/08/2018 01/08/18 | Sold | $425,000 | +98967.6% | $173 / Sq Ft |
| 12/06/2017 12/06/17 | For Sale | $429 | -99.9% | $0 / Sq Ft |
| 08/30/2013 08/30/13 | Sold | $375,000 | 0.0% | $153 / Sq Ft |
| 08/26/2013 08/26/13 | Pending | -- | -- | -- |
| 08/26/2013 08/26/13 | For Sale | $375,000 | +24.2% | $153 / Sq Ft |
| 03/08/2013 03/08/13 | Sold | $302,000 | -8.4% | $123 / Sq Ft |
| 02/22/2013 02/22/13 | Pending | -- | -- | -- |
| 02/07/2013 02/07/13 | For Sale | $329,800 | -- | $134 / Sq Ft |
Purchase History
| Date | Type | Sale Price | Title Company |
|---|---|---|---|
| Warranty Deed | $425,000 | Fidelity Natl Title Agency I | |
| Warranty Deed | $375,000 | Title Security Agency Of Az | |
| Cash Sale Deed | $302,000 | Title Security Agency Of Ari | |
| Trustee Deed | $213,716 | None Available | |
| Cash Sale Deed | $132,000 | Title Security Agency Of Az |
Mortgage History
| Date | Status | Loan Amount | Loan Type |
|---|---|---|---|
| Open | $349,500 | New Conventional | |
| Closed | $361,250 | New Conventional | |
| Previous Owner | $299,000 | Adjustable Rate Mortgage/ARM | |
| Previous Owner | $308,320 | Stand Alone Refi Refinance Of Original Loan | |
| Previous Owner | $40,000 | Credit Line Revolving | |
| Previous Owner | $225,000 | Seller Take Back | |
| Previous Owner | $509,600 | Construction |
Similar Homes in Casa Grande, AZ
Source: Arizona Regional Multiple Listing Service (ARMLS)
MLS Number: 6874235
APN: 509-40-033
- 0000 W Calle de Los Santos Unit 1
- 0 W Equestrian St Unit /-/- 5926452
- 0 Ginger Way Unit 6836605
- 0 Cox & Hopi -- Unit 6822118
- 000 E Silverbrush Trail
- 0 N Hazeldine Rd Unit C 6737145
- -- N Hazeldine Rd Unit D
- 11266 W Calle Con Queso
- 0 W Val Vista Rd Unit 5 6667702
- 11378 N Sombra Del Monte Rd
- 0 N Linnet Rd Unit 27 6801150
- xxxx N Linnet Rd
- 12760 W Sacaton Ln Unit 30
- 9297 N Black Butte Ln Unit 5
- 11497 N Sombra Del Monte Rd
- 0 N Fantail Trail Unit D 6861703
- 0 N Fantail Trail Unit E 6859229
- 000 W Rhodes Way Unit 28
- 12725 W Ironwood Hills Dr Unit 37
- 11283 N Henness Rd
