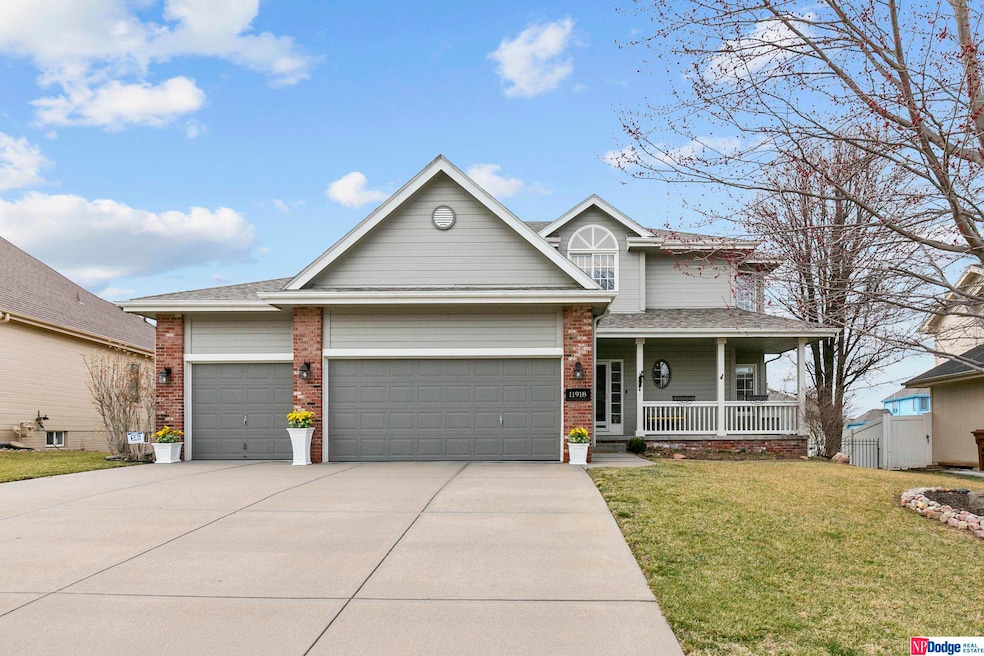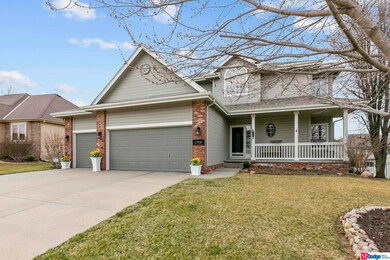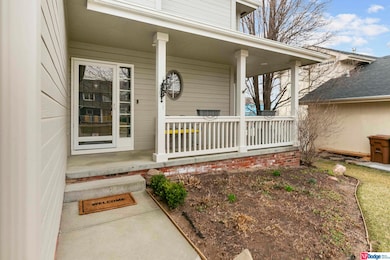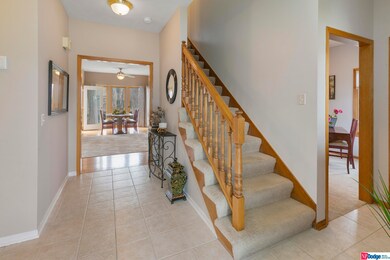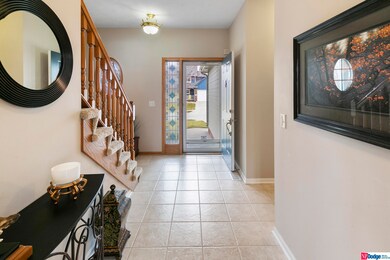
11918 S 52nd St Papillion, NE 68133
Estimated Value: $459,000 - $472,000
Highlights
- Spa
- Deck
- Wood Flooring
- Bellevue Elementary School Rated A-
- Family Room with Fireplace
- Whirlpool Bathtub
About This Home
As of May 2024Welcome to this gorgeous 2 story home in Lakewood Villages! Enjoy warm days on the covered porch or relax out back on the large deck with a retractable awning while overlooking the serene yard with separate garden & firepit areas. Inside, the vast entry way has large tiles leading to wood covered floors in kitchen & informal dining area. Soak in all the natural light & beautiful view from the many west-facing windows. Upstairs has a full bath with dbl sinks & 4 spacious bedrooms, including the expansive primary bedroom w/ tray ceiling, walk-in closet, & full bath with dbl sinks & whirlpool tub. Enjoy your time in the finished walk-out basement! Key features include restored antique pocket doors between flex/office & rec room, gas fireplace & plenty of natural light. The room is wired for surround sound and is roughed in for a wet bar. And don’t miss the 3/4 bath with walk-in shower, multiple shower heads, and heated tile floor! Canned lighting and other updates throughout the house.
Last Agent to Sell the Property
NP Dodge RE Sales Inc Sarpy Brokerage Phone: 402-999-3499 License #20190613 Listed on: 04/08/2024

Home Details
Home Type
- Single Family
Est. Annual Taxes
- $6,440
Year Built
- Built in 2004
Lot Details
- 0.25 Acre Lot
- Lot Dimensions are 68 x 133.6 x 94 x 136.4
- Partially Fenced Property
- Aluminum or Metal Fence
- Sprinkler System
Parking
- 3 Car Attached Garage
- Garage Door Opener
Home Design
- Composition Roof
- Concrete Perimeter Foundation
- Hardboard
Interior Spaces
- 2-Story Property
- Ceiling height of 9 feet or more
- Ceiling Fan
- Sliding Doors
- Family Room with Fireplace
- 2 Fireplaces
- Living Room with Fireplace
- Formal Dining Room
- Finished Basement
- Walk-Out Basement
Kitchen
- Oven or Range
- Microwave
- Dishwasher
- Disposal
Flooring
- Wood
- Wall to Wall Carpet
- Laminate
- Ceramic Tile
- Luxury Vinyl Plank Tile
Bedrooms and Bathrooms
- 4 Bedrooms
- Walk-In Closet
- Dual Sinks
- Whirlpool Bathtub
Outdoor Features
- Spa
- Deck
- Patio
- Porch
Schools
- Bellevue Elementary School
- Lewis And Clark Middle School
- Bellevue West High School
Utilities
- Forced Air Heating and Cooling System
- Heating System Uses Gas
- Water Softener
Community Details
- No Home Owners Association
- Lakewood Villages Subdivision
Listing and Financial Details
- Assessor Parcel Number 011573454
Ownership History
Purchase Details
Home Financials for this Owner
Home Financials are based on the most recent Mortgage that was taken out on this home.Purchase Details
Home Financials for this Owner
Home Financials are based on the most recent Mortgage that was taken out on this home.Purchase Details
Home Financials for this Owner
Home Financials are based on the most recent Mortgage that was taken out on this home.Purchase Details
Home Financials for this Owner
Home Financials are based on the most recent Mortgage that was taken out on this home.Similar Homes in the area
Home Values in the Area
Average Home Value in this Area
Purchase History
| Date | Buyer | Sale Price | Title Company |
|---|---|---|---|
| Collins Bailey | $463,000 | Ambassador Title Services | |
| Treu Marvin H | $235,000 | Residential Title Services | |
| East Construction Inc | $34,000 | -- | |
| Griffin Enterprises Inc | $32,000 | -- | |
| East Construction Inc | $32,000 | -- |
Mortgage History
| Date | Status | Borrower | Loan Amount |
|---|---|---|---|
| Previous Owner | Treu Marvin Heinrich | $200,000 | |
| Previous Owner | Treu Marvin H | $165,000 | |
| Previous Owner | Treu Marvin H | $181,884 | |
| Previous Owner | Treu Marvin H | $184,837 | |
| Previous Owner | Treu Marvin H | $213,850 | |
| Previous Owner | Griffin Enterprises Inc | $174,100 |
Property History
| Date | Event | Price | Change | Sq Ft Price |
|---|---|---|---|---|
| 05/15/2024 05/15/24 | Sold | $463,000 | -1.3% | $151 / Sq Ft |
| 04/16/2024 04/16/24 | Pending | -- | -- | -- |
| 04/12/2024 04/12/24 | Price Changed | $469,000 | -3.3% | $152 / Sq Ft |
| 04/08/2024 04/08/24 | For Sale | $485,000 | +21.3% | $158 / Sq Ft |
| 08/12/2022 08/12/22 | Sold | $400,000 | +5.3% | $130 / Sq Ft |
| 07/15/2022 07/15/22 | Pending | -- | -- | -- |
| 07/14/2022 07/14/22 | For Sale | $380,000 | -- | $124 / Sq Ft |
Tax History Compared to Growth
Tax History
| Year | Tax Paid | Tax Assessment Tax Assessment Total Assessment is a certain percentage of the fair market value that is determined by local assessors to be the total taxable value of land and additions on the property. | Land | Improvement |
|---|---|---|---|---|
| 2024 | $1,469 | $391,079 | $64,000 | $327,079 |
| 2023 | $1,469 | $367,918 | $59,000 | $308,918 |
| 2022 | $6,441 | $299,283 | $56,000 | $243,283 |
| 2021 | $5,998 | $275,762 | $56,000 | $219,762 |
| 2020 | $5,622 | $257,654 | $48,000 | $209,654 |
| 2019 | $5,700 | $254,601 | $44,000 | $210,601 |
| 2018 | $5,343 | $240,948 | $44,000 | $196,948 |
| 2017 | $5,442 | $238,539 | $44,000 | $194,539 |
| 2016 | $5,279 | $232,263 | $42,000 | $190,263 |
| 2015 | $5,123 | $225,837 | $42,000 | $183,837 |
| 2014 | $5,281 | $223,432 | $42,000 | $181,432 |
| 2012 | -- | $223,333 | $42,000 | $181,333 |
Agents Affiliated with this Home
-
Kimberly Mathias

Seller's Agent in 2024
Kimberly Mathias
NP Dodge Real Estate Sales, Inc.
(402) 999-3499
21 in this area
61 Total Sales
-
Derek Faulkner

Buyer's Agent in 2024
Derek Faulkner
BHHS Ambassador Real Estate
(402) 981-8833
2 in this area
60 Total Sales
-
Becca Collins

Seller's Agent in 2022
Becca Collins
BHHS Ambassador Real Estate
(262) 271-5934
1 in this area
17 Total Sales
-
Mike Bjork

Seller Co-Listing Agent in 2022
Mike Bjork
BHHS Ambassador Real Estate
(402) 522-6131
7 in this area
185 Total Sales
-
Sandy Clark
S
Buyer's Agent in 2022
Sandy Clark
BHHS Ambassador Real Estate
1 in this area
3 Total Sales
Map
Source: Great Plains Regional MLS
MLS Number: 22408124
APN: 011573454
- 4803 Ponderosa Dr
- 4902 Coffey St
- 11808 S 53rd Ave
- 5003 Westlake Cir
- 5004 Westlake Cir
- 5211 Timberridge Dr
- 4560 Barksdale Dr
- 4557 Barksdale Dr
- 4556 Barksdale Dr
- 4615 Windcrest Dr
- 4552 Barksdale Dr
- 11909 Jake Cir
- 11815 Windcrest Dr
- 4510 Barksdale Dr
- 12039 S 45th Ave
- 12009 Daniell Rd
- 12017 Daniell Rd
- 12021 Daniell Rd
- 4406 Barksdale Dr
- 12033 Daniell Rd
- 11918 S 52nd St
- 11916 S 52nd St
- 11920 S 52nd St
- 11919 S 53rd St
- 11921 S 53rd St
- 11914 S 52nd St
- 11922 S 52nd St
- 11915 S 53rd St
- 11919 S 52nd St
- 11923 S 53rd St
- 11921 S 52nd St
- 11917 S 52nd St
- 11912 S 52nd St
- 11924 S 52nd St
- 11925 S 53rd St
- 11913 S 53rd St
- 11925 S 53rd St
- 11923 S 52nd St
- 11915 S 52nd St
- 11927 S 53rd St
