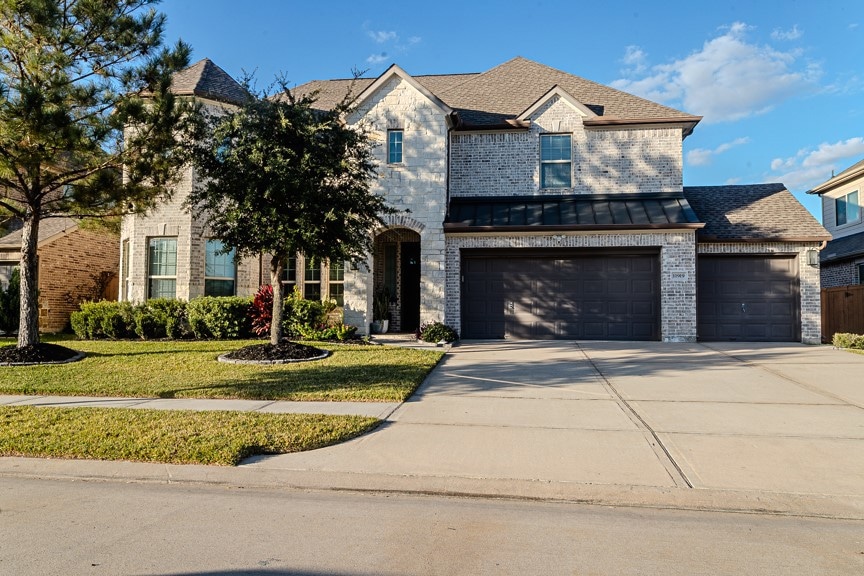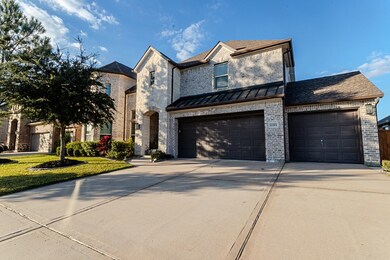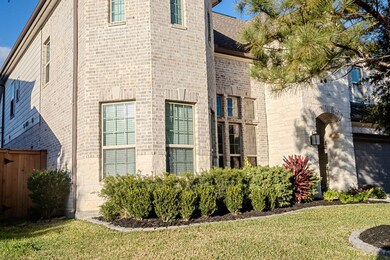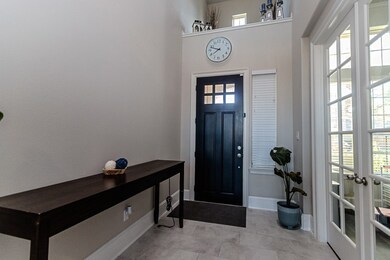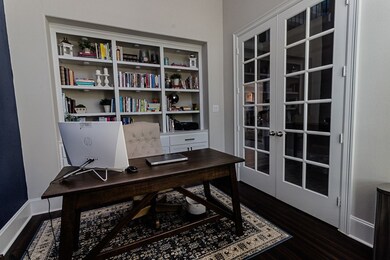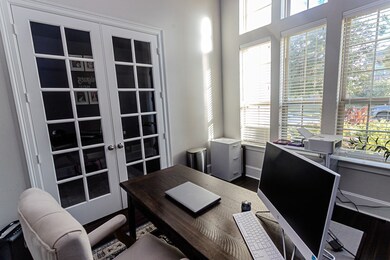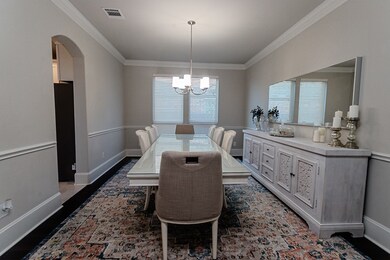11919 Alsey Rose Dr Humble, TX 77346
Estimated payment $4,625/month
Highlights
- Very Popular Property
- Fitness Center
- Clubhouse
- Summer Creek High School Rated A-
- Tennis Courts
- Deck
About This Home
Welcome to this stunning 2-story custom Westin Home in the sought-after Balmoral community. This 5-bedroom, 4.5-bath home features a grand entry with soaring ceilings and wood floors, leading to the formal dining room and private office. Floor-to-ceiling windows fill the space with natural light. The living room has a cozy gas fireplace and opens to a gourmet kitchen with granite countertops, ample cabinetry, and a walk-in pantry. The primary suite offers a soaking tub, oversized shower, dual vanities, and walk-in closets. A main-floor guest suite provides a private bath and comfort for visitors. Upstairs includes three bedrooms, two full baths, a game room, and a media room. Outside, enjoy an extended patio and spacious backyard. Additional features include a 3-car garage, sprinkler system, and whole-house Generac generator. Just minutes from Beltway 8 and under 30 minutes to Downtown Houston.
Home Details
Home Type
- Single Family
Est. Annual Taxes
- $12,454
Year Built
- Built in 2018
Lot Details
- 9,590 Sq Ft Lot
- Adjacent to Greenbelt
- Back Yard Fenced
- Sprinkler System
HOA Fees
- $161 Monthly HOA Fees
Parking
- 3 Car Attached Garage
- Driveway
- Additional Parking
Home Design
- Contemporary Architecture
- Traditional Architecture
- Split Level Home
- Brick Exterior Construction
- Slab Foundation
- Composition Roof
- Cement Siding
- Stone Siding
Interior Spaces
- 4,066 Sq Ft Home
- 2-Story Property
- High Ceiling
- Ceiling Fan
- Gas Fireplace
- Window Treatments
- Formal Entry
- Family Room Off Kitchen
- Washer and Electric Dryer Hookup
Kitchen
- Walk-In Pantry
- Gas Oven
- Gas Cooktop
- Microwave
- Dishwasher
- Granite Countertops
- Disposal
Flooring
- Wood
- Tile
Bedrooms and Bathrooms
- 5 Bedrooms
- Soaking Tub
Home Security
- Security System Owned
- Security Gate
- Intercom
- Fire and Smoke Detector
Eco-Friendly Details
- Energy-Efficient HVAC
- Energy-Efficient Insulation
- Energy-Efficient Thermostat
- Ventilation
Outdoor Features
- Pond
- Tennis Courts
- Deck
- Covered Patio or Porch
Schools
- Ridge Creek Elementary School
- Autumn Ridge Middle School
- Summer Creek High School
Utilities
- Forced Air Zoned Heating and Cooling System
- Heating System Uses Gas
- Programmable Thermostat
- Power Generator
Community Details
Overview
- Association fees include clubhouse, common areas
- Principal Mgmt.Group Association, Phone Number (713) 329-7100
- Balmoral Sec 1 Subdivision
Amenities
- Picnic Area
- Clubhouse
- Meeting Room
- Party Room
Recreation
- Tennis Courts
- Community Basketball Court
- Pickleball Courts
- Community Playground
- Fitness Center
- Community Pool
- Dog Park
- Trails
Security
- Security Guard
- Controlled Access
Map
Home Values in the Area
Average Home Value in this Area
Tax History
| Year | Tax Paid | Tax Assessment Tax Assessment Total Assessment is a certain percentage of the fair market value that is determined by local assessors to be the total taxable value of land and additions on the property. | Land | Improvement |
|---|---|---|---|---|
| 2025 | $12,097 | $487,358 | $78,450 | $408,908 |
| 2024 | $12,097 | $511,821 | $50,993 | $460,828 |
| 2023 | $12,097 | $538,888 | $50,993 | $487,895 |
| 2022 | $13,268 | $477,997 | $50,993 | $427,004 |
| 2021 | $11,381 | $380,988 | $50,993 | $329,995 |
| 2020 | $12,486 | $388,641 | $50,993 | $337,648 |
| 2019 | $12,158 | $358,325 | $46,254 | $312,071 |
| 2018 | $1,184 | $0 | $0 | $0 |
Property History
| Date | Event | Price | List to Sale | Price per Sq Ft | Prior Sale |
|---|---|---|---|---|---|
| 11/17/2025 11/17/25 | Price Changed | $650,000 | +5.7% | $160 / Sq Ft | |
| 11/15/2025 11/15/25 | Price Changed | $615,000 | +99900.0% | $151 / Sq Ft | |
| 11/15/2025 11/15/25 | For Sale | $615 | -99.9% | $0 / Sq Ft | |
| 06/30/2023 06/30/23 | Off Market | -- | -- | -- | |
| 07/18/2018 07/18/18 | Sold | -- | -- | -- | View Prior Sale |
| 06/18/2018 06/18/18 | Pending | -- | -- | -- | |
| 06/05/2018 06/05/18 | For Sale | $439,874 | -- | $109 / Sq Ft |
Purchase History
| Date | Type | Sale Price | Title Company |
|---|---|---|---|
| Vendors Lien | -- | Stewart Title |
Mortgage History
| Date | Status | Loan Amount | Loan Type |
|---|---|---|---|
| Open | $365,820 | New Conventional |
Source: Houston Association of REALTORS®
MLS Number: 35949811
APN: 1385400010016
- 12023 Allington Cove Ln
- 12043 Talmadge Reach Dr
- 12106 Allington Cove Ln
- 12115 Talmadge Reach Dr
- 12027 Ballshire Pines Dr
- 15411 Hopkins Cedar Dr
- 15726 Ballater Ridge Ln
- 12006 Loch Muick Dr
- 15222 Dinnet Berm Dr
- 15303 Ordie Run Dr
- 15771 Deeside Spring Dr
- 12222 Ashgrove Point Dr
- 15123 Sun Glaze Ct
- 12307 Breckenwood Mills Dr
- 15434 Royce Holly Dr
- 11930 McCallister Run Dr
- 15814 Weston Ridge Dr
- 12318 Sabine Point Dr
- 12335 Breckenwood Mills Dr
- 15214 Davan Springs Dr
- 12043 Talmadge Reach Dr
- 15310 Dinnet Berm Dr
- 11347 Needlerock Ct Unit ID1310533P
- 15307 Davan Springs Dr
- 15103 Sun Glaze Ct
- 15107 Summer Sunset Dr
- 12347 Breckenwood Mills Dr
- 15202 Davan Springs Dr
- 15863 Kinlough Dr
- 15311 Westburn Loch Dr
- 15002 Arizona Sky Ct
- 11839 Knockdrin Dr
- 15815 Sunlit Falls Dr
- 15418 Hillside Mill Dr
- 15243 Crescent Brookfield Dr
- 12503 Highgrove Springs Dr
- 14935 Moonlight Mist Dr
- 12400 Greens Rd
- 12400 Greens Rd Unit 1102
- 14903 Sunset Bay Ct
