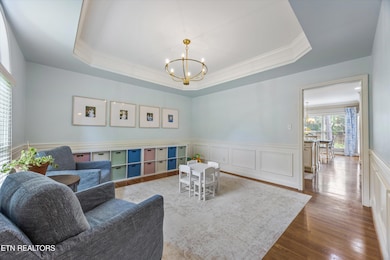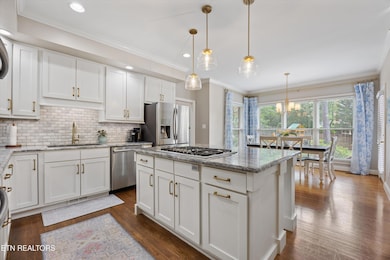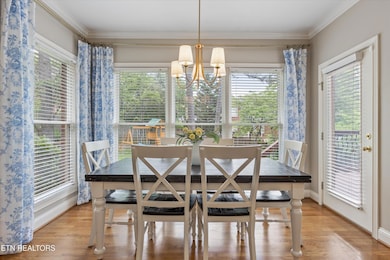
11919 Burnside Place Knoxville, TN 37934
Estimated payment $5,098/month
Highlights
- Deck
- Radiant Floor
- Bonus Room
- Farragut Intermediate School Rated A-
- Traditional Architecture
- Community Pool
About This Home
Welcome to Burnside Drive, nestled in a highly sought-after, friendly neighborhood in the absolute heart of Farragut! This charming home has undergone a magnificent facelift, offering stylish updates throughout, making it move-in ready for your family.
Step inside to discover new fixtures, updates, fresh paint, and stylish touches that create an inviting atmosphere. The spacious floor plan is designed for family living and entertaining.
Upstairs, you'll find a huge playroom perfect for every activity, along with three additional well-sized bedrooms. The large primary suite is a true retreat, boasting an enormous custom closet - a dream for storage! The luxurious primary bath features a soaking tub, a refreshing rain head shower, and heated tile floors for ultimate comfort.
The bright and airy basement offers abundant natural light, ample storage, a comfortable bedroom, and a full bath, creating the perfect space to entertain or host guests. It walks out to a huge backyard complete with a firepit and plenty of room for a playset, promising endless enjoyment for you.
Beyond your doorstep, embrace the vibrant community! Enjoy a refreshing dip in the neighborhood pool and take advantage of the friendly, social, and walkable streets. This prime location puts you just minutes from fantastic shopping, diverse restaurants, top-rated schools (including preschools!), and all the convenience Farragut has to offer.
Don't miss the opportunity to make this beautifully updated and perfectly located house your new home! Schedule your showing today.
Home Details
Home Type
- Single Family
Est. Annual Taxes
- $2,049
Year Built
- Built in 1993
Lot Details
- 0.37 Acre Lot
- Cul-De-Sac
- Wood Fence
HOA Fees
- $33 Monthly HOA Fees
Parking
- 3 Car Attached Garage
- Parking Available
Home Design
- Traditional Architecture
- Brick Exterior Construction
- Frame Construction
Interior Spaces
- 4,584 Sq Ft Home
- Central Vacuum
- Wired For Data
- Tray Ceiling
- Gas Log Fireplace
- Brick Fireplace
- Wood Frame Window
- Formal Dining Room
- Home Office
- Bonus Room
- Storage Room
- Fire and Smoke Detector
Kitchen
- Eat-In Kitchen
- Self-Cleaning Oven
- Gas Range
- Dishwasher
- Kitchen Island
- Disposal
Flooring
- Wood
- Carpet
- Radiant Floor
- Tile
- Vinyl
Bedrooms and Bathrooms
- 5 Bedrooms
- Walk-In Closet
- Walk-in Shower
Laundry
- Laundry Room
- Washer and Dryer Hookup
Finished Basement
- Walk-Out Basement
- Recreation or Family Area in Basement
Outdoor Features
- Deck
- Patio
Schools
- Farragut Primary Elementary School
- Farragut Middle School
- Farragut High School
Utilities
- Central Heating and Cooling System
- Heating System Uses Natural Gas
- Internet Available
Listing and Financial Details
- Assessor Parcel Number 152CL031
- Tax Block B
Community Details
Overview
- Farragut Crossing Subdivision
- Mandatory home owners association
Recreation
- Community Pool
Map
Home Values in the Area
Average Home Value in this Area
Tax History
| Year | Tax Paid | Tax Assessment Tax Assessment Total Assessment is a certain percentage of the fair market value that is determined by local assessors to be the total taxable value of land and additions on the property. | Land | Improvement |
|---|---|---|---|---|
| 2024 | $168 | $131,875 | $0 | $0 |
| 2023 | $168 | $131,875 | $0 | $0 |
| 2022 | $2,049 | $131,875 | $0 | $0 |
| 2021 | $1,920 | $90,575 | $0 | $0 |
| 2020 | $1,920 | $90,575 | $0 | $0 |
| 2019 | $1,920 | $90,575 | $0 | $0 |
| 2018 | $1,920 | $90,575 | $0 | $0 |
| 2017 | $1,920 | $90,575 | $0 | $0 |
| 2016 | $1,995 | $0 | $0 | $0 |
| 2015 | $1,995 | $0 | $0 | $0 |
| 2014 | $1,995 | $0 | $0 | $0 |
Property History
| Date | Event | Price | Change | Sq Ft Price |
|---|---|---|---|---|
| 08/25/2025 08/25/25 | Price Changed | $899,900 | -1.1% | $196 / Sq Ft |
| 08/14/2025 08/14/25 | Price Changed | $909,900 | -1.6% | $198 / Sq Ft |
| 08/01/2025 08/01/25 | Price Changed | $924,900 | -1.6% | $202 / Sq Ft |
| 07/24/2025 07/24/25 | Price Changed | $939,900 | -1.1% | $205 / Sq Ft |
| 07/18/2025 07/18/25 | Price Changed | $949,900 | -2.6% | $207 / Sq Ft |
| 07/14/2025 07/14/25 | Price Changed | $974,900 | -1.5% | $213 / Sq Ft |
| 07/08/2025 07/08/25 | Price Changed | $989,900 | -1.0% | $216 / Sq Ft |
| 06/22/2025 06/22/25 | For Sale | $999,900 | 0.0% | $218 / Sq Ft |
| 06/13/2025 06/13/25 | Pending | -- | -- | -- |
| 06/09/2025 06/09/25 | For Sale | $999,900 | +14.3% | $218 / Sq Ft |
| 12/06/2024 12/06/24 | Sold | $875,000 | +1.8% | $191 / Sq Ft |
| 10/26/2024 10/26/24 | Pending | -- | -- | -- |
| 10/22/2024 10/22/24 | For Sale | $859,900 | -- | $188 / Sq Ft |
Purchase History
| Date | Type | Sale Price | Title Company |
|---|---|---|---|
| Warranty Deed | $875,000 | None Listed On Document | |
| Warranty Deed | $368,000 | Title Assoc Of Knoxville | |
| Warranty Deed | $351,000 | Abstract Title Company | |
| Warranty Deed | $312,000 | -- | |
| Warranty Deed | $263,000 | Attorney Title & Closing Co |
Mortgage History
| Date | Status | Loan Amount | Loan Type |
|---|---|---|---|
| Open | $787,500 | New Conventional | |
| Previous Owner | $640,000 | New Conventional | |
| Previous Owner | $180,000 | Fannie Mae Freddie Mac | |
| Previous Owner | $280,800 | Purchase Money Mortgage | |
| Previous Owner | $51,850 | Unknown | |
| Previous Owner | $249,600 | Balloon | |
| Previous Owner | $100,000 | Credit Line Revolving | |
| Previous Owner | $50,000 | Credit Line Revolving | |
| Previous Owner | $210,400 | Purchase Money Mortgage |
Similar Homes in Knoxville, TN
Source: East Tennessee REALTORS® MLS
MLS Number: 1303996
APN: 152CL-031
- 233 Chaho Rd Unit 3
- 405 Sugarwood Dr
- 420 Sugarwood Dr
- 221 Geronimo Rd
- 348 Farragut Crossing Dr
- 454 Sugarwood Dr
- 129 Reverence Run Ln
- 413 Barbara Ln
- 12004 Midhurst Dr
- 11914 Sandy Run Rd
- 327 Justice Valley St
- 516 Golden Harvest Rd
- 405 Justice Valley St
- 12183 Inglecrest Ln
- 622 Witherspoon Ln
- 11608 San Martin Ln
- 12116 W Kings Gate Rd
- 12345 Butternut Cir
- 621 Dunlin Ln
- 11601 Shirecliffe Ln
- 12105 W Kingsgate Rd
- 12183 Inglecrest Ln
- 115 Confederacy Cir
- 218 Baltusrol Rd
- 741 Harbor Way Unit 2
- 200 Brooklawn St
- 481 Chapel Grove Ln
- 172 Goldheart Rd
- 12106 Sweet Almond Ln
- 11613 Vista Terrace Way
- 13038 Peach View Dr
- 810 Tapestry Way
- 10865 Parkside Dr
- 13120 Royal Palm Way
- 1826 Shadyside Ln
- 1824 Glen Shady Blvd
- 313 N Watt Rd
- 200 Lovell Heights Rd Unit 3
- 1750 Bonnie Roach Ln
- 10600 Castlepointe Way






