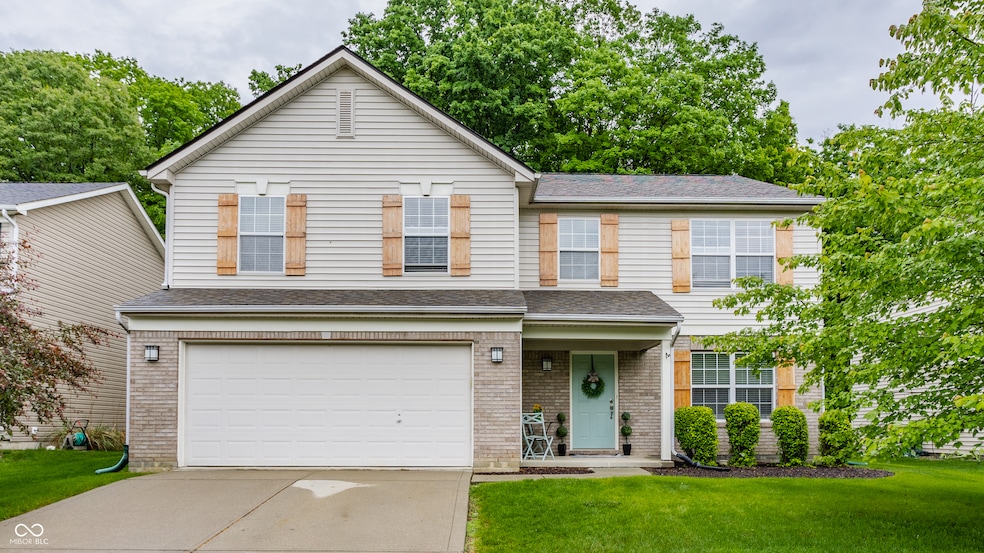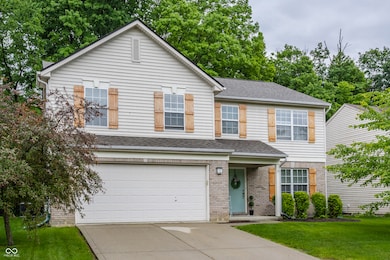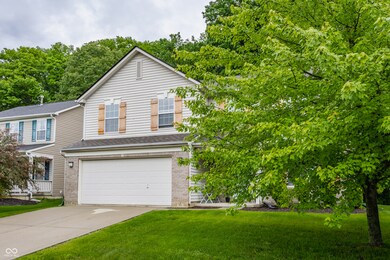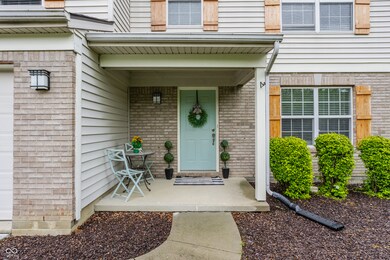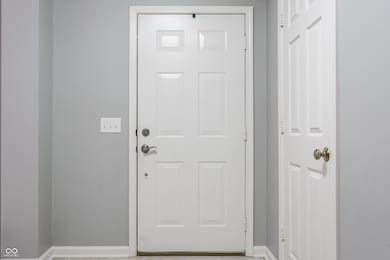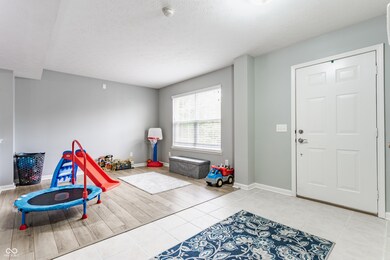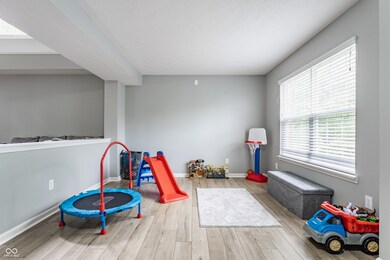
11919 Gatwick View Dr Fishers, IN 46037
Olio NeighborhoodHighlights
- View of Trees or Woods
- Mature Trees
- Traditional Architecture
- Fall Creek Elementary School Rated A
- Vaulted Ceiling
- Covered patio or porch
About This Home
As of July 2025Feast your eyes on the charmer that is nestled in the much desired Geist Overlook. Imagine sinking into the plush comfort of your living room after a long day, the fireplace crackling as its warmth is amplified by the high, vaulted ceiling that gives the space an airy, expansive feel. The kitchen features stone countertops that are as beautiful as they are functional, paired with shaker cabinets offering a delightful blend of classic style and modern convenience. The bathrooms boasts double vanities that eliminate morning congestion and a walk in shower where you can wash away the day's cares. This two-story abode has four bedrooms, and at 2616 square feet, there's plenty of room to roam, plus a porch, deck, and walk-in closet. This home also offers a tankless water heater and water purifier insuring unlimited purified hot water! Truly a lifestyle upgrade that's as useful as it is functional. Schedule your showing today before this one is gone!
Last Agent to Sell the Property
Gowdy Group Realty LLC Brokerage Email: gowdygrouprealty@gmail.com License #RB17001458 Listed on: 05/22/2025
Home Details
Home Type
- Single Family
Est. Annual Taxes
- $3,550
Year Built
- Built in 2003
Lot Details
- 7,841 Sq Ft Lot
- Mature Trees
- Wooded Lot
HOA Fees
- $31 Monthly HOA Fees
Parking
- 2 Car Attached Garage
- Garage Door Opener
Home Design
- Traditional Architecture
- Brick Exterior Construction
- Slab Foundation
- Vinyl Siding
Interior Spaces
- 2-Story Property
- Vaulted Ceiling
- Gas Log Fireplace
- Entrance Foyer
- Great Room with Fireplace
- Living Room with Fireplace
- Breakfast Room
- Views of Woods
- Attic Access Panel
Kitchen
- Eat-In Kitchen
- Electric Oven
- Range Hood
- Microwave
- Dishwasher
- Disposal
Flooring
- Carpet
- Ceramic Tile
Bedrooms and Bathrooms
- 4 Bedrooms
- Walk-In Closet
Home Security
- Security System Owned
- Fire and Smoke Detector
Outdoor Features
- Covered patio or porch
Utilities
- Heat Pump System
- Electric Water Heater
Community Details
- Association fees include insurance, maintenance, nature area, snow removal, trash
- Geist Overlook Subdivision
- The community has rules related to covenants, conditions, and restrictions
Listing and Financial Details
- Legal Lot and Block 126 / 3
- Assessor Parcel Number 001911360004011000
- Seller Concessions Offered
Ownership History
Purchase Details
Home Financials for this Owner
Home Financials are based on the most recent Mortgage that was taken out on this home.Purchase Details
Home Financials for this Owner
Home Financials are based on the most recent Mortgage that was taken out on this home.Purchase Details
Home Financials for this Owner
Home Financials are based on the most recent Mortgage that was taken out on this home.Purchase Details
Home Financials for this Owner
Home Financials are based on the most recent Mortgage that was taken out on this home.Purchase Details
Home Financials for this Owner
Home Financials are based on the most recent Mortgage that was taken out on this home.Purchase Details
Home Financials for this Owner
Home Financials are based on the most recent Mortgage that was taken out on this home.Similar Homes in the area
Home Values in the Area
Average Home Value in this Area
Purchase History
| Date | Type | Sale Price | Title Company |
|---|---|---|---|
| Warranty Deed | -- | Atlantis Title Services | |
| Warranty Deed | -- | Chicago Title Co Llc | |
| Warranty Deed | -- | None Available | |
| Special Warranty Deed | -- | Ctic Emerson | |
| Sheriffs Deed | $159,207 | None Available | |
| Warranty Deed | -- | -- |
Mortgage History
| Date | Status | Loan Amount | Loan Type |
|---|---|---|---|
| Open | $383,800 | New Conventional | |
| Previous Owner | $265,364 | FHA | |
| Previous Owner | $230,743 | FHA | |
| Previous Owner | $200,450 | New Conventional | |
| Previous Owner | $125,325 | New Conventional | |
| Previous Owner | $143,000 | Purchase Money Mortgage | |
| Previous Owner | $147,600 | Purchase Money Mortgage | |
| Closed | $18,450 | No Value Available |
Property History
| Date | Event | Price | Change | Sq Ft Price |
|---|---|---|---|---|
| 07/03/2025 07/03/25 | Sold | $404,000 | 0.0% | $154 / Sq Ft |
| 06/02/2025 06/02/25 | Pending | -- | -- | -- |
| 05/22/2025 05/22/25 | For Sale | $404,000 | +71.9% | $154 / Sq Ft |
| 10/26/2018 10/26/18 | Sold | $235,000 | -4.0% | $90 / Sq Ft |
| 08/29/2018 08/29/18 | Pending | -- | -- | -- |
| 08/21/2018 08/21/18 | Price Changed | $244,900 | -2.0% | $94 / Sq Ft |
| 07/23/2018 07/23/18 | Price Changed | $249,900 | -3.8% | $96 / Sq Ft |
| 07/10/2018 07/10/18 | For Sale | $259,900 | 0.0% | $99 / Sq Ft |
| 06/29/2018 06/29/18 | Pending | -- | -- | -- |
| 06/18/2018 06/18/18 | Price Changed | $259,900 | -1.9% | $99 / Sq Ft |
| 06/12/2018 06/12/18 | For Sale | $265,000 | +25.6% | $101 / Sq Ft |
| 05/12/2016 05/12/16 | Off Market | $211,000 | -- | -- |
| 02/11/2016 02/11/16 | Sold | $211,000 | 0.0% | $81 / Sq Ft |
| 01/07/2016 01/07/16 | Off Market | $211,000 | -- | -- |
| 11/11/2015 11/11/15 | For Sale | $219,000 | +3.8% | $84 / Sq Ft |
| 11/04/2015 11/04/15 | Off Market | $211,000 | -- | -- |
| 07/24/2015 07/24/15 | For Sale | $219,000 | -- | $84 / Sq Ft |
Tax History Compared to Growth
Tax History
| Year | Tax Paid | Tax Assessment Tax Assessment Total Assessment is a certain percentage of the fair market value that is determined by local assessors to be the total taxable value of land and additions on the property. | Land | Improvement |
|---|---|---|---|---|
| 2024 | $3,465 | $315,600 | $49,500 | $266,100 |
| 2023 | $3,500 | $314,500 | $49,500 | $265,000 |
| 2022 | $3,345 | $280,700 | $49,500 | $231,200 |
| 2021 | $2,873 | $241,200 | $49,500 | $191,700 |
| 2020 | $2,679 | $227,000 | $49,500 | $177,500 |
| 2019 | $2,531 | $216,300 | $42,800 | $173,500 |
| 2018 | $2,331 | $202,900 | $42,800 | $160,100 |
| 2017 | $2,525 | $213,100 | $42,800 | $170,300 |
| 2016 | $2,327 | $205,300 | $42,800 | $162,500 |
| 2014 | $2,001 | $193,900 | $42,800 | $151,100 |
| 2013 | $2,001 | $195,500 | $42,800 | $152,700 |
Agents Affiliated with this Home
-

Seller's Agent in 2025
Ricky Gowdy
Gowdy Group Realty LLC
(317) 800-0446
1 in this area
33 Total Sales
-

Buyer's Agent in 2025
Tim Shefferly
F.C. Tucker Company
(317) 289-6586
2 in this area
12 Total Sales
-

Seller's Agent in 2018
Alex Montagano
eXp Realty LLC
(219) 508-9520
7 in this area
797 Total Sales
-

Seller's Agent in 2016
Chris Schulhof
RE/MAX Realty Services
(317) 585-7653
19 in this area
283 Total Sales
Map
Source: MIBOR Broker Listing Cooperative®
MLS Number: 22040324
APN: 29-11-36-004-011.000-020
- 12034 Gatwick View Dr
- 14375 Leland Muse
- 14446 Chapelwood Ln
- 12059 Chapelwood Dr
- 11729 Gatwick View Dr
- 12226 Eddington Place
- 12117 Royalwood Ct
- 14126 Stonewood Place
- 14872 Autumn View Way
- 14888 Rustic Ridge Ct
- 14058 Southwood Cir
- 14662 Golden Fox Ct
- 14332 Eddington Place
- 15087 Covebrook Ln
- 14910 Garden Mist Place
- 11322 Sea Side Ct
- 14453 Glapthorn Rd
- 15036 Garden Mist Place
- 14514 Glapthorn Rd
- 14499 Milton Rd
