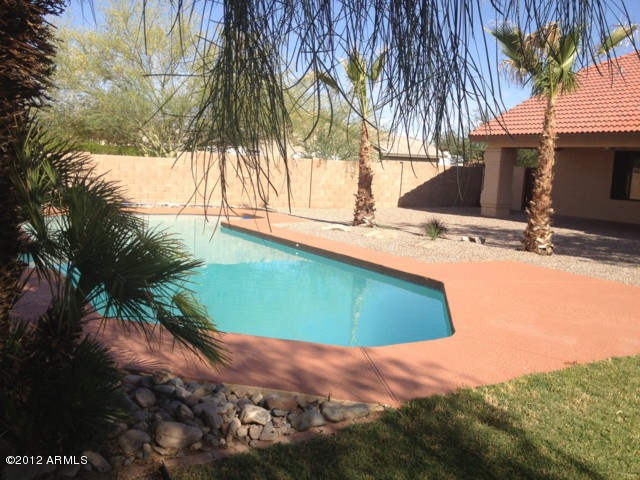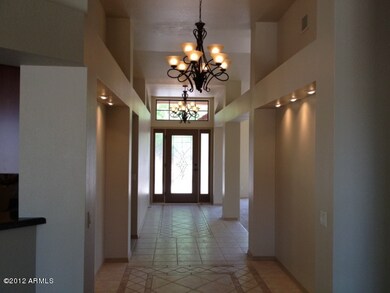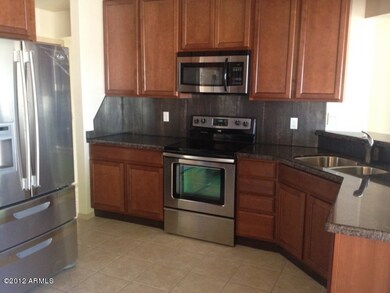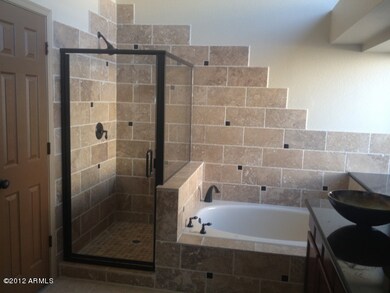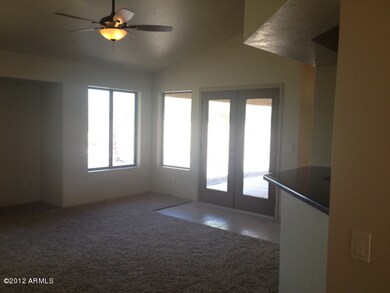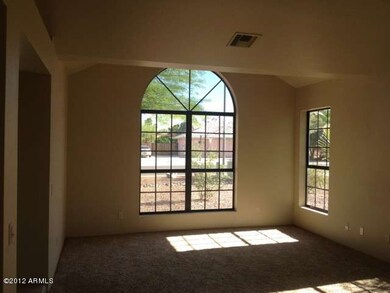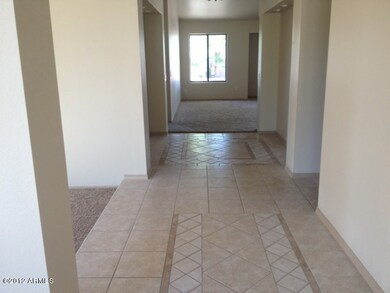
1192 E Sunset Dr Unit 2 Casa Grande, AZ 85122
Highlights
- Private Pool
- Mountain View
- Great Room
- RV Access or Parking
- Vaulted Ceiling
- Granite Countertops
About This Home
As of December 2021A highly upgraded home for your most discerning buyers in the heart of Casa Grande. This incredible home will amaze you from the moment that you step through the solid mahogany front door. Soaring ceilings with high end fixtures in the foyer and formal living area. Beautiful custom tile work leads to the great room and kitchen. High end stainless appliances, 42' cherry cabinets and solid granite counter tops round out the kitchen area. The master bath must be seen to believe. Separate shower and soaking tub surrounded by travertine, with granite counter tops and glass vessel sinks. Three other bedrooms are split from the master with their own granite filled bath. The private back yard has mature trees, grass and a gorgeous pool.
Last Agent to Sell the Property
David Schlagel
ROX Real Estate License #SA637465000 Listed on: 05/08/2012

Last Buyer's Agent
David Schlagel
Keller Williams Legacy One License #SA637465000
Home Details
Home Type
- Single Family
Est. Annual Taxes
- $1,527
Year Built
- Built in 1988
Home Design
- Wood Frame Construction
- Tile Roof
- Stucco
Interior Spaces
- 2,247 Sq Ft Home
- Vaulted Ceiling
- Solar Screens
- Great Room
- Formal Dining Room
- Mountain Views
Kitchen
- Eat-In Kitchen
- Breakfast Bar
- Walk-In Pantry
- Electric Oven or Range
- Built-In Microwave
- Dishwasher
- Granite Countertops
- Disposal
Flooring
- Carpet
- Tile
Bedrooms and Bathrooms
- 4 Bedrooms
- Split Bedroom Floorplan
- Separate Bedroom Exit
- Walk-In Closet
- Remodeled Bathroom
- Primary Bathroom is a Full Bathroom
- Dual Vanity Sinks in Primary Bathroom
- Separate Shower in Primary Bathroom
Laundry
- Laundry in unit
- Washer and Dryer Hookup
Parking
- 2 Car Garage
- Garage Door Opener
- RV Access or Parking
Outdoor Features
- Private Pool
- Covered patio or porch
Schools
- Ironwood Elementary School
- Casa Grande Middle School
- Casa Grande Union High School
Utilities
- Refrigerated Cooling System
- Heating Available
- Cable TV Available
Additional Features
- No Interior Steps
- North or South Exposure
- Block Wall Fence
Community Details
- $1,117 per year Dock Fee
- Association fees include no fees
Ownership History
Purchase Details
Home Financials for this Owner
Home Financials are based on the most recent Mortgage that was taken out on this home.Purchase Details
Home Financials for this Owner
Home Financials are based on the most recent Mortgage that was taken out on this home.Purchase Details
Purchase Details
Home Financials for this Owner
Home Financials are based on the most recent Mortgage that was taken out on this home.Purchase Details
Purchase Details
Purchase Details
Purchase Details
Purchase Details
Purchase Details
Home Financials for this Owner
Home Financials are based on the most recent Mortgage that was taken out on this home.Purchase Details
Purchase Details
Purchase Details
Home Financials for this Owner
Home Financials are based on the most recent Mortgage that was taken out on this home.Similar Homes in Casa Grande, AZ
Home Values in the Area
Average Home Value in this Area
Purchase History
| Date | Type | Sale Price | Title Company |
|---|---|---|---|
| Trustee Deed | $357,214 | -- | |
| Warranty Deed | $430,000 | Security Title | |
| Interfamily Deed Transfer | -- | None Available | |
| Warranty Deed | $207,000 | Title Security Agency Of Pin | |
| Interfamily Deed Transfer | -- | Accommodation | |
| Warranty Deed | -- | Accommodation | |
| Warranty Deed | -- | None Available | |
| Warranty Deed | -- | First American Title Ins Co | |
| Interfamily Deed Transfer | -- | First American Title Ins Co | |
| Cash Sale Deed | $88,000 | First American Title Ins Co | |
| Special Warranty Deed | $177,000 | Chicago Title Insurance Co | |
| Trustee Deed | $128,000 | Security Title Agency | |
| Interfamily Deed Transfer | -- | Chicago Title Insurance Co | |
| Warranty Deed | $172,800 | Fidelity National Title Agen |
Mortgage History
| Date | Status | Loan Amount | Loan Type |
|---|---|---|---|
| Open | $339,000 | New Conventional | |
| Previous Owner | $445,480 | VA | |
| Previous Owner | $141,600 | Adjustable Rate Mortgage/ARM | |
| Previous Owner | $177,950 | VA |
Property History
| Date | Event | Price | Change | Sq Ft Price |
|---|---|---|---|---|
| 07/01/2025 07/01/25 | For Sale | $445,000 | 0.0% | $198 / Sq Ft |
| 04/01/2022 04/01/22 | Rented | $2,400 | 0.0% | -- |
| 02/18/2022 02/18/22 | Under Contract | -- | -- | -- |
| 02/09/2022 02/09/22 | For Rent | $2,400 | 0.0% | -- |
| 12/22/2021 12/22/21 | Sold | $430,000 | +1.2% | $191 / Sq Ft |
| 11/21/2021 11/21/21 | Pending | -- | -- | -- |
| 11/18/2021 11/18/21 | For Sale | $425,000 | +105.3% | $189 / Sq Ft |
| 05/29/2012 05/29/12 | Sold | $207,000 | -2.4% | $92 / Sq Ft |
| 05/16/2012 05/16/12 | Pending | -- | -- | -- |
| 05/08/2012 05/08/12 | For Sale | $212,000 | -- | $94 / Sq Ft |
Tax History Compared to Growth
Tax History
| Year | Tax Paid | Tax Assessment Tax Assessment Total Assessment is a certain percentage of the fair market value that is determined by local assessors to be the total taxable value of land and additions on the property. | Land | Improvement |
|---|---|---|---|---|
| 2025 | $1,527 | $18,410 | -- | -- |
| 2024 | $1,534 | $22,140 | -- | -- |
| 2023 | $1,557 | $15,956 | $1,950 | $14,006 |
| 2022 | $1,534 | $12,066 | $1,950 | $10,116 |
| 2021 | $1,606 | $11,661 | $0 | $0 |
| 2020 | $1,524 | $11,610 | $0 | $0 |
| 2019 | $1,451 | $11,204 | $0 | $0 |
| 2018 | $1,439 | $11,080 | $0 | $0 |
| 2017 | $1,402 | $11,450 | $0 | $0 |
| 2016 | $1,352 | $11,561 | $2,125 | $9,436 |
| 2014 | $1,186 | $7,712 | $1,000 | $6,712 |
Agents Affiliated with this Home
-
Vlad Hurezeanu

Seller's Agent in 2025
Vlad Hurezeanu
Realty One Group
(480) 326-3656
14 in this area
64 Total Sales
-
Linda Stolc

Seller's Agent in 2022
Linda Stolc
My Home Group Real Estate
(520) 208-1909
25 in this area
51 Total Sales
-
Mary Lou Carbajal-Chavez

Seller's Agent in 2021
Mary Lou Carbajal-Chavez
Elite Real Estate Pros
(520) 483-7585
43 in this area
146 Total Sales
-
D
Seller's Agent in 2012
David Schlagel
ROX Real Estate
Map
Source: Arizona Regional Multiple Listing Service (ARMLS)
MLS Number: 4757309
APN: 505-54-008
- 1235 E Clearview Dr
- 1579 N Himosa Dr
- 1207 E Clearview Dr
- 1586 N Himosa Dr
- 1223 E Clearview Dr
- 1214 E Clearview Dr
- 1186 E Brenda Dr
- 1100 E Sunset Dr
- 1156 E Brenda Dr
- 1496 N La Mer Cir
- 1579 N Trekell Rd
- 1129 E Laurel Dr
- 1246 E Thomas Dr
- 1123 E Shepherds Way
- 1156 E 12th St
- 1336 E Laurel Place
- 1285 E Mcmurray Blvd
- 771 E Pepper Dr
- 761 E Pepper Dr
- 1116 E 11th St
