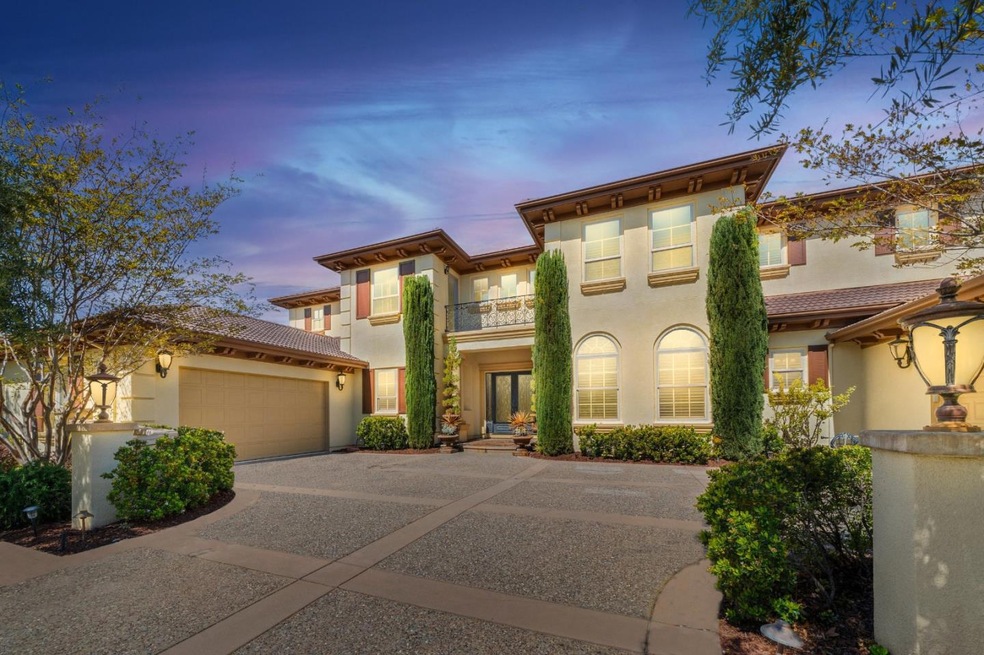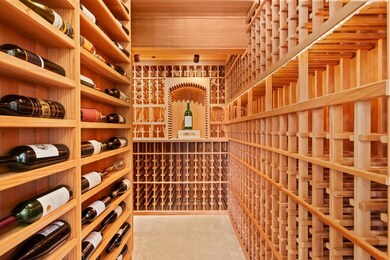
1192 Paladin Way Pleasanton, CA 94566
Ruby Hill NeighborhoodHighlights
- Golf Course Community
- Wine Cellar
- Home Theater
- Valley View Elementary School Rated A
- Gated with Attendant
- Private Pool
About This Home
As of May 2024A stunning Italian Villa is characterized by its grandeur and architectural elegance with opulent features such as intricate frescoes space, ornate molding and marble flooring entrance, 6 boast spacious rooms adorned with luxurious furnishings plus home theater. Expansive gardens with Roman shaped pool, basketball court and mediterranean pergola add to overall splendor, creating a harmonious blend of charm and contemporary comfort. This grand estate is located in the prestigious, gated Ruby Hill community with a golf course designed by one of the greatest golfers Jack Nicklaus. Great location, ez access to shopping malls, wineries and other major cities in Silicon Valley. Do~not~wait! Take this great opportunity to own a beautiful Villa!!
Last Agent to Sell the Property
Top Travisso Realty and Investment License #01952597 Listed on: 04/18/2024
Home Details
Home Type
- Single Family
Est. Annual Taxes
- $39,957
Year Built
- Built in 2002
Lot Details
- 0.51 Acre Lot
- Fenced
- Sprinklers on Timer
- Back Yard
- Zoning described as PUD-A/OS/LDR
HOA Fees
- $295 Monthly HOA Fees
Parking
- 4 Car Garage
- Electric Vehicle Home Charger
Property Views
- Golf Course
- Vineyard
- Mountain
- Valley
- Garden
Home Design
- Mediterranean Architecture
- Tile Roof
Interior Spaces
- 6,359 Sq Ft Home
- 2-Story Property
- Wet Bar
- Central Vacuum
- High Ceiling
- Double Pane Windows
- Bay Window
- Garden Windows
- Wine Cellar
- Family Room with Fireplace
- 3 Fireplaces
- Living Room with Fireplace
- Dining Area
- Home Theater
- Den
- Library
- Crawl Space
Kitchen
- Gas Oven
- Microwave
- Stone Countertops
- Trash Compactor
Flooring
- Wood
- Carpet
- Marble
Bedrooms and Bathrooms
- 6 Bedrooms
- Main Floor Bedroom
- Fireplace in Primary Bedroom
- Primary Bedroom Suite
- Walk-In Closet
- Remodeled Bathroom
- Bathroom on Main Level
- 6 Full Bathrooms
- Marble Bathroom Countertops
- Solid Surface Bathroom Countertops
- Granite Bathroom Countertops
- Dual Sinks
- Soaking Tub in Primary Bathroom
- Oversized Bathtub in Primary Bathroom
- Walk-in Shower
Laundry
- Laundry Room
- Dryer
- Washer
Home Security
- Intercom
- Alarm System
- Fire and Smoke Detector
Pool
- Private Pool
- Solar Heated Pool
Outdoor Features
- Outdoor Fireplace
- Outdoor Kitchen
- Gazebo
- Barbecue Area
Utilities
- Zoned Cooling
- Heating System Uses Gas
Listing and Financial Details
- Assessor Parcel Number 950-0022-011
Community Details
Overview
- Association fees include common area electricity, common area gas, insurance - common area, landscaping / gardening, maintenance - common area, maintenance - road, management fee, reserves
- Ruby Hill Owners' Association
- Built by Ruby Hill Owners' Association
- Greenbelt
Amenities
- Clubhouse
- Common Utility Room
Recreation
- Golf Course Community
- Tennis Courts
- Community Playground
- Community Pool
Security
- Gated with Attendant
Ownership History
Purchase Details
Home Financials for this Owner
Home Financials are based on the most recent Mortgage that was taken out on this home.Purchase Details
Home Financials for this Owner
Home Financials are based on the most recent Mortgage that was taken out on this home.Purchase Details
Home Financials for this Owner
Home Financials are based on the most recent Mortgage that was taken out on this home.Purchase Details
Similar Homes in Pleasanton, CA
Home Values in the Area
Average Home Value in this Area
Purchase History
| Date | Type | Sale Price | Title Company |
|---|---|---|---|
| Grant Deed | $4,708,000 | Old Republic Title | |
| Grant Deed | $3,180,000 | Old Republic Title Company | |
| Interfamily Deed Transfer | -- | -- | |
| Grant Deed | $1,900,000 | Old Republic Title Company | |
| Grant Deed | $375,000 | Old Republic Title |
Mortgage History
| Date | Status | Loan Amount | Loan Type |
|---|---|---|---|
| Previous Owner | $1,000,000 | New Conventional | |
| Previous Owner | $700,000 | Unknown | |
| Previous Owner | $991,000 | Unknown | |
| Previous Owner | $1,000,000 | No Value Available |
Property History
| Date | Event | Price | Change | Sq Ft Price |
|---|---|---|---|---|
| 05/14/2024 05/14/24 | Sold | $4,708,000 | +0.4% | $740 / Sq Ft |
| 04/30/2024 04/30/24 | Pending | -- | -- | -- |
| 04/18/2024 04/18/24 | For Sale | $4,688,000 | -- | $737 / Sq Ft |
Tax History Compared to Growth
Tax History
| Year | Tax Paid | Tax Assessment Tax Assessment Total Assessment is a certain percentage of the fair market value that is determined by local assessors to be the total taxable value of land and additions on the property. | Land | Improvement |
|---|---|---|---|---|
| 2024 | $39,957 | $3,409,563 | $1,022,869 | $2,386,694 |
| 2023 | $39,505 | $3,342,720 | $1,002,816 | $2,339,904 |
| 2022 | $37,419 | $3,277,180 | $983,154 | $2,294,026 |
| 2021 | $36,463 | $3,212,944 | $963,883 | $2,249,061 |
| 2020 | $35,997 | $3,180,000 | $954,000 | $2,226,000 |
| 2019 | $30,070 | $2,578,186 | $740,013 | $1,838,173 |
| 2018 | $29,462 | $2,527,646 | $725,507 | $1,802,139 |
| 2017 | $28,704 | $2,478,099 | $711,285 | $1,766,814 |
| 2016 | $26,515 | $2,429,525 | $697,343 | $1,732,182 |
| 2015 | $26,017 | $2,393,044 | $686,872 | $1,706,172 |
| 2014 | $26,486 | $2,346,178 | $673,420 | $1,672,758 |
Agents Affiliated with this Home
-

Seller's Agent in 2024
William Derwie Shih
Top Travisso Realty and Investment
(510) 676-8257
2 in this area
35 Total Sales
-
C
Buyer's Agent in 2024
Crystal Jackson
Compass
(925) 413-3676
28 in this area
40 Total Sales
-

Buyer Co-Listing Agent in 2024
Doug Buenz
Compass
(925) 621-0680
24 in this area
171 Total Sales
Map
Source: MLSListings
MLS Number: ML81961971
APN: 950-0022-011-00
- 3560 Ovella Way
- 3535 Lessini St
- 1916 Ticino Ct
- 342 Kalthoff Common
- 3029 Alburni Ct
- 3440 Gravina Place
- 1751 Spumante Place
- 2522 Wood Hollow Dr
- 787 Barleta Ln
- 752 Barleta Ln
- 1646 Cascina Ct
- 2381 Allegro St
- 2823 Bresso Ct
- 2572 Pienza St
- 1164 Lexington Way
- 2765 Impruneta Ct
- 726 Orion Way
- 1237 Norwood Place
- 1608 Fluorite Ct
- 2553 Regent Rd

