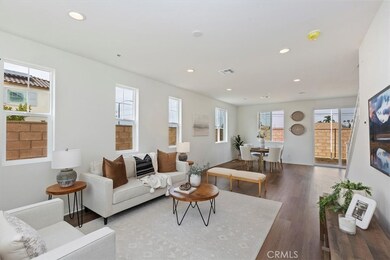
1192 S Carob St Rialto, CA 92316
Highlights
- New Construction
- Loft
- Quartz Countertops
- Mountain View
- Corner Lot
- Open to Family Room
About This Home
As of January 2025QUICK MOVE IN.MOVE IN READY. NEW HOMES IN RIALTO. CEDAR VILLAS COMMUNITY ,3 BEDROOMS + LOFT, 2.5 BATHS, LOW TAX RATE, ENERGY EFFICIENT STAINLESS STEEL ENERGY RATED APPLIANCES, QUARTZ COUNTERTOPS WITH 4" BACKSPLASH. CLOSE PROXIMITY TO SCHOOLS, I-10 FREEWAYS, SHOPPING CENTERS, RESTAURANTS, ONTARIO INTERNATIONAL AIRPORT AND OTHER AMENITIES.
Last Agent to Sell the Property
L & L URIBE, INC Brokerage Phone: 909-241-9679 License #01242414
Home Details
Home Type
- Single Family
Year Built
- Built in 2024 | New Construction
Lot Details
- 4,126 Sq Ft Lot
- Corner Lot
- Back Yard
HOA Fees
- $161 Monthly HOA Fees
Parking
- 2 Car Attached Garage
Home Design
- Planned Development
Interior Spaces
- 1,813 Sq Ft Home
- 2-Story Property
- Family Room Off Kitchen
- Loft
- Mountain Views
Kitchen
- Open to Family Room
- Gas Range
- Microwave
- Dishwasher
- Kitchen Island
- Quartz Countertops
- Self-Closing Drawers and Cabinet Doors
- Utility Sink
Bedrooms and Bathrooms
- 3 Main Level Bedrooms
- All Upper Level Bedrooms
Laundry
- Laundry Room
- Laundry on upper level
- Gas Dryer Hookup
Eco-Friendly Details
- ENERGY STAR Qualified Equipment
Outdoor Features
- Patio
- Front Porch
Utilities
- Central Heating and Cooling System
- Tankless Water Heater
Listing and Financial Details
- Tax Lot 14
- Tax Tract Number 20294
- $1 per year additional tax assessments
Community Details
Overview
- Cedar Villas Community Association, Phone Number (909) 590-5951
- Incline Consultants Association
Security
- Resident Manager or Management On Site
Map
Similar Homes in the area
Home Values in the Area
Average Home Value in this Area
Property History
| Date | Event | Price | Change | Sq Ft Price |
|---|---|---|---|---|
| 01/15/2025 01/15/25 | Sold | $599,990 | 0.0% | $331 / Sq Ft |
| 12/17/2024 12/17/24 | Pending | -- | -- | -- |
| 11/13/2024 11/13/24 | For Sale | $599,990 | -- | $331 / Sq Ft |
Source: California Regional Multiple Listing Service (CRMLS)
MLS Number: CV24233078
- 1257 W Montrose St
- 9971 Cedar Ave
- 9375 Hollis St
- 9842 Magnolia St
- 872 S Quince Ave
- 9967 Cedar Ave
- 823 W Granada St
- 18474 Marygold Ave
- 788 Tullock St
- 806 S Sandalwood Ave
- 1473 W James St
- 756 W Fontlee Ln
- 703 W Montrose St
- 720 S Sandalwood Ave
- 825 S Brampton Ave
- 617 S Arrowhead Ave
- 687 S Mandarin Ln
- 653 S Mandarin Ln
- 693 S Clementine Ln
- 636 W Pomona Ave






