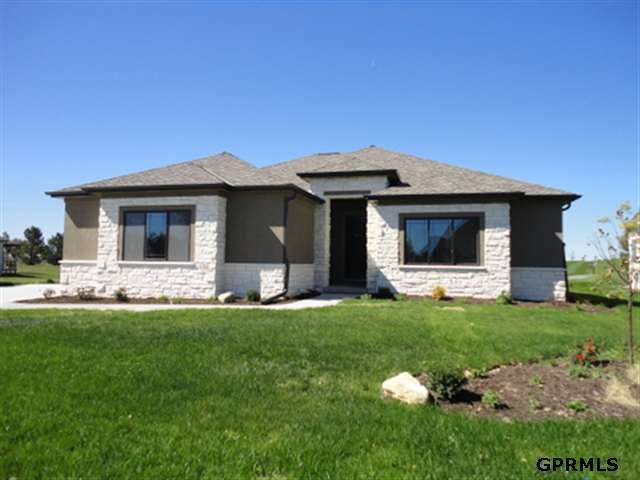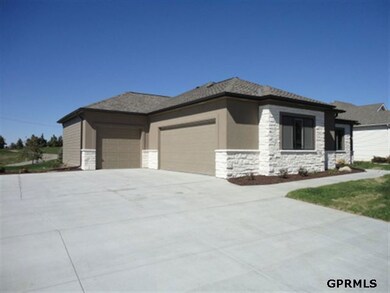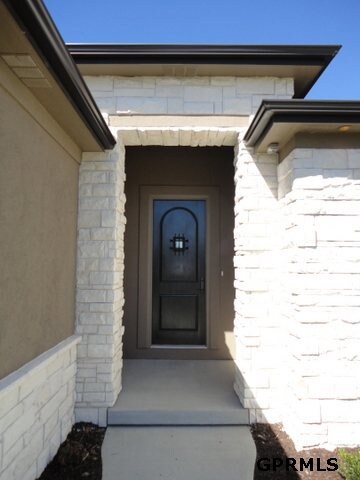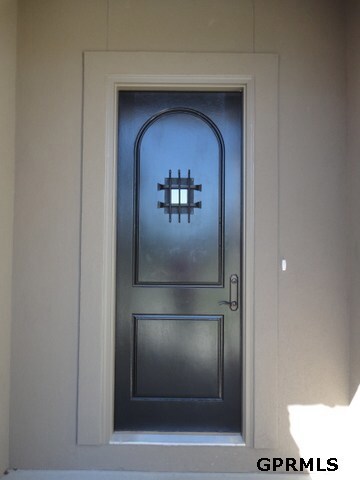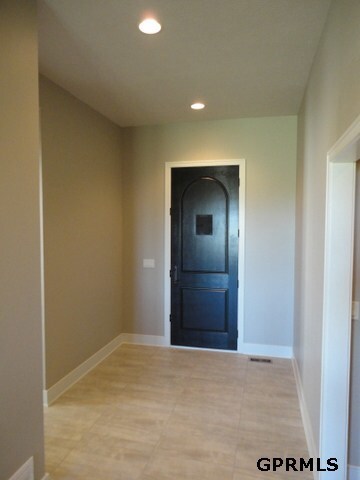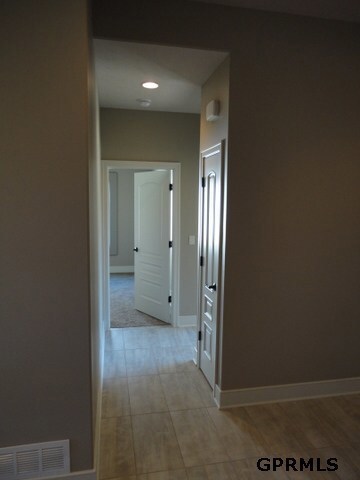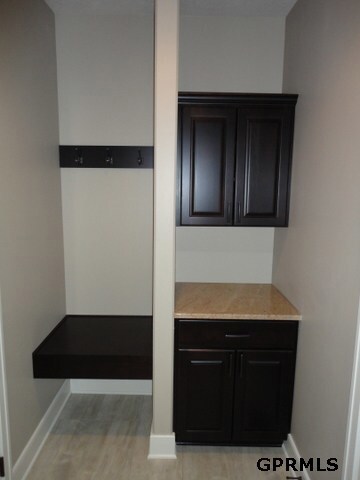
Estimated Value: $507,160 - $566,000
Highlights
- Golf Course Community
- Ranch Style House
- 3 Car Attached Garage
- Newly Remodeled
- Cathedral Ceiling
- Covered Deck
About This Home
As of April 2013Stunning New Construction Ranch on "The Players Club Golf Course" in the sought after Deer Creek Neighborhood. Wonderful open-flowing floor plan with incredible woodwork, tray ceiling, and window moldings. Granite counter tops, custom cabinetry, dark and light wood contrasts, stainless appliances, Brfst bar. Rear master with 2 bedroom, master bedroom connects to master bath to walk-in closet to laundry room for a convenient and luxurious lifestyle. 3 car side entry garage with wide drive.
Last Agent to Sell the Property
Paul Richard
Keller Williams Greater Omaha License #20120029 Listed on: 09/24/2012
Home Details
Home Type
- Single Family
Est. Annual Taxes
- $518
Year Built
- Built in 2012 | Newly Remodeled
Lot Details
- Lot Dimensions are 130 x 60
- Sprinkler System
HOA Fees
- $25 Monthly HOA Fees
Parking
- 3 Car Attached Garage
- Off-Street Parking
Home Design
- Ranch Style House
- Composition Roof
- Hardboard
- Stone
Interior Spaces
- 1,765 Sq Ft Home
- Cathedral Ceiling
- Ceiling Fan
- Living Room with Fireplace
- Dining Area
- Basement
Kitchen
- Oven
- Microwave
- Dishwasher
- Disposal
Flooring
- Wall to Wall Carpet
- Ceramic Tile
Bedrooms and Bathrooms
- 3 Bedrooms
- Walk-In Closet
- Dual Sinks
- Shower Only
Outdoor Features
- Covered Deck
- Patio
Schools
- Prairie Wind Elementary School
- Morton Middle School
- Northwest High School
Utilities
- Forced Air Heating and Cooling System
- Heat Pump System
- Cable TV Available
Listing and Financial Details
- Assessor Parcel Number 0917778140
- Tax Block 6900
Community Details
Overview
- Deer Creek Subdivision
Recreation
- Golf Course Community
Ownership History
Purchase Details
Home Financials for this Owner
Home Financials are based on the most recent Mortgage that was taken out on this home.Purchase Details
Home Financials for this Owner
Home Financials are based on the most recent Mortgage that was taken out on this home.Purchase Details
Home Financials for this Owner
Home Financials are based on the most recent Mortgage that was taken out on this home.Purchase Details
Similar Homes in the area
Home Values in the Area
Average Home Value in this Area
Purchase History
| Date | Buyer | Sale Price | Title Company |
|---|---|---|---|
| Langan Mark Thomas | $344,000 | Dri Title & Escrow | |
| Remington Christopher S | $320,000 | Ambassador Title Services | |
| Edwardanthony Custom Homes Inc | $38,000 | None Available | |
| Landmark Enterprises | $2,180,000 | -- |
Mortgage History
| Date | Status | Borrower | Loan Amount |
|---|---|---|---|
| Open | Langan Mark Thomas | $352,000 | |
| Closed | Langan Sara Marie | $280,000 | |
| Closed | Langan Mark Thomas | $326,211 | |
| Previous Owner | Remington Christopher S | $291,249 | |
| Previous Owner | Lewis Starostka Inc | $150,722 |
Property History
| Date | Event | Price | Change | Sq Ft Price |
|---|---|---|---|---|
| 04/26/2013 04/26/13 | Sold | $319,900 | 0.0% | $181 / Sq Ft |
| 03/09/2013 03/09/13 | Pending | -- | -- | -- |
| 08/17/2012 08/17/12 | For Sale | $319,900 | -- | $181 / Sq Ft |
Tax History Compared to Growth
Tax History
| Year | Tax Paid | Tax Assessment Tax Assessment Total Assessment is a certain percentage of the fair market value that is determined by local assessors to be the total taxable value of land and additions on the property. | Land | Improvement |
|---|---|---|---|---|
| 2023 | $8,961 | $407,700 | $67,700 | $340,000 |
| 2022 | $8,287 | $360,500 | $67,700 | $292,800 |
| 2021 | $8,295 | $360,500 | $67,700 | $292,800 |
| 2020 | $7,170 | $303,500 | $34,500 | $269,000 |
| 2019 | $7,315 | $303,500 | $34,500 | $269,000 |
| 2018 | $6,904 | $269,300 | $34,500 | $234,800 |
| 2017 | $7,191 | $269,300 | $34,500 | $234,800 |
| 2016 | $7,346 | $275,800 | $34,500 | $241,300 |
| 2015 | $6,825 | $275,800 | $34,500 | $241,300 |
| 2014 | $6,825 | $255,800 | $34,500 | $221,300 |
Agents Affiliated with this Home
-
P
Seller's Agent in 2013
Paul Richard
Keller Williams Greater Omaha
-
Aimee Ketcham
A
Buyer's Agent in 2013
Aimee Ketcham
Better Homes and Gardens R.E.
(402) 980-7138
44 Total Sales
Map
Source: Great Plains Regional MLS
MLS Number: 21217193
APN: 1777-8140-09
- 13603 Whitmore St
- 11817 Mary St
- 11804 Newport Ave
- 6909 N 118th Cir
- 7354 N 122nd Avenue Cir
- 7436 N 118th Cir
- 7302 N 117th Ave
- 11655 Potter St Unit Lot 47
- 11651 Potter St
- 7709 N 116th Ave
- 7713 N 116th Ave Unit Lot 53
- 11275 Bauman Ave
- 6346 N 115th Avenue Cir
- 7804 N 116th Ave
- 7614 N 116th Ave
- 7606 N 116th Ave
- 7903 N 116th Ave
- 7716 N 116th Ave Unit Lot 87
- 7708 N 116th Ave Unit Lot 89
- 7804 N 116th Ave Unit Lot 86
- 11920 Whitmore St
- 11912 Whitmore St
- 11928 Whitmore St
- 11915 Whitmore St
- 11904 Whitmore St
- 11907 Whitmore St
- 11936 Whitmore St
- 11826 Whitmore St
- 11829 Whitmore St
- 6922 N 119th Ave
- 11818 Whitmore St
- 6920 N 120 Ave
- 11821 Whitmore St
- 6914 N 119th Ave
- 6914 N 119 Ave
- 11810 Whitmore St
- 6952 N 118th Cir
- 6952 N 118th Cir
- 6906 N 119th Ave
- 6946 N 118th Cir
