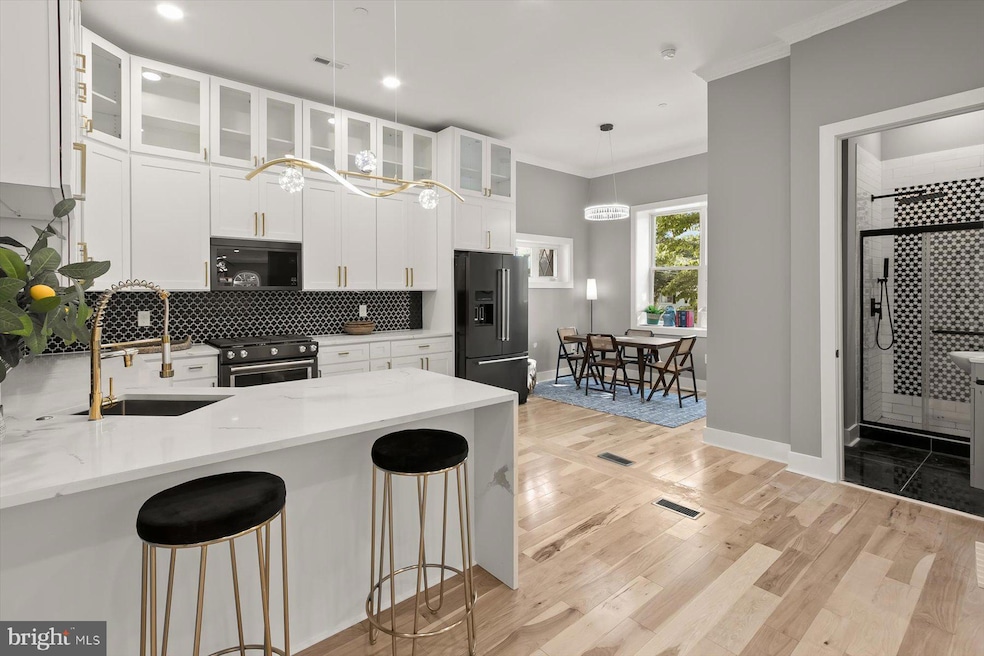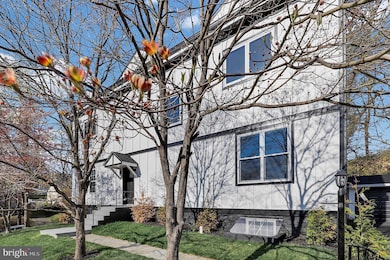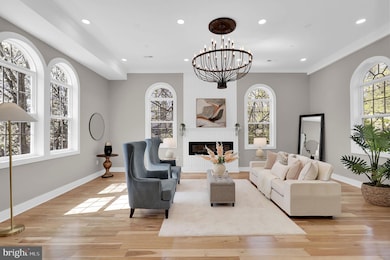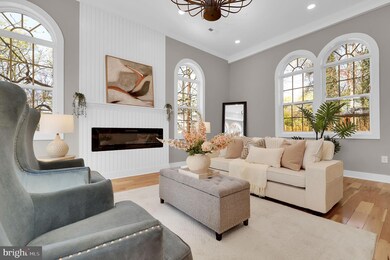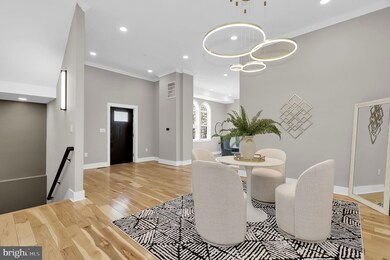
11921 Coronada Place Kensington, MD 20895
North Kensington NeighborhoodEstimated payment $6,735/month
Highlights
- Open Floorplan
- Colonial Architecture
- Recreation Room
- Albert Einstein High School Rated A
- Deck
- Partially Wooded Lot
About This Home
Welcome to 11921 Coronada Place, a stunning Colonial-Craftsman home, expertly renovated and expanded in 2025. This exceptional property features 4 spacious bedrooms, 4 baths, and over 3,800 square feet of beautifully crafted living space, including a finished basement, all set on a rare corner double lot. A true blend of classic charm and modern luxury, this home is perfect for relaxing and entertaining.
From the moment you step inside, you’ll be captivated by the open floor plan, soaring 10-12-foot ceilings, and abundant natural light. The expansive living areas include a stylish living room, a family room with a warm fireplace, and an inviting sunroom that leads to a deck—ideal for indoor-outdoor living. The chef's kitchen boasts sleek cabinetry, unique quartz countertops, and premium stainless steel appliances, making it the perfect space to cook and entertain.
The luxurious primary suite offers a spa-like ensuite with a standalone tub, rainfall shower, and custom walk-in closet. The remaining bedrooms are generously sized, each with private baths and high ceilings. The finished basement provides additional living space, perfect for recreation or guests, with an extra bedroom and plenty of storage.
Step outside to your own private oasis with a beautifully landscaped, easy-to-maintain backyard—perfect for family, friends, and pets to enjoy. The detached 1-car garage, expansive rear yard, and walk-out basement add even more convenience and space.
This home is ideally located with easy access to local parks, shops, dining, and major commuter routes. Just a mile from the Kensington MARC Train, two blocks to the Ride-On Bus, and minutes to the Wheaton Metro, I-495, I-270, and major medical centers. Enjoy nearby attractions like Kensington Heights Park, and Antique Row, and local favorites like Frankly Pizza.
Don't miss the opportunity to call this exceptional property home. Schedule your tour today!
Listing Agent
Mandy Kaur
Redfin Corp License #SP98360618 Listed on: 07/15/2025

Open House Schedule
-
Sunday, July 27, 20252:00 to 4:00 pm7/27/2025 2:00:00 PM +00:007/27/2025 4:00:00 PM +00:00Add to Calendar
Home Details
Home Type
- Single Family
Est. Annual Taxes
- $5,715
Year Built
- Built in 1954 | Remodeled in 2025
Lot Details
- 6,284 Sq Ft Lot
- Partially Wooded Lot
- Back Yard
- Additional Land
- Additional Parcels
- Property is in excellent condition
- Property is zoned R60
Parking
- 1 Car Garage
- 4 Driveway Spaces
- Parking Storage or Cabinetry
- Garage Door Opener
- On-Street Parking
Home Design
- Colonial Architecture
- Craftsman Architecture
- Brick Exterior Construction
- Permanent Foundation
- Shingle Roof
Interior Spaces
- Property has 3 Levels
- Open Floorplan
- Bar
- Crown Molding
- Recessed Lighting
- Family Room Off Kitchen
- Living Room
- Dining Room
- Recreation Room
- Sun or Florida Room
Kitchen
- Eat-In Country Kitchen
- Breakfast Area or Nook
- Gas Oven or Range
- Self-Cleaning Oven
- Built-In Range
- Stove
- Built-In Microwave
- Extra Refrigerator or Freezer
- Ice Maker
- Dishwasher
- Stainless Steel Appliances
- Disposal
Flooring
- Engineered Wood
- Carpet
- Ceramic Tile
Bedrooms and Bathrooms
- Main Floor Bedroom
- En-Suite Bathroom
- Walk-In Closet
- Dual Flush Toilets
- Soaking Tub
- Bathtub with Shower
- Walk-in Shower
Laundry
- Laundry Room
- Laundry on upper level
- Electric Front Loading Dryer
- Front Loading Washer
Finished Basement
- Heated Basement
- Walk-Out Basement
- Basement Fills Entire Space Under The House
- Connecting Stairway
- Interior and Exterior Basement Entry
- Basement Windows
Outdoor Features
- Deck
- Patio
Schools
- Rock View Elementary School
- Newport Mill Middle School
- Albert Einstein High School
Utilities
- Forced Air Zoned Heating and Cooling System
- Vented Exhaust Fan
- Natural Gas Water Heater
Community Details
- No Home Owners Association
- Kensington Heights Subdivision
Listing and Financial Details
- Tax Lot 2
- Assessor Parcel Number 161301200147
Map
Home Values in the Area
Average Home Value in this Area
Tax History
| Year | Tax Paid | Tax Assessment Tax Assessment Total Assessment is a certain percentage of the fair market value that is determined by local assessors to be the total taxable value of land and additions on the property. | Land | Improvement |
|---|---|---|---|---|
| 2024 | $5,715 | $432,900 | $256,600 | $176,300 |
| 2023 | $5,542 | $420,000 | $0 | $0 |
| 2022 | $3,281 | $407,100 | $0 | $0 |
| 2021 | $9,876 | $394,200 | $230,900 | $163,300 |
| 2020 | $8,860 | $374,367 | $0 | $0 |
| 2019 | $8,860 | $354,533 | $0 | $0 |
| 2018 | $3,697 | $334,700 | $230,900 | $103,800 |
| 2017 | $3,554 | $331,567 | $0 | $0 |
| 2016 | -- | $328,433 | $0 | $0 |
| 2015 | $2,733 | $325,300 | $0 | $0 |
| 2014 | $2,733 | $309,667 | $0 | $0 |
Property History
| Date | Event | Price | Change | Sq Ft Price |
|---|---|---|---|---|
| 06/08/2025 06/08/25 | For Sale | $1,130,000 | +133.8% | $283 / Sq Ft |
| 12/29/2023 12/29/23 | Sold | $483,400 | +0.7% | $368 / Sq Ft |
| 12/22/2023 12/22/23 | Pending | -- | -- | -- |
| 12/15/2023 12/15/23 | For Sale | $479,900 | 0.0% | $365 / Sq Ft |
| 09/16/2016 09/16/16 | Rented | $2,300 | -4.2% | -- |
| 09/16/2016 09/16/16 | Under Contract | -- | -- | -- |
| 08/17/2016 08/17/16 | For Rent | $2,400 | -- | -- |
Purchase History
| Date | Type | Sale Price | Title Company |
|---|---|---|---|
| Deed | $483,400 | Old Republic National Title In |
Mortgage History
| Date | Status | Loan Amount | Loan Type |
|---|---|---|---|
| Closed | $400,000 | Construction | |
| Previous Owner | $280,000 | New Conventional | |
| Previous Owner | $296,000 | Stand Alone Second | |
| Previous Owner | $304,000 | New Conventional | |
| Previous Owner | $200,000 | Credit Line Revolving |
Similar Homes in Kensington, MD
Source: Bright MLS
MLS Number: MDMC2190860
APN: 13-01200147
- 2932 University Blvd W
- 11207 Valley View Ave
- 11218 Upton Dr
- 11210 Valley View Ave
- 11211 Valley View Ave
- 11213 Valley View Ave
- 2810 Jutland Rd
- 11209 Upton Dr
- 11214 Midvale Rd
- 10811 Pearson St
- 3333 University Blvd W Unit 708
- 3333 University Blvd W Unit 301
- 3127 University Blvd W Unit 9
- 11313 College View Dr
- 11321 College View Dr
- 10801 Torrance Dr
- 3014 Jennings Rd
- 3355 University Blvd W Unit 206
- 3403 Murdock Rd
- 2609 Fenimore Rd
- 2915 University Blvd W
- 10904 Devin Place
- 3333 University Blvd W Unit 804
- 3333 University Blvd W Unit 604
- 10914 Georgia Ave
- 11175 Georgia Ave
- 11101 Georgia Ave
- 3401 University Blvd W
- 11215 Georgia Ave
- 2344 Cobble Hill Terrace
- 2305 Cobble Hill Terrace
- 3419 University Blvd W
- 10811 Georgia Ave
- 10898 Bucknell Dr
- 2209 Bucknell Terrace
- 10505 Mills Crossing Way
- 3513 Anderson Rd
- 11100 Lund Place
- 2425 Blueridge Ave
- 3613 Dupont Ave
