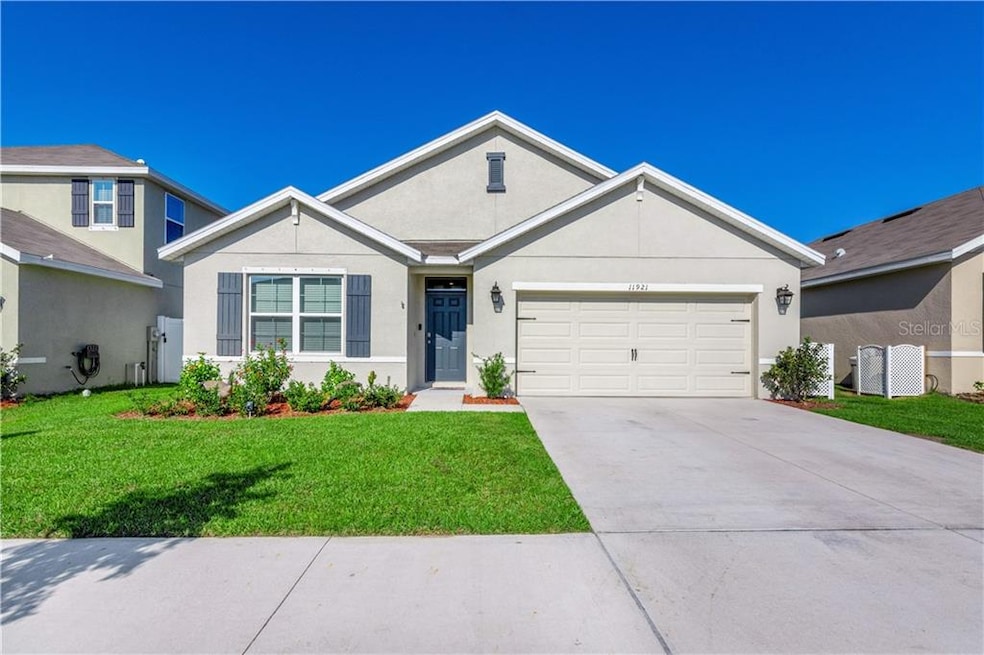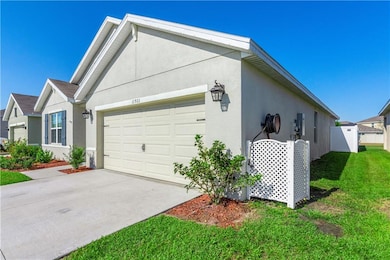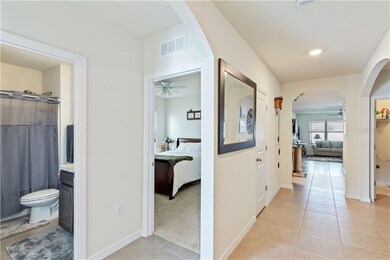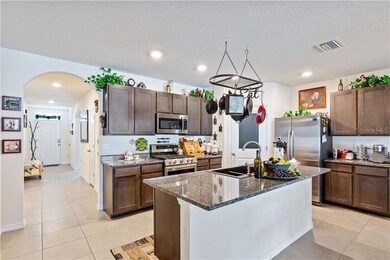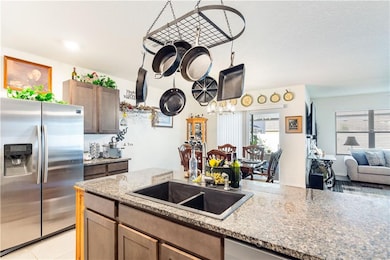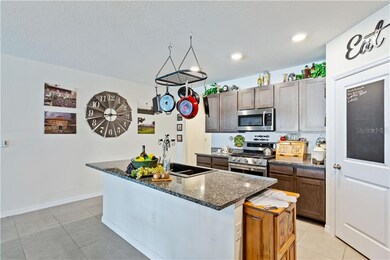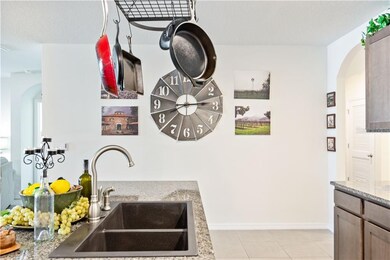
11921 Ledbury Commons Dr Gibsonton, FL 33534
Estimated Value: $349,000 - $367,000
Highlights
- Reverse Osmosis System
- Contemporary Architecture
- Stone Countertops
- Open Floorplan
- High Ceiling
- Community Pool
About This Home
As of May 2020This treasure is definitely above the rest in its range! It's loaded with amazing upgrades and you will be delighted! The home has a whole house generator that not only is a back-up for the electric and A/C but feeds the propane into the beautiful gas range. Not only does it have granite counter tops, but also a black granite farm sink! The pot-rack conveys with the home if you want it. All the appliances have been beautifully upgraded as well. The Master bath has a newly tiled shower with an amazing glass barn door! A whole house water softener and reverse osmosis were installed to protect the pipes, the appliances and skin and hair while bathing. Beautiful vinyl fencing has been installed in the back of the home along with an irrigation system that the backyard didn't come with from the builder. The lanai has been extended and screened, cabinets added in the garage and the front loaded washer and dryer convey as well! The home also comes with the Ring doorbell system, which is a sweet feature! Come get this one quickly!
Last Listed By
1ST CLASS REAL ESTATE GULF TO BAY License #3238862 Listed on: 04/07/2020

Home Details
Home Type
- Single Family
Est. Annual Taxes
- $5,373
Year Built
- Built in 2018
Lot Details
- 5,750 Sq Ft Lot
- Lot Dimensions are 50x115
- East Facing Home
- Vinyl Fence
- Level Lot
- Irrigation
- Landscaped with Trees
- Property is zoned PD
HOA Fees
- $8 Monthly HOA Fees
Parking
- 2 Car Attached Garage
- Garage Door Opener
- Open Parking
Home Design
- Contemporary Architecture
- Slab Foundation
- Shingle Roof
- Block Exterior
- Stucco
Interior Spaces
- 1,918 Sq Ft Home
- 1-Story Property
- Open Floorplan
- High Ceiling
- Ceiling Fan
- Low Emissivity Windows
- Blinds
- Sliding Doors
- Inside Utility
- Walk-Up Access
Kitchen
- Eat-In Kitchen
- Range
- Microwave
- Dishwasher
- Stone Countertops
- Disposal
- Reverse Osmosis System
Flooring
- Carpet
- Ceramic Tile
Bedrooms and Bathrooms
- 4 Bedrooms
- Walk-In Closet
- 2 Full Bathrooms
Laundry
- Laundry Room
- Dryer
- Washer
Home Security
- Hurricane or Storm Shutters
- Storm Windows
Outdoor Features
- Covered patio or porch
- Exterior Lighting
- Shed
Utilities
- Central Heating and Cooling System
- Propane
- Electric Water Heater
- Water Softener
- Cable TV Available
Listing and Financial Details
- Down Payment Assistance Available
- Homestead Exemption
- Visit Down Payment Resource Website
- Legal Lot and Block 14 / K
- Assessor Parcel Number U-36-30-19-A81-K00000-00014.0
- $2,028 per year additional tax assessments
Community Details
Overview
- Association fees include community pool, pool maintenance, recreational facilities
- Carrie Macsuga Association, Phone Number (813) 933-5571
- Visit Association Website
- Built by DR Horton
- Carriage Pointe South Ph 2B Subdivision
- The community has rules related to deed restrictions
Recreation
- Tennis Courts
- Recreation Facilities
- Community Playground
- Community Pool
- Park
Ownership History
Purchase Details
Home Financials for this Owner
Home Financials are based on the most recent Mortgage that was taken out on this home.Purchase Details
Home Financials for this Owner
Home Financials are based on the most recent Mortgage that was taken out on this home.Purchase Details
Similar Homes in Gibsonton, FL
Home Values in the Area
Average Home Value in this Area
Purchase History
| Date | Buyer | Sale Price | Title Company |
|---|---|---|---|
| Stallworth Gregory | $243,000 | Fidelity Natl Ttl Of Fl Inc | |
| Darville Kenneth Russell | $203,990 | Dhi Title Of Florida Inc | |
| D R Horton Inc | $3,080,000 | -- |
Mortgage History
| Date | Status | Borrower | Loan Amount |
|---|---|---|---|
| Open | Stallworth Gregory | $235,710 | |
| Previous Owner | Darville Kenneth Russell | $200,294 |
Property History
| Date | Event | Price | Change | Sq Ft Price |
|---|---|---|---|---|
| 05/28/2020 05/28/20 | Sold | $243,000 | 0.0% | $127 / Sq Ft |
| 05/26/2020 05/26/20 | Pending | -- | -- | -- |
| 04/25/2020 04/25/20 | Pending | -- | -- | -- |
| 04/06/2020 04/06/20 | For Sale | $243,000 | -- | $127 / Sq Ft |
Tax History Compared to Growth
Tax History
| Year | Tax Paid | Tax Assessment Tax Assessment Total Assessment is a certain percentage of the fair market value that is determined by local assessors to be the total taxable value of land and additions on the property. | Land | Improvement |
|---|---|---|---|---|
| 2024 | $6,912 | $240,075 | -- | -- |
| 2023 | $6,552 | $233,083 | $0 | $0 |
| 2022 | $6,185 | $226,294 | $0 | $0 |
| 2021 | $5,932 | $219,703 | $45,008 | $174,695 |
| 2020 | $5,457 | $195,476 | $39,201 | $156,275 |
| 2019 | $5,373 | $192,176 | $36,297 | $155,879 |
| 2018 | $3,326 | $35,716 | $0 | $0 |
| 2017 | $2,426 | $5,750 | $0 | $0 |
Agents Affiliated with this Home
-
Janelle Duncan

Seller's Agent in 2020
Janelle Duncan
1ST CLASS REAL ESTATE GULF TO BAY
(813) 385-1760
1 in this area
25 Total Sales
-
Douglas Duncan

Seller Co-Listing Agent in 2020
Douglas Duncan
1ST CLASS REAL ESTATE GULF TO BAY
(813) 368-9808
3 in this area
92 Total Sales
-
Andrew Duncan

Buyer's Agent in 2020
Andrew Duncan
LPT REALTY LLC
(813) 359-8990
16 in this area
2,092 Total Sales
Map
Source: Stellar MLS
MLS Number: T3236085
APN: U-36-30-19-A81-K00000-00014.0
- 11914 Ledbury Commons Dr
- 8105 Bilston Village Ln
- 12017 Gillingham Harbor Ln
- 12018 Gillingham Harbor Ln
- 8220 Harwich Port Ln
- 12017 Grand Kempston Dr
- 11919 Grand Kempston Dr
- 7864 Carriage Pointe Dr
- 7842 Carriage Pointe Dr
- 12123 Ledbury Commons Dr
- 7833 Carriage Pointe Dr
- 7819 Carriage Pointe Dr
- 12150 Ledbury Commons Dr
- 7924 Carriage Pointe Dr
- 8103 Tar Hollow Dr
- 12120 Barnsley Reserve Place
- 7705 Dragon Fly Loop
- 12214 Citrus Leaf Dr
- 12008 Fern Blossom Dr
- 7637 Wood Violet Dr
- 11921 Ledbury Commons Dr
- 11923 Ledbury Commons Dr
- 11919 Ledbury Commons Dr
- 11917 Ledbury Commons Dr
- 11918 Ledbury Commons Dr
- 8202 Bilston Village Ln
- 11915 Ledbury Commons Dr
- 8124 Bilston Village Ln
- 11910 Bilston Village Ln
- 8129 Bilston Village Ln
- 11916 Ledbury Commons Dr
- 8120 Bilston Village Ln
- 11913 Ledbury Commons Dr
- 8204 Bilston Village Ln
- 8103 Harwich Port Ln
- 8127 Bilston Village Ln
- 12003 Ledbury Commons Dr
- 11912 Ledbury Commons Dr
- 8201 Bilston Village Ln
- 11911 Ledbury Commons Dr
