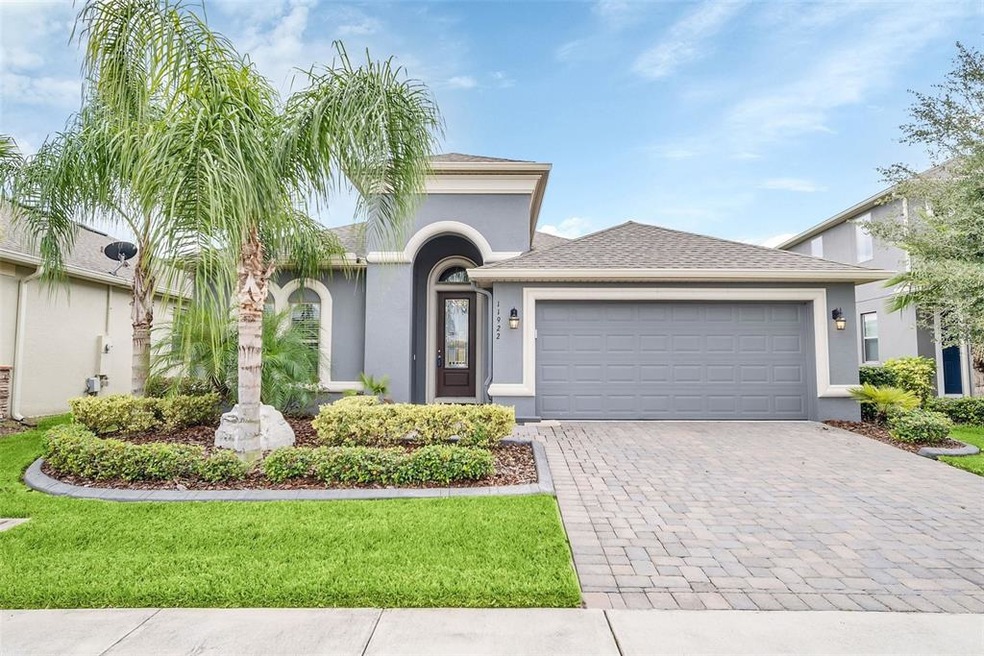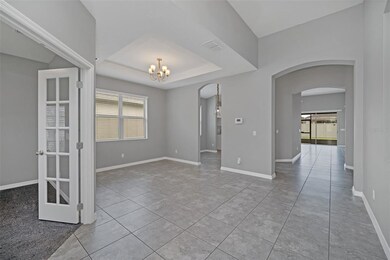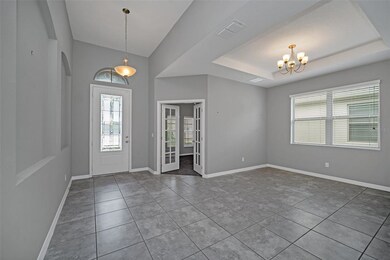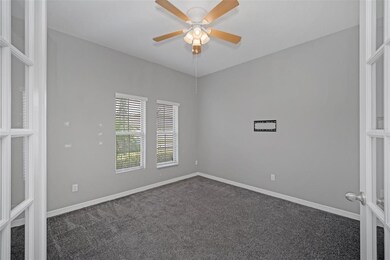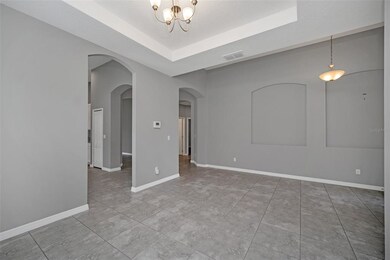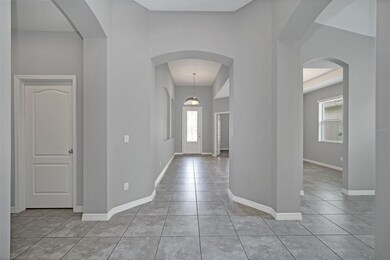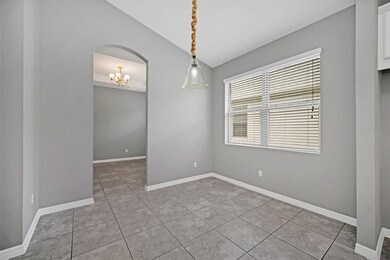
11922 Alder Branch Loop Orlando, FL 32824
Highlights
- Open Floorplan
- 2 Car Attached Garage
- Park
- Community Pool
- Walk-In Closet
- Ceramic Tile Flooring
About This Home
As of October 2021Welcome to the lovely community of Woodland Park. This stunning 3 bedroom 2 bath home with a Den/Flex/Bonus room is ready to move into. As you enter this wonderful home, you are greeted with a large walk-in area with high ceilings. To the left is the spacious bonus room that can be used as an office or playroom. To the right will be the two bedrooms and guest bathroom with granite countertops. The spacious kitchen offers stainless steel appliances, a gas stove and granite countertops with plenty of 42inch cabinets for storage and a walk in pantry. The luxurious Master Suite is spacious and leads you into the en-suite bathroom. This bathroom comes with his and her walk-in closets, granite countertops, his and her sinks, a relaxing tub, and walk in shower. After work or on your days off you can enjoy the community amenities such as the resort style pool and child playground area. This sought-after community is located minutes from Lake Nona’s Medical City, Orlando International Airport, and the Amazon Distribution Center, with easy access to major highways and Downtown Orlando. Schedule your showing today!
Last Agent to Sell the Property
STAR BAY REALTY CORP. License #3346616 Listed on: 09/10/2021

Home Details
Home Type
- Single Family
Est. Annual Taxes
- $3,720
Year Built
- Built in 2017
Lot Details
- 6,533 Sq Ft Lot
- Northeast Facing Home
- Property is zoned P-D
HOA Fees
- $52 Monthly HOA Fees
Parking
- 2 Car Attached Garage
Home Design
- Slab Foundation
- Shingle Roof
- Block Exterior
- Stucco
Interior Spaces
- 2,050 Sq Ft Home
- 1-Story Property
- Open Floorplan
- Blinds
- Sliding Doors
- Combination Dining and Living Room
Kitchen
- Range<<rangeHoodToken>>
- <<microwave>>
- Dishwasher
- Disposal
Flooring
- Carpet
- Ceramic Tile
Bedrooms and Bathrooms
- 3 Bedrooms
- Walk-In Closet
- 2 Full Bathrooms
Outdoor Features
- Rain Gutters
Schools
- Wetherbee Elementary School
- South Creek Middle School
- Cypress Creek High School
Utilities
- Central Heating and Cooling System
- High Speed Internet
- Cable TV Available
Listing and Financial Details
- Down Payment Assistance Available
- Homestead Exemption
- Visit Down Payment Resource Website
- Tax Lot 192
- Assessor Parcel Number 18-24-30-9482-01-920
Community Details
Overview
- Evergreen Lifestyles Management Association, Phone Number (877) 221-6919
- Visit Association Website
- Woodland Park Ph 3 Subdivision
Recreation
- Community Pool
- Park
Ownership History
Purchase Details
Home Financials for this Owner
Home Financials are based on the most recent Mortgage that was taken out on this home.Purchase Details
Home Financials for this Owner
Home Financials are based on the most recent Mortgage that was taken out on this home.Similar Homes in Orlando, FL
Home Values in the Area
Average Home Value in this Area
Purchase History
| Date | Type | Sale Price | Title Company |
|---|---|---|---|
| Warranty Deed | $425,000 | Fidelity Natl Ttl Of Fl Inc | |
| Special Warranty Deed | $287,000 | First American Title |
Mortgage History
| Date | Status | Loan Amount | Loan Type |
|---|---|---|---|
| Open | $403,750 | New Conventional | |
| Previous Owner | $281,801 | FHA |
Property History
| Date | Event | Price | Change | Sq Ft Price |
|---|---|---|---|---|
| 02/01/2025 02/01/25 | Rented | $2,680 | 0.0% | -- |
| 01/17/2025 01/17/25 | Under Contract | -- | -- | -- |
| 01/10/2025 01/10/25 | Price Changed | $2,680 | -3.6% | $1 / Sq Ft |
| 12/02/2024 12/02/24 | For Rent | $2,780 | 0.0% | -- |
| 10/13/2021 10/13/21 | Sold | $425,000 | 0.0% | $207 / Sq Ft |
| 09/15/2021 09/15/21 | Pending | -- | -- | -- |
| 09/10/2021 09/10/21 | For Sale | $425,000 | -- | $207 / Sq Ft |
Tax History Compared to Growth
Tax History
| Year | Tax Paid | Tax Assessment Tax Assessment Total Assessment is a certain percentage of the fair market value that is determined by local assessors to be the total taxable value of land and additions on the property. | Land | Improvement |
|---|---|---|---|---|
| 2025 | $5,563 | $363,109 | -- | -- |
| 2024 | $5,172 | $363,109 | -- | -- |
| 2023 | $5,172 | $341,627 | $0 | $0 |
| 2022 | $4,981 | $331,677 | $60,000 | $271,677 |
| 2021 | $3,718 | $245,250 | $0 | $0 |
| 2020 | $3,570 | $241,864 | $45,000 | $196,864 |
| 2019 | $3,726 | $243,261 | $45,000 | $198,261 |
| 2018 | $4,270 | $240,009 | $45,000 | $195,009 |
| 2017 | $125 | $7,500 | $7,500 | $0 |
Agents Affiliated with this Home
-
Tim Weisheyer

Seller's Agent in 2025
Tim Weisheyer
DREAM BUILDERS REALTY
(407) 319-7264
4 in this area
181 Total Sales
-
Brandon Macias Gallegos
B
Buyer's Agent in 2025
Brandon Macias Gallegos
LA ROSA REALTY KISSIMMEE
(689) 253-6879
-
Lynn Alvarez Mosley
L
Seller's Agent in 2021
Lynn Alvarez Mosley
STAR BAY REALTY CORP.
(352) 404-5085
1 in this area
9 Total Sales
-
Lora Feingold

Buyer's Agent in 2021
Lora Feingold
ROBERT SLACK LLC
(407) 301-4321
1 in this area
56 Total Sales
Map
Source: Stellar MLS
MLS Number: O5971650
APN: 18-2430-9482-01-920
- 12254 Sandy Apple Rd
- 4002 Scarlet Branch Rd
- 2319 Dammar St
- 2281 Pearl Cider St
- 2275 Pearl Cider St
- 12189 Beach Fern Rd
- 2348 Pearl Cider St
- 12079 Alder Branch Loop
- 2559 Sedge Grass Way
- 12151 Alder Branch Loop
- 11873 Bentry St
- 11257 Dacre Ln
- 2061 Rush Bay Way
- 2029 Crystal Bell St
- 12084 Sumter Dr
- 3936 Parkhouse Dr
- 2087 Crystal Bell St
- 2246 Rush Bay Way
- 2106 Crystal Bell St
- 3948 Parkhouse Dr
