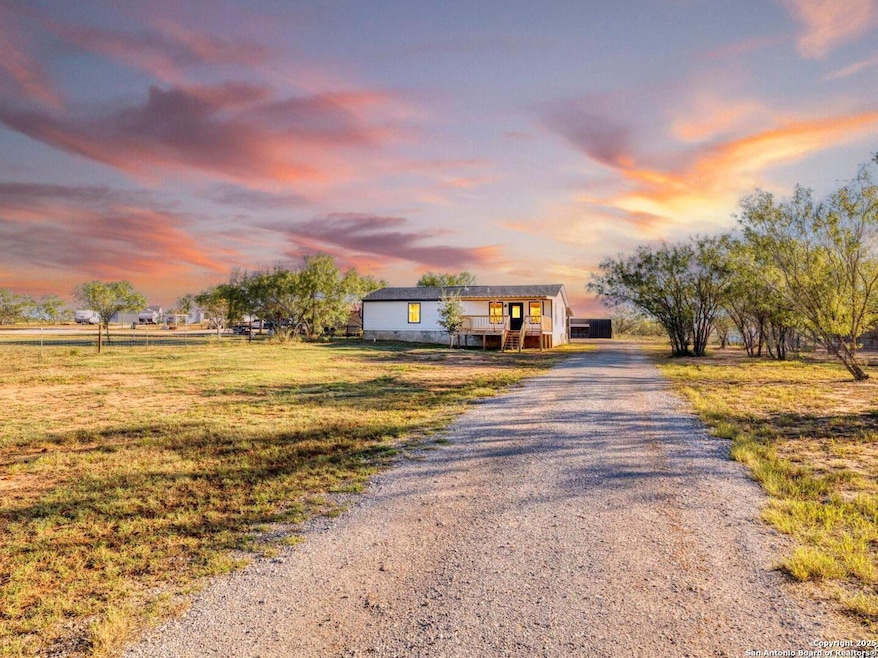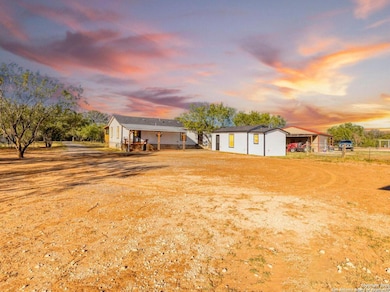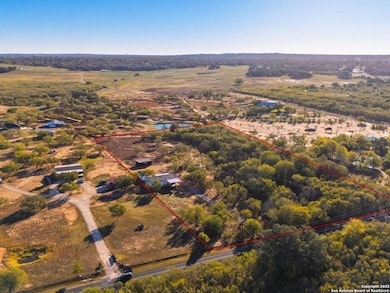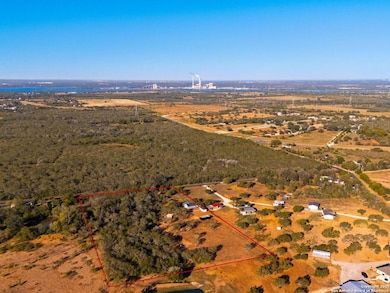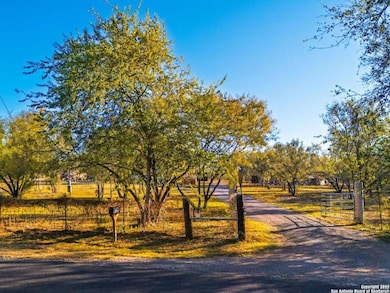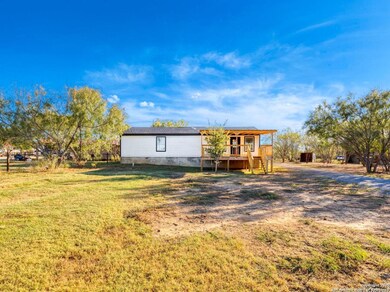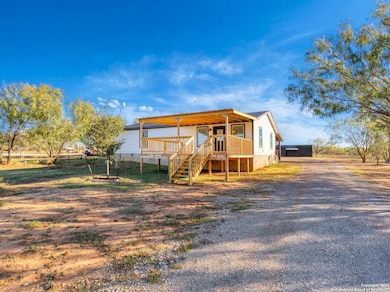11922 Jolly Rd Adkins, TX 78101
Far Southeast Side NeighborhoodEstimated payment $2,851/month
Highlights
- Very Popular Property
- Custom Closet System
- Deck
- 6.29 Acre Lot
- Mature Trees
- Wood Flooring
About This Home
6+ACRES NO RESTRICTIONS! **OPEN HOUSE NOVEMBER 15TH 12-2PM**Discover peaceful Hill Country living just 30 minutes from downtown San Antonio. This fully fenced 6.22-acre property offers endless possibilities with no HOA or restrictions, so bring your animals, projects, and ideas. A gated entrance welcomes you to a serene setting featuring a seasonal creek, open pasture, mature trees, and multiple outbuildings. The main home is approximately 1,500 square feet and offers an inviting open floor plan with central A/C, spray foam insulation including foundation, and a beautiful kitchen with island seating, custom cabinetry, and an updated backsplash. Enjoy a new oversized covered patio in front plus a covered back patio perfect for entertaining or relaxing outdoors.The detached guest house is approximately 400 square feet and includes a kitchen, full bath, epoxy floors, and mini split A/C, ideal for guests, extended family, or rental income. Additional improvements include a 480 square foot workshop with electricity, a 256 square foot storage shed, and a chicken coop. The property features a 2021 septic system that has been recently serviced, new gutters on the main home, and a well with a separate water meter through Essential Utilities. According to the county, there is approval to add up to two additional homes in the future, each with its own electric meter, giving you flexibility for future expansion or investment potential. Conveniently located near Calaveras Lake and an easy drive to major highways, experience Hill Country living at its finest.
Listing Agent
Vanessa Jones
Real Broker, LLC Listed on: 11/06/2025
Home Details
Home Type
- Single Family
Est. Annual Taxes
- $7,005
Year Built
- Built in 2021
Lot Details
- 6.29 Acre Lot
- Wire Fence
- Mature Trees
Home Design
- Slab Foundation
- Composition Roof
Interior Spaces
- 1,500 Sq Ft Home
- Property has 1 Level
- Ceiling Fan
- Window Treatments
- Combination Dining and Living Room
- 12 Inch+ Attic Insulation
- Fire and Smoke Detector
Kitchen
- Eat-In Kitchen
- Stove
- Ice Maker
- Solid Surface Countertops
Flooring
- Wood
- Vinyl
Bedrooms and Bathrooms
- 3 Bedrooms
- Custom Closet System
- Walk-In Closet
- 3 Full Bathrooms
Laundry
- Laundry on main level
- Washer Hookup
Outdoor Features
- Deck
- Covered Patio or Porch
- Separate Outdoor Workshop
- Outdoor Storage
- Rain Gutters
Additional Homes
- Dwelling with Separate Living Area
- Separate Entry Quarters
Schools
- John Glenn Elementary School
- Heritage Middle School
- E Central High School
Farming
- Livestock Fence
Utilities
- Central Heating and Cooling System
- Well
- Electric Water Heater
- Septic System
- Private Sewer
- Phone Available
- Cable TV Available
Community Details
- South East Central Ec Subdivision
Listing and Financial Details
- Tax Lot P-17A
- Assessor Parcel Number 051630000171
- Seller Concessions Not Offered
Map
Home Values in the Area
Average Home Value in this Area
Tax History
| Year | Tax Paid | Tax Assessment Tax Assessment Total Assessment is a certain percentage of the fair market value that is determined by local assessors to be the total taxable value of land and additions on the property. | Land | Improvement |
|---|---|---|---|---|
| 2025 | $5,472 | $417,200 | $216,290 | $200,910 |
| 2024 | -- | $394,370 | $191,360 | $203,010 |
Property History
| Date | Event | Price | List to Sale | Price per Sq Ft |
|---|---|---|---|---|
| 11/06/2025 11/06/25 | For Sale | $430,000 | -- | $287 / Sq Ft |
Source: San Antonio Board of REALTORS®
MLS Number: 1921119
APN: 05163-000-0171
- 11780 Texas 1604 Loop
- 626 Home Crossing
- 172 Home Place Dr
- 1897 County Road 326
- 311 Wagon Wheel Dr
- 10951 (TRACT A) Kosub Ln
- 11916 Sulphur Springs Rd
- 12093 Sulphur Springs Rd
- 11920 Sulphur Springs Rd
- 12093 New Sulphur Springs Rd
- 217 Sky View Dr
- 10951 (TRACT D) Kosub Ln
- 10951 (TRACT B) Kosub Ln
- 13220 E Loop 1604 S
- 12652 Bernhardt Rd
- 1214 Cactus Flower Dr
- 10951 (TRACT C) Kosub Ln
- 703 Falling Leaves Dr
- TRACT #2 Crow Ln
- 10366 Stuart Rd
- 556 Flower Trail Loop
- 205 Crosscreek Dr
- 7380 Pittman Rd Unit 3
- 8439 Violet Sapphire
- 6060 Mount Olive Rd Unit 2
- 6950 Lark Haven Ln Unit 2
- 718 Cherry Ridge
- 8325 Fm 327 Unit 3
- 7204 India Star
- 4551 Mount Olive Rd Unit 8
- 4541 Mt Olive Rd
- 8452 Violet Sapphire
- 9831 Texas 106 Loop Unit 12C
- 9831 Texas 106 Loop Unit 12B
- 9611 Hildebrandt Rd
- 6954 Biotite Ridge
- 7590 New Sulphur Springs Rd
- 7654 Barcelo Way
- 455 Rose Blossom Loop
- 6702 Chert Chase
