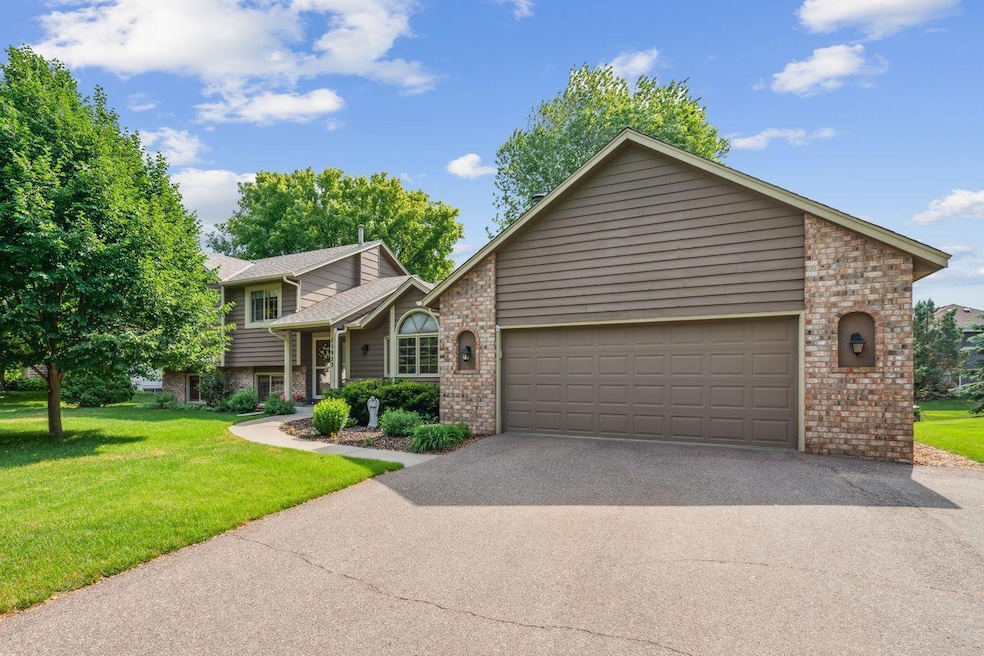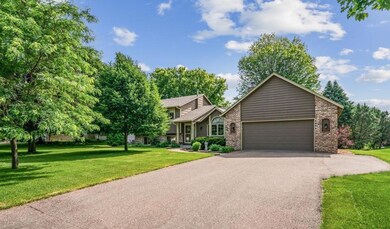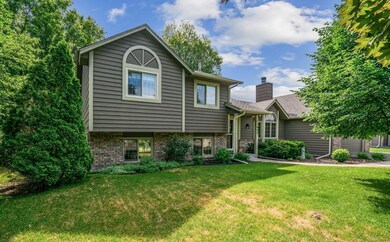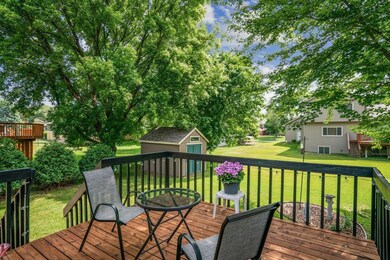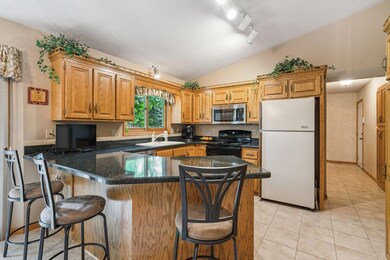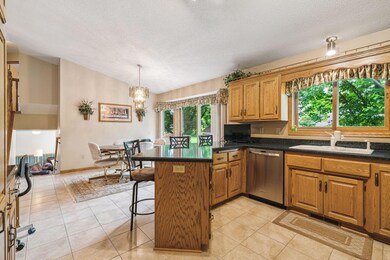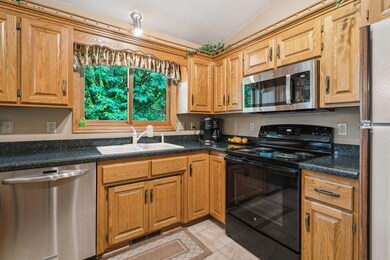
11923 Jenkins St NE Minneapolis, MN 55449
Estimated Value: $421,000 - $442,000
Highlights
- Deck
- No HOA
- The kitchen features windows
- Sunrise Elementary School Rated A-
- Game Room
- 3-minute walk to London Park
About This Home
As of August 2023Your lucky day! Rare opportunity to purchase a home that has been absolutely meticulously maintained by the original owners. You will love the gorgeous yard which is nicely landscaped. The Kitchen features custom cabinets, granite counter tops and tile flooring. Three bedrooms on the upper level including a private primary bath. Nice sunken living room with a gas fireplace. Large family room and a huge amusement room are a few more of the great features. But wait, there's more...additional linen cabinets and a nice main level laundry room. The garage has beautiful epoxy flooring. You will be delighted the moment you pull up to the curb, Don't miss the chance to be the new owner!!!!
Last Agent to Sell the Property
Coldwell Banker Realty Brokerage Phone: 763-221-2509 Listed on: 06/09/2023

Home Details
Home Type
- Single Family
Est. Annual Taxes
- $3,906
Year Built
- Built in 1991
Lot Details
- 0.28 Acre Lot
- Lot Dimensions are 90x135x90x135
Parking
- 2 Car Attached Garage
- Insulated Garage
- Garage Door Opener
Home Design
- Split Level Home
Interior Spaces
- Entrance Foyer
- Family Room
- Living Room with Fireplace
- Game Room
- Utility Room
Kitchen
- Range
- Dishwasher
- Disposal
- The kitchen features windows
Bedrooms and Bathrooms
- 3 Bedrooms
Laundry
- Dryer
- Washer
Finished Basement
- Walk-Out Basement
- Basement Fills Entire Space Under The House
- Drain
- Natural lighting in basement
Outdoor Features
- Deck
- Patio
Utilities
- Forced Air Heating and Cooling System
- Humidifier
- Cable TV Available
Community Details
- No Home Owners Association
- Olympic Glen Subdivision
Listing and Financial Details
- Assessor Parcel Number 093123320066
Ownership History
Purchase Details
Home Financials for this Owner
Home Financials are based on the most recent Mortgage that was taken out on this home.Purchase Details
Similar Homes in Minneapolis, MN
Home Values in the Area
Average Home Value in this Area
Purchase History
| Date | Buyer | Sale Price | Title Company |
|---|---|---|---|
| Kell Joseph | $433,000 | -- | |
| Lawrence Alton A | -- | None Available |
Mortgage History
| Date | Status | Borrower | Loan Amount |
|---|---|---|---|
| Open | Kell Joseph | $389,700 |
Property History
| Date | Event | Price | Change | Sq Ft Price |
|---|---|---|---|---|
| 08/31/2023 08/31/23 | Sold | $433,000 | -1.6% | $162 / Sq Ft |
| 06/22/2023 06/22/23 | Pending | -- | -- | -- |
| 06/09/2023 06/09/23 | For Sale | $440,000 | -- | $165 / Sq Ft |
Tax History Compared to Growth
Tax History
| Year | Tax Paid | Tax Assessment Tax Assessment Total Assessment is a certain percentage of the fair market value that is determined by local assessors to be the total taxable value of land and additions on the property. | Land | Improvement |
|---|---|---|---|---|
| 2025 | $4,303 | $411,600 | $110,000 | $301,600 |
| 2024 | $4,303 | $408,800 | $108,200 | $300,600 |
| 2023 | $3,906 | $409,400 | $103,000 | $306,400 |
| 2022 | $3,547 | $407,400 | $90,000 | $317,400 |
| 2021 | $3,492 | $330,700 | $75,000 | $255,700 |
| 2020 | $3,445 | $318,700 | $75,000 | $243,700 |
| 2019 | $3,224 | $303,500 | $67,000 | $236,500 |
| 2018 | $3,147 | $279,500 | $0 | $0 |
| 2017 | $2,818 | $267,000 | $0 | $0 |
| 2016 | $3,000 | $241,700 | $0 | $0 |
| 2015 | $3,024 | $241,700 | $64,700 | $177,000 |
| 2014 | -- | $207,000 | $52,000 | $155,000 |
Agents Affiliated with this Home
-
Laura Rath

Seller's Agent in 2023
Laura Rath
Coldwell Banker Burnet
(763) 221-2509
5 in this area
116 Total Sales
-
Brian Palmer

Buyer's Agent in 2023
Brian Palmer
Real Broker, LLC
(225) 278-9510
1 in this area
16 Total Sales
Map
Source: NorthstarMLS
MLS Number: 6377420
APN: 09-31-23-32-0066
- 1959 118th Ave NE
- 1702 Cloud Dr NE
- 2011 117th Ln NE
- 2127 120th Ln NE
- 2120 119th Ave NE
- 11676 Arnold Palmer Dr
- 1837 116th Ct NE
- 2160 120th Ln NE
- 1679 118th Ave NE
- 12024 Owatonna Ct NE
- 2170 120th Ln NE
- 12224 Radisson Rd NE
- 11641 Hastings St NE
- 2082 Arnold Palmer Dr
- 11630 Goodhue St NE
- 2203 117th Ln NE
- 2201 122nd Cir NE
- 11863 Aberdeen St NE Unit 11863
- 11454 Kenyon Ct NE
- 11758 Arnold Palmer Trail NE
- 11923 Jenkins St NE
- 11935 Jenkins St NE
- 11911 Jenkins St NE
- 11924 Kenyon St NE
- 11936 Kenyon St NE
- 11947 Jenkins St NE
- 11912 Kenyon St NE
- 11924 Jenkins St NE
- 11936 Jenkins St NE
- 11912 Jenkins St NE
- 11948 Kenyon St NE
- 11948 Jenkins St NE
- 11959 Jenkins St NE
- 11960 Kenyon St NE
- 11960 Jenkins St NE
- 11887 Jenkins St NE
- 11923 Kenyon St NE
- 11935 Isanti St NE
- 11911 Kenyon St NE
- 11923 Isanti St NE
