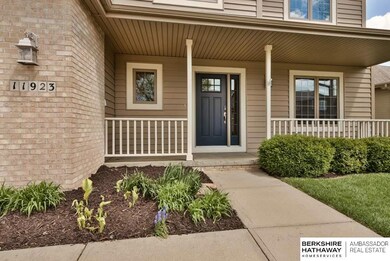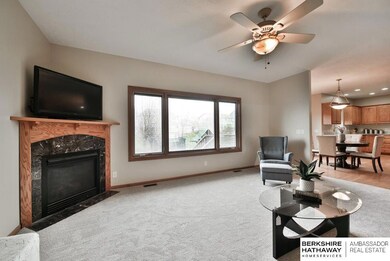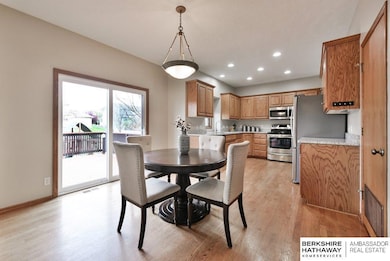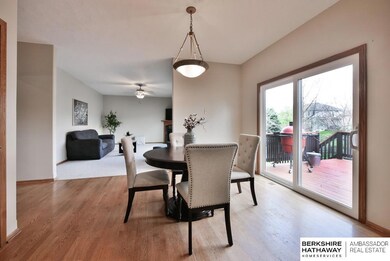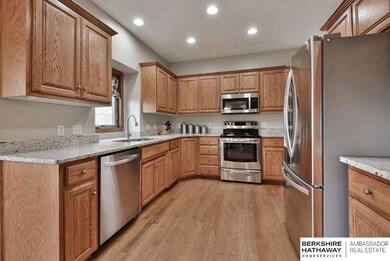
11923 S 53rd St Papillion, NE 68133
Estimated Value: $447,014 - $472,000
Highlights
- Spa
- Traditional Architecture
- Wood Flooring
- Bellevue Elementary School Rated A-
- Cathedral Ceiling
- Whirlpool Bathtub
About This Home
As of June 2020CONTRACT PENDING. Magnificent, Updated Two Story in Lakewood Villages! Great curb appeal w/new roof (2019), siding (2020) & lrg front porch. Two-story entry w/tile flr & adjacent to your choice of frml dining rm, office or sitting rm! Newly painted main flr (2020). Family rm w/fireplace, CF & wall of windows overlooks park-like bkyd. Kitchen has dining area, granite, pantry & SS appli. Lrg MBR suite w/CF, whirlpool tub & shwr. BRs 2, 3, & 4 are of good size w/CFs. Finished bsmt features spacious family rm, 5th BR, & lrg ¾ Bath. Level bkyd w/mature trees, gardening area, picnic area & playset. New windows (2020) on main flr (except side kitchen window) & 2nd flr. New front door/sliding glass door to deck (2020). New deck paint/swing set paint/mulch (2020). Radon mitigated (2016), power humidifier & sprinkler system. Close to Bellevue Elementary, neighborhood park, walking trails & tennis/basketball courts. Minutes to Offutt AFB, Hwy 75, Hwy 370 & Shadow Lake Shopping! Move-in ready!
Last Agent to Sell the Property
BHHS Ambassador Real Estate License #20020023 Listed on: 04/29/2020

Home Details
Home Type
- Single Family
Est. Annual Taxes
- $6,004
Year Built
- Built in 2003
Lot Details
- 10,236 Sq Ft Lot
- Lot Dimensions are 84.5 x 135 x 66.2 x 135
- Wood Fence
- Sprinkler System
HOA Fees
- $2 Monthly HOA Fees
Parking
- 3 Car Attached Garage
- Garage Door Opener
Home Design
- Traditional Architecture
- Brick Exterior Construction
- Composition Roof
- Vinyl Siding
- Concrete Perimeter Foundation
Interior Spaces
- 2-Story Property
- Cathedral Ceiling
- Ceiling Fan
- Gas Log Fireplace
- Window Treatments
- Sliding Doors
- Two Story Entrance Foyer
- Living Room with Fireplace
- Formal Dining Room
- Finished Basement
- Basement Windows
Kitchen
- Oven
- Microwave
- Dishwasher
- Disposal
Flooring
- Wood
- Wall to Wall Carpet
- Ceramic Tile
- Vinyl
Bedrooms and Bathrooms
- 5 Bedrooms
- Walk-In Closet
- Whirlpool Bathtub
- Shower Only
- Spa Bath
Outdoor Features
- Spa
- Patio
- Porch
Schools
- Bellevue Elementary School
- Lewis And Clark Middle School
- Bellevue West High School
Utilities
- Humidifier
- Forced Air Heating and Cooling System
- Heating System Uses Gas
- Phone Available
- Cable TV Available
Community Details
- Association fees include common area maintenance
- Lakewood Villages HOA (Voluntary) Association
- Lakewood Villages Subdivision
Listing and Financial Details
- Assessor Parcel Number 011573464
Ownership History
Purchase Details
Home Financials for this Owner
Home Financials are based on the most recent Mortgage that was taken out on this home.Purchase Details
Home Financials for this Owner
Home Financials are based on the most recent Mortgage that was taken out on this home.Purchase Details
Home Financials for this Owner
Home Financials are based on the most recent Mortgage that was taken out on this home.Purchase Details
Home Financials for this Owner
Home Financials are based on the most recent Mortgage that was taken out on this home.Purchase Details
Home Financials for this Owner
Home Financials are based on the most recent Mortgage that was taken out on this home.Purchase Details
Similar Homes in the area
Home Values in the Area
Average Home Value in this Area
Purchase History
| Date | Buyer | Sale Price | Title Company |
|---|---|---|---|
| Jones Josh Elijah | $332,000 | Dri Title & Escrow | |
| Passey Brent A | $285,000 | Rts Title & Escrow | |
| Coker Timothy | $240,000 | Dakota Title & Escrow | |
| Burton Matthew J | $260,000 | Ots | |
| Riegel Bryan V | $230,000 | -- | |
| Watkins Frankie | $29,000 | -- |
Mortgage History
| Date | Status | Borrower | Loan Amount |
|---|---|---|---|
| Open | Jones Josh Elijah | $329,959 | |
| Closed | Jones Josh Elijah | $325,740 | |
| Previous Owner | Passey Brent A | $291,127 | |
| Previous Owner | Coker Timothy | $245,160 | |
| Previous Owner | Burton Matthew J | $212,000 | |
| Previous Owner | Burton Matthew J | $246,900 | |
| Previous Owner | Riegel Bryan V | $236,245 |
Property History
| Date | Event | Price | Change | Sq Ft Price |
|---|---|---|---|---|
| 06/26/2020 06/26/20 | Sold | $331,750 | -0.9% | $107 / Sq Ft |
| 05/19/2020 05/19/20 | Pending | -- | -- | -- |
| 04/29/2020 04/29/20 | For Sale | $334,900 | +17.5% | $108 / Sq Ft |
| 06/27/2016 06/27/16 | Sold | $285,000 | -5.0% | $93 / Sq Ft |
| 05/02/2016 05/02/16 | Pending | -- | -- | -- |
| 04/19/2016 04/19/16 | For Sale | $300,000 | -- | $98 / Sq Ft |
Tax History Compared to Growth
Tax History
| Year | Tax Paid | Tax Assessment Tax Assessment Total Assessment is a certain percentage of the fair market value that is determined by local assessors to be the total taxable value of land and additions on the property. | Land | Improvement |
|---|---|---|---|---|
| 2024 | $7,473 | $373,821 | $58,000 | $315,821 |
| 2023 | $7,473 | $353,926 | $53,000 | $300,926 |
| 2022 | $6,866 | $319,036 | $50,000 | $269,036 |
| 2021 | $6,368 | $292,770 | $50,000 | $242,770 |
| 2020 | $5,918 | $271,211 | $42,000 | $229,211 |
| 2019 | $6,004 | $268,217 | $38,000 | $230,217 |
| 2018 | $5,600 | $252,540 | $38,000 | $214,540 |
| 2017 | $5,683 | $249,125 | $38,000 | $211,125 |
| 2016 | $5,505 | $242,236 | $36,000 | $206,236 |
| 2015 | $5,333 | $235,111 | $36,000 | $199,111 |
| 2014 | $5,445 | $230,355 | $36,000 | $194,355 |
| 2012 | -- | $229,585 | $36,000 | $193,585 |
Agents Affiliated with this Home
-
Karen Jennings

Seller's Agent in 2020
Karen Jennings
BHHS Ambassador Real Estate
(402) 290-6296
45 in this area
558 Total Sales
-
Michael George

Seller Co-Listing Agent in 2020
Michael George
BHHS Ambassador Real Estate
(402) 637-2231
32 in this area
122 Total Sales
-
Tracy Frans

Buyer's Agent in 2020
Tracy Frans
eXp Realty LLC
(402) 321-1111
13 in this area
158 Total Sales
-

Seller's Agent in 2016
Chris Mangen
BHHS Ambassador Real Estate
(402) 932-4999
-
Beth Lube

Buyer's Agent in 2016
Beth Lube
RE/MAX
(402) 305-8484
6 in this area
67 Total Sales
-
B
Buyer Co-Listing Agent in 2016
Brandon Roberts
RE/MAX Real Estate Group Giles
Map
Source: Great Plains Regional MLS
MLS Number: 22009946
APN: 011573464
- 4803 Ponderosa Dr
- 11808 S 53rd Ave
- 4902 Coffey St
- 5003 Westlake Cir
- 5004 Westlake Cir
- 5211 Timberridge Dr
- 4560 Barksdale Dr
- 4557 Barksdale Dr
- 4556 Barksdale Dr
- 4552 Barksdale Dr
- 4615 Windcrest Dr
- 11909 Jake Cir
- 4510 Barksdale Dr
- 11815 Windcrest Dr
- 12039 S 45th Ave
- 12009 Daniell Rd
- 12017 Daniell Rd
- 12021 Daniell Rd
- 4406 Barksdale Dr
- 12033 Daniell Rd
- 11923 S 53rd St
- 11921 S 53rd St
- 11925 S 53rd St
- 11925 S 53rd St
- 11920 S 52nd St
- 11922 S 52nd St
- 11919 S 53rd St
- 11927 S 53rd St
- 11924 S 53rd St
- 11922 S 53rd St
- 11918 S 52nd St
- 11924 S 52nd St
- 11926 S 53rd St
- 11920 S 53rd St
- 11929 S 53rd St
- 11928 S 53rd St
- 11918 S 53rd St
- 11916 S 52nd St
- 11926 S 52nd St
- 11915 S 53rd St

