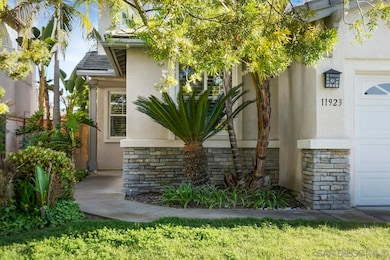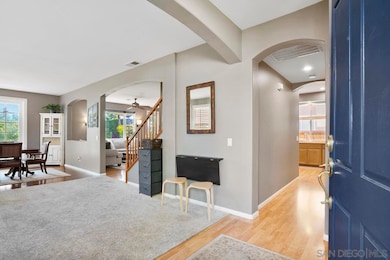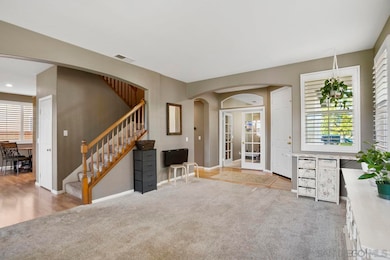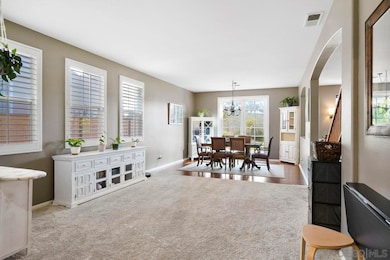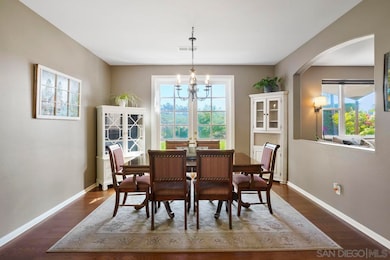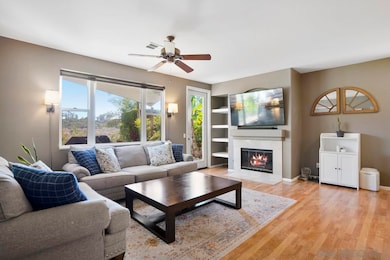
11923 Zirbel Ct Unit 2 San Diego, CA 92131
Miramar Ranch North NeighborhoodEstimated payment $10,045/month
Highlights
- Valley View
- Main Floor Bedroom
- Breakfast Area or Nook
- Scripps Elementary School Rated A
- Private Yard
- 2 Car Attached Garage
About This Home
Welcome to this beautifully updated Scripps Ranch Executive Home featuring 4 spacious bedrooms, including a versatile downstairs den/bedroom, all situated on a quiet cul-de-sac minutes away from award-winning EBS Elementary! This thoughtfully designed living space features a spacious South-facing backyard with canyon views. The entry, dining room, and family room are enhanced with stylish laminate flooring, creating a warm and cohesive flow throughout the main level. The chef-inspired kitchen is equipped with stainless steel appliances and is perfect for both everyday living and entertaining. The inviting family room offers custom built-ins, a cozy gas fireplace, and a ceiling fan for added comfort. Upstairs, the serene primary suite includes a barn door entry, dual sinks, a walk-in closet, and a separate soaking tub and shower. The hall bathroom has been tastefully updated with tile flooring, a modern vanity, and refreshed finishes. A spacious 2-car garage provides built-in storage and excellent functionality. Outdoors, enjoy a private backyard oasis complete with a mature shade tree, vibrant garden, covered patio with trellis, and full fencing, ideal for relaxing or hosting guests. Major system upgrades include a new roof (approx. 2 years old) and a new wood fence. Nestled on a quiet cul-de-sac just a short stroll from local schools and community parks, this turnkey property offers the perfect combination of comfort, style, and prime location in Scripps Ranch. Don’t miss the opportunity to make it yours, schedule your showing today!
Home Details
Home Type
- Single Family
Est. Annual Taxes
- $9,574
Year Built
- Built in 2000
Lot Details
- 5,498 Sq Ft Lot
- Partially Fenced Property
- Gentle Sloping Lot
- Private Yard
- Property is zoned R-1:SINGLE
HOA Fees
- $99 Monthly HOA Fees
Parking
- 2 Car Attached Garage
- Driveway
Property Views
- Valley
- Park or Greenbelt
Home Design
- Clay Roof
- Stucco Exterior
- Stone Exterior Construction
Interior Spaces
- 2,271 Sq Ft Home
- 2-Story Property
- Living Room with Fireplace
Kitchen
- Breakfast Area or Nook
- Gas Oven
- Stove
- Range Hood
- Microwave
- Dishwasher
Flooring
- Carpet
- Linoleum
- Tile
Bedrooms and Bathrooms
- 3 Bedrooms
- Main Floor Bedroom
Laundry
- Laundry Room
- Gas And Electric Dryer Hookup
Outdoor Features
- Patio
Utilities
- Separate Water Meter
- Gas Water Heater
Community Details
- Association fees include common area maintenance
- Rancho La Cresta Association, Phone Number (858) 550-7900
- La Cresta Community
Listing and Financial Details
- Assessor Parcel Number 319-730-22-00
Map
Home Values in the Area
Average Home Value in this Area
Tax History
| Year | Tax Paid | Tax Assessment Tax Assessment Total Assessment is a certain percentage of the fair market value that is determined by local assessors to be the total taxable value of land and additions on the property. | Land | Improvement |
|---|---|---|---|---|
| 2024 | $9,574 | $752,549 | $248,483 | $504,066 |
| 2023 | $9,352 | $737,794 | $243,611 | $494,183 |
| 2022 | $9,038 | $723,329 | $238,835 | $484,494 |
| 2021 | $8,963 | $709,147 | $234,152 | $474,995 |
| 2020 | $8,857 | $701,877 | $231,752 | $470,125 |
| 2019 | $8,677 | $688,115 | $227,208 | $460,907 |
| 2018 | $8,104 | $674,623 | $222,753 | $451,870 |
| 2017 | $80 | $661,396 | $218,386 | $443,010 |
| 2016 | $7,792 | $648,428 | $214,104 | $434,324 |
| 2015 | $7,679 | $638,689 | $210,888 | $427,801 |
| 2014 | $7,560 | $626,178 | $206,757 | $419,421 |
Property History
| Date | Event | Price | Change | Sq Ft Price |
|---|---|---|---|---|
| 05/14/2025 05/14/25 | For Sale | $1,650,000 | -- | $727 / Sq Ft |
Purchase History
| Date | Type | Sale Price | Title Company |
|---|---|---|---|
| Grant Deed | $530,000 | California Title Company | |
| Grant Deed | $342,000 | First American Title Ins Co |
Mortgage History
| Date | Status | Loan Amount | Loan Type |
|---|---|---|---|
| Open | $255,000 | Future Advance Clause Open End Mortgage | |
| Closed | $175,000 | New Conventional | |
| Closed | $225,000 | Credit Line Revolving | |
| Closed | $198,000 | Fannie Mae Freddie Mac | |
| Closed | $200,000 | No Value Available | |
| Previous Owner | $115,000 | Purchase Money Mortgage | |
| Previous Owner | $240,000 | No Value Available | |
| Closed | $16,000 | No Value Available |
Similar Homes in San Diego, CA
Source: San Diego MLS
MLS Number: 250027467
APN: 319-730-22
- 11523 Sun Ray Ct
- 11026 Elderwood Ln
- 11495 Cypress Canyon Rd
- 10981 Chardonnay Place
- 11766 Clearwood Ct
- 11476 Cypress Terrace Place
- 11448 Cypress Canyon Park Dr
- 12373 Caminito Festivo
- 11078 Caminito Alegra
- 10863 Canarywood Ct
- 12518 Swan Canyon Place
- 12216 Riesling Ct
- 12565 Swan Canyon Place
- 10729 Charbono Terrace
- 12005 Caneridge Rd
- 12032 Caneridge Rd
- 11580 Wannacut Place Unit 7
- 10721 Oakbend Dr
- 11561 Spruce Run Dr
- 11781 Treadwell Dr

