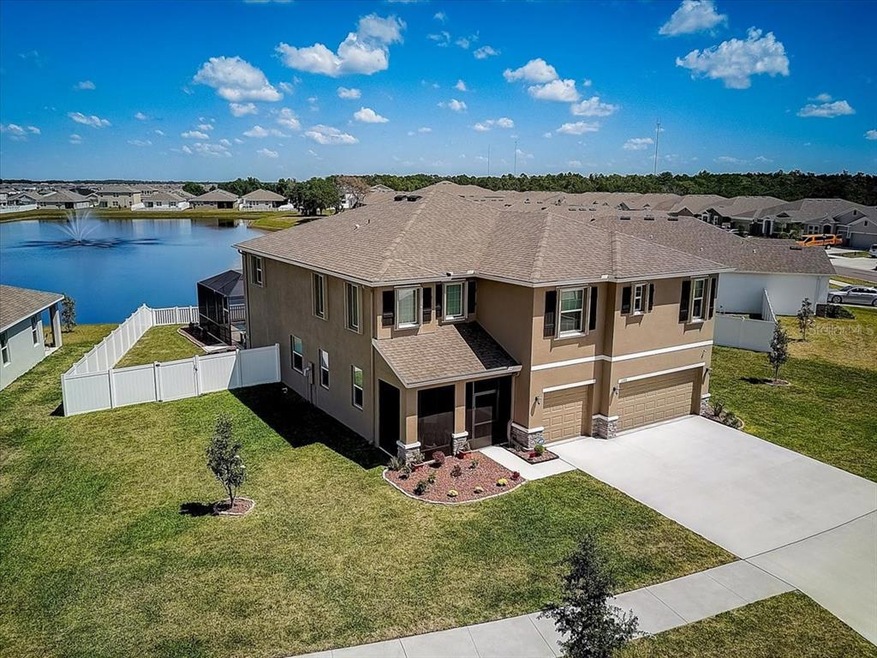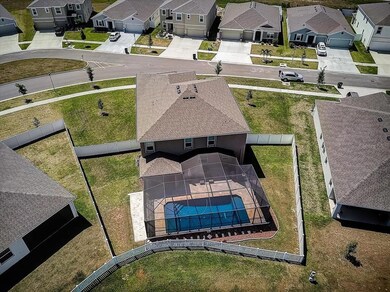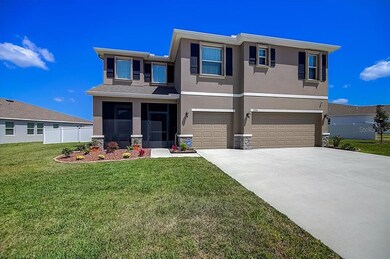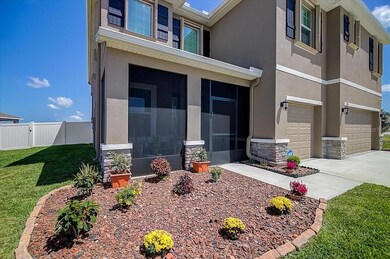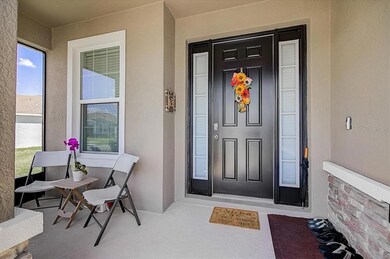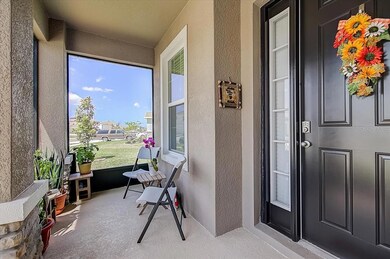
11924 Brighton Knoll Loop Riverview, FL 33579
Highlights
- Access To Pond
- Screened Pool
- 0.3 Acre Lot
- Oak Trees
- View of Trees or Woods
- Open Floorplan
About This Home
As of July 2022**WELCOME HOME** Located in the Avondale neighborhood within the South Fork community, this tastefully updated and lovingly maintained five bedroom, four bathroom, all concrete block (both levels) home situated on a premium ¼ acre waterfront lot is an absolute must see! The front entry features a screened front patio with an upgraded “No Seeum” screen along with a 42” front door. As you step inside you’ll be awash in an abundance of natural light, charmed by the soaring ceilings, and appreciate the attractive 18” tiles that are found throughout the living areas, bathrooms, and laundry room. The upper windows in the lofted foyer area have battery operated retractable shades for your convenience. Ceiling fans are also located in the foyer, family room, upstairs loft, all bedrooms, and even the pool patio! This smartly designed floor plan begins with formal living and dining rooms flowing nicely into one another, making the home wonderful for entertaining. A first floor guest bedroom occupies its own wing along with a full bathroom. Interior access to the three car attached garage is located at the end of this hallway as well. Open concept living shines in the rear of the home with the kitchen overlooking the informal dining and family areas. The kitchen leaps from the pages of the latest design magazine and features granite countertops, a large center island, an abundance of wood cabinetry, pantry, and stainless steel appliances. Other highlights include a custom tile backsplash, under-counter multicolored LED lights with a remote control, and an extra electrical outlet located high above the kitchen sink. A large set of sliding glass doors in the family room lead you out back where you’ll soon find your own slice of paradise! The screened lanai features picturesque water views highlighted by a soaring fountain that is illuminated at night. Soon you’ll find the sparkling waters of the 15'x32' saltwater pool calling you to make a splash! The pool features extended shallow water shelving on both ends and one side making it a wonderful place to lounge away your day! The pool deck has attractive travertine tiles and the covered patio area is the perfect spot for that morning cup of coffee or evening glass of wine. The backyard offers plenty of greenspace for your enjoyment as well. The second floor begins with a well sized bonus area perfect for a media room, secondary living area, a play zone, or anything else one might imagine! Large double doors welcome you to the spacious owners retreat complete with an en suite that features a soaking tub, walk-in shower, dual vanities, and a large walk-in closet. Two guest bedrooms share a jack-and-jill style bathroom while another has a hall bath just outside. The laundry room is also located upstairs offering a world of convenience! Among the impressive exterior upgrades this home boasts are leaf guards on the gutters, accordion style hurricane shutters on all second floor windows, corrugated shutters for all first floor windows, three hurricane protection shutters for pool patio, a six foot vinyl privacy fence with gates on either side, and a four foot high picket fence along the back. The South Fork community features a community center, a resort style pool, clubhouse, basketball court, tot lot, and dog park. Wonderful location with many shopping and dining options located minutes away. Put it all together and you’ll see this home is an opportunity that shines!
Last Agent to Sell the Property
Jonathan Benn
REDFIN CORPORATION License #3232837 Listed on: 05/04/2022

Home Details
Home Type
- Single Family
Est. Annual Taxes
- $9,857
Year Built
- Built in 2020
Lot Details
- 0.3 Acre Lot
- South Facing Home
- Vinyl Fence
- Corner Lot
- Oversized Lot
- Metered Sprinkler System
- Cleared Lot
- Oak Trees
- Property is zoned PD
HOA Fees
- $4 Monthly HOA Fees
Parking
- 3 Car Attached Garage
- Split Garage
- Garage Door Opener
- Driveway
Property Views
- Pond
- Woods
- Pool
Home Design
- Contemporary Architecture
- Bi-Level Home
- Slab Foundation
- Shingle Roof
- Concrete Siding
- Block Exterior
- Stucco
Interior Spaces
- 4,112 Sq Ft Home
- Open Floorplan
- Tray Ceiling
- High Ceiling
- Ceiling Fan
- Thermal Windows
- Low Emissivity Windows
- Shade Shutters
- Drapes & Rods
- Solar Screens
- Sliding Doors
- Great Room
- Family Room
- Separate Formal Living Room
- Breakfast Room
- Formal Dining Room
- Loft
- Storage Room
- Attic Ventilator
Kitchen
- Eat-In Kitchen
- Range
- Microwave
- Ice Maker
- Dishwasher
- Stone Countertops
- Solid Wood Cabinet
- Disposal
Flooring
- Carpet
- Ceramic Tile
Bedrooms and Bathrooms
- 5 Bedrooms
- Primary Bedroom Upstairs
- Walk-In Closet
- 4 Full Bathrooms
Laundry
- Laundry Room
- Laundry on upper level
- Dryer
- Washer
Home Security
- Home Security System
- Security Lights
- Hurricane or Storm Shutters
- Fire and Smoke Detector
Pool
- Screened Pool
- In Ground Pool
- Gunite Pool
- Saltwater Pool
- Fence Around Pool
- Pool Deck
- Pool Sweep
- Pool Lighting
Outdoor Features
- Access To Pond
- Deck
- Enclosed patio or porch
- Exterior Lighting
- Rain Gutters
Utilities
- Central Heating and Cooling System
- Heat Pump System
- Thermostat
- Underground Utilities
- Electric Water Heater
- Cable TV Available
Listing and Financial Details
- Visit Down Payment Resource Website
- Tax Lot 99
- Assessor Parcel Number U-15-31-20-B8O-000000-00099.0
- $2,509 per year additional tax assessments
Community Details
Overview
- Association fees include pool, ground maintenance
- South Fork Iii Community Association, Phone Number (813) 344-7496
- Visit Association Website
- South Fork Tr W Subdivision
- On-Site Maintenance
- The community has rules related to deed restrictions, fencing
Amenities
- Clubhouse
Recreation
- Tennis Courts
- Community Basketball Court
- Community Playground
- Community Pool
- Park
Ownership History
Purchase Details
Home Financials for this Owner
Home Financials are based on the most recent Mortgage that was taken out on this home.Purchase Details
Home Financials for this Owner
Home Financials are based on the most recent Mortgage that was taken out on this home.Similar Homes in Riverview, FL
Home Values in the Area
Average Home Value in this Area
Purchase History
| Date | Type | Sale Price | Title Company |
|---|---|---|---|
| Warranty Deed | $740,000 | Berlin Patten Ebling Pllc | |
| Special Warranty Deed | $395,790 | Dhi Title Of Florida Inc |
Mortgage History
| Date | Status | Loan Amount | Loan Type |
|---|---|---|---|
| Open | $400,000 | New Conventional | |
| Previous Owner | $361,197 | VA |
Property History
| Date | Event | Price | Change | Sq Ft Price |
|---|---|---|---|---|
| 06/19/2025 06/19/25 | Price Changed | $754,900 | -2.0% | $184 / Sq Ft |
| 05/16/2025 05/16/25 | For Sale | $770,000 | +4.1% | $187 / Sq Ft |
| 07/07/2022 07/07/22 | Sold | $740,000 | +5.7% | $180 / Sq Ft |
| 05/10/2022 05/10/22 | Pending | -- | -- | -- |
| 05/04/2022 05/04/22 | For Sale | $699,900 | +76.8% | $170 / Sq Ft |
| 09/29/2020 09/29/20 | Sold | $395,790 | 0.0% | $98 / Sq Ft |
| 07/19/2020 07/19/20 | Pending | -- | -- | -- |
| 07/16/2020 07/16/20 | Price Changed | $395,790 | +0.3% | $98 / Sq Ft |
| 07/04/2020 07/04/20 | Price Changed | $394,790 | -0.1% | $98 / Sq Ft |
| 06/23/2020 06/23/20 | For Sale | $394,990 | -- | $98 / Sq Ft |
Tax History Compared to Growth
Tax History
| Year | Tax Paid | Tax Assessment Tax Assessment Total Assessment is a certain percentage of the fair market value that is determined by local assessors to be the total taxable value of land and additions on the property. | Land | Improvement |
|---|---|---|---|---|
| 2024 | $4,063 | $592,595 | $151,329 | $441,266 |
| 2023 | $4,023 | $600,112 | $151,329 | $448,783 |
| 2022 | $10,604 | $436,671 | $0 | $0 |
| 2021 | $9,857 | $385,825 | $82,258 | $303,567 |
| 2020 | $3,954 | $57,589 | $57,589 | $0 |
Agents Affiliated with this Home
-
Bradley Livingston

Seller's Agent in 2025
Bradley Livingston
RE/MAX
(813) 812-0162
15 in this area
254 Total Sales
-
J
Seller's Agent in 2022
Jonathan Benn
REDFIN CORPORATION
-
T
Seller's Agent in 2020
Teddianne Sherman
-
Randy Heffernan

Buyer's Agent in 2020
Randy Heffernan
FRANK ALBERT REALTY
(813) 857-8592
2 in this area
66 Total Sales
Map
Source: Stellar MLS
MLS Number: T3367572
APN: U-15-31-20-B8O-000000-00099.0
- 11946 Brighton Knoll Loop
- 11883 Brighton Knoll Loop
- 11847 Brighton Knoll Loop
- 13646 Wild Ginger St
- 11834 Brighton Knoll Loop
- 11833 Clare Hill Ave
- 13821 Kinsale St
- 11830 Brighton Knoll Loop
- 11829 Brighton Knoll Loop
- 13327 Willow Bluestar Loop
- 13324 Willow Bluestar Loop
- 13355 Willow Bluestar Loop
- 13621 Willow Bluestar Loop
- 13828 Tonya Anne Dr
- 11745 Brighton Knoll Loop
- 13405 Willow Bluestar Loop
- 13603 Wild Ginger St
- 13419 Willow Bluestar Loop
- 13581 Willow Bluestar Loop
- 13580 Willow Bluestar Loop
