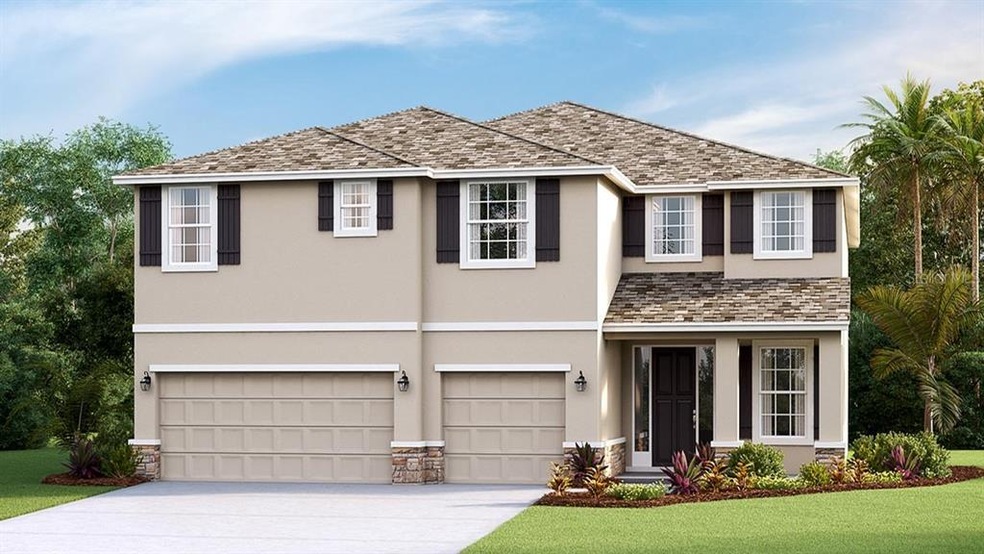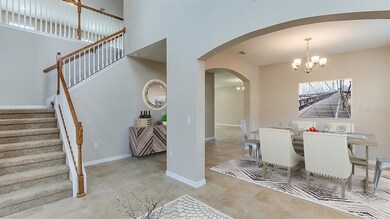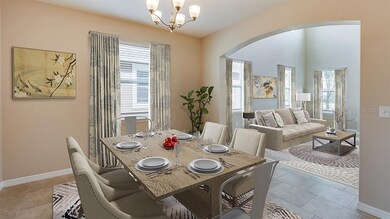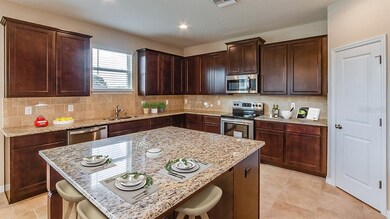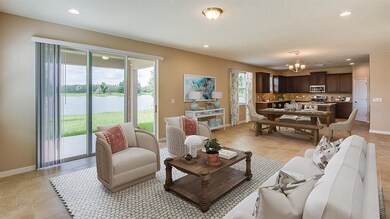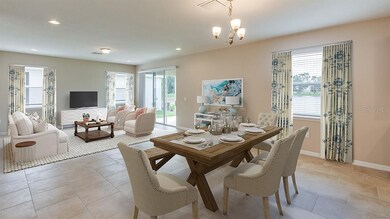
11924 Brighton Knoll Loop Riverview, FL 33579
Highlights
- Tennis Courts
- Bonus Room
- Solid Surface Countertops
- Under Construction
- Great Room
- Community Pool
About This Home
As of July 2022Builder offering buyers $10,000 toward closing costs with use of preferred lender & title
This two story, all concrete block constructed home opens to a living room and separate dining room and also provides a well-appointed kitchen overlooking a dining area and great room that leads to a covered lanai. The first floor is complete with guest suite connected to a full bath. The owner's suite and ensuite bath, as well as three additional bedrooms, two which share a jack-and-jill bathroom, surround a bonus living room. The laundry room is also conveniently located upstairs. Pictures, photographs, colors, features, and sizes are for illustration purposes only and will vary from the homes as built. Home and community information including pricing, included features, terms, availability and amenities are subject to change and prior sale at any time without notice or obligation. CBC039052.
Last Agent to Sell the Property
Teddianne Sherman
License #3334868 Listed on: 06/23/2020
Home Details
Home Type
- Single Family
Est. Annual Taxes
- $4,063
Year Built
- Built in 2020 | Under Construction
Lot Details
- 0.26 Acre Lot
- East Facing Home
- Irrigation
- Property is zoned PD/PD
HOA Fees
- $4 Monthly HOA Fees
Parking
- 3 Car Attached Garage
Home Design
- Bi-Level Home
- Slab Foundation
- Shingle Roof
- Block Exterior
- Stucco
Interior Spaces
- 4,033 Sq Ft Home
- Low Emissivity Windows
- Great Room
- Formal Dining Room
- Bonus Room
- Hurricane or Storm Shutters
- Laundry Room
Kitchen
- Eat-In Kitchen
- Range
- Microwave
- Dishwasher
- Solid Surface Countertops
- Disposal
Flooring
- Carpet
- Concrete
- Ceramic Tile
Bedrooms and Bathrooms
- 5 Bedrooms
- Split Bedroom Floorplan
- 4 Full Bathrooms
Outdoor Features
- Tennis Courts
Schools
- Summerfield Crossing Elementary School
- Eisenhower Middle School
- East Bay High School
Utilities
- Central Heating and Cooling System
- Electric Water Heater
Listing and Financial Details
- Home warranty included in the sale of the property
- Down Payment Assistance Available
- Visit Down Payment Resource Website
- Tax Lot 99
- Assessor Parcel Number U-15-31-20-B8O-000000-00099.0
- $2,509 per year additional tax assessments
Community Details
Overview
- Association fees include community pool, ground maintenance, pool maintenance
- South Fork Iii Community Association, Phone Number (813) 873-7300
- Built by D.R. Horton
- Avondale At South Fork Subdivision, Surrey Floorplan
- The community has rules related to deed restrictions
Recreation
- Tennis Courts
- Recreation Facilities
- Community Playground
- Community Pool
- Park
Ownership History
Purchase Details
Home Financials for this Owner
Home Financials are based on the most recent Mortgage that was taken out on this home.Purchase Details
Home Financials for this Owner
Home Financials are based on the most recent Mortgage that was taken out on this home.Similar Homes in Riverview, FL
Home Values in the Area
Average Home Value in this Area
Purchase History
| Date | Type | Sale Price | Title Company |
|---|---|---|---|
| Warranty Deed | $740,000 | Berlin Patten Ebling Pllc | |
| Special Warranty Deed | $395,790 | Dhi Title Of Florida Inc |
Mortgage History
| Date | Status | Loan Amount | Loan Type |
|---|---|---|---|
| Open | $400,000 | New Conventional | |
| Previous Owner | $361,197 | VA |
Property History
| Date | Event | Price | Change | Sq Ft Price |
|---|---|---|---|---|
| 06/19/2025 06/19/25 | Price Changed | $754,900 | -2.0% | $184 / Sq Ft |
| 05/16/2025 05/16/25 | For Sale | $770,000 | +4.1% | $187 / Sq Ft |
| 07/07/2022 07/07/22 | Sold | $740,000 | +5.7% | $180 / Sq Ft |
| 05/10/2022 05/10/22 | Pending | -- | -- | -- |
| 05/04/2022 05/04/22 | For Sale | $699,900 | +76.8% | $170 / Sq Ft |
| 09/29/2020 09/29/20 | Sold | $395,790 | 0.0% | $98 / Sq Ft |
| 07/19/2020 07/19/20 | Pending | -- | -- | -- |
| 07/16/2020 07/16/20 | Price Changed | $395,790 | +0.3% | $98 / Sq Ft |
| 07/04/2020 07/04/20 | Price Changed | $394,790 | -0.1% | $98 / Sq Ft |
| 06/23/2020 06/23/20 | For Sale | $394,990 | -- | $98 / Sq Ft |
Tax History Compared to Growth
Tax History
| Year | Tax Paid | Tax Assessment Tax Assessment Total Assessment is a certain percentage of the fair market value that is determined by local assessors to be the total taxable value of land and additions on the property. | Land | Improvement |
|---|---|---|---|---|
| 2024 | $4,063 | $592,595 | $151,329 | $441,266 |
| 2023 | $4,023 | $600,112 | $151,329 | $448,783 |
| 2022 | $10,604 | $436,671 | $0 | $0 |
| 2021 | $9,857 | $385,825 | $82,258 | $303,567 |
| 2020 | $3,954 | $57,589 | $57,589 | $0 |
Agents Affiliated with this Home
-
Bradley Livingston

Seller's Agent in 2025
Bradley Livingston
RE/MAX
(813) 812-0162
15 in this area
253 Total Sales
-
J
Seller's Agent in 2022
Jonathan Benn
REDFIN CORPORATION
-
T
Seller's Agent in 2020
Teddianne Sherman
-
Randy Heffernan

Buyer's Agent in 2020
Randy Heffernan
FRANK ALBERT REALTY
(813) 857-8592
2 in this area
66 Total Sales
Map
Source: Stellar MLS
MLS Number: T3249565
APN: U-15-31-20-B8O-000000-00099.0
- 11946 Brighton Knoll Loop
- 11883 Brighton Knoll Loop
- 11847 Brighton Knoll Loop
- 13646 Wild Ginger St
- 11834 Brighton Knoll Loop
- 11833 Clare Hill Ave
- 13821 Kinsale St
- 11830 Brighton Knoll Loop
- 11829 Brighton Knoll Loop
- 13327 Willow Bluestar Loop
- 13324 Willow Bluestar Loop
- 13355 Willow Bluestar Loop
- 13621 Willow Bluestar Loop
- 13828 Tonya Anne Dr
- 11745 Brighton Knoll Loop
- 13405 Willow Bluestar Loop
- 13603 Wild Ginger St
- 13419 Willow Bluestar Loop
- 13581 Willow Bluestar Loop
- 13580 Willow Bluestar Loop
