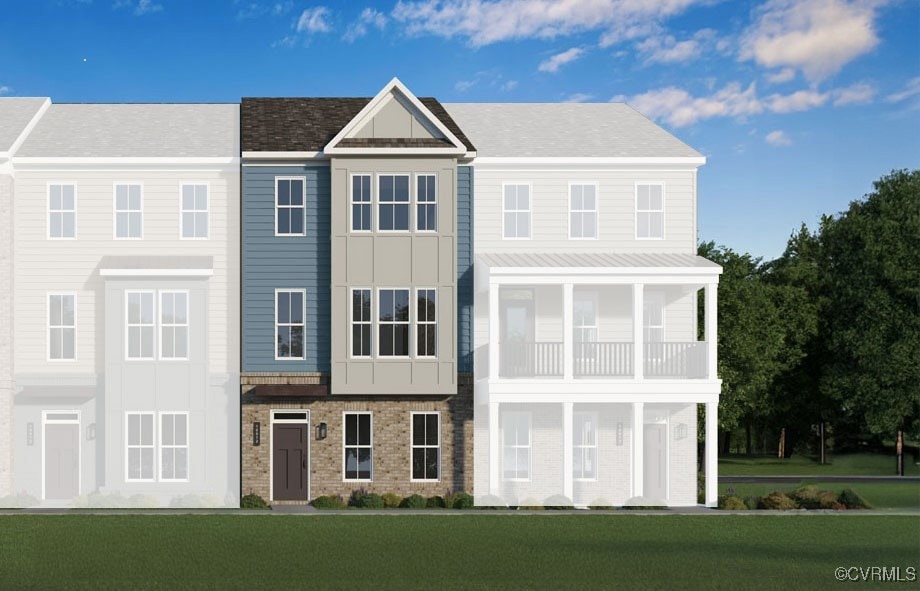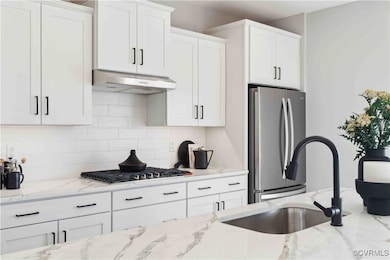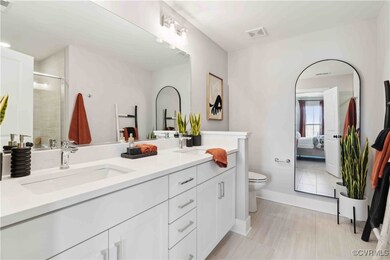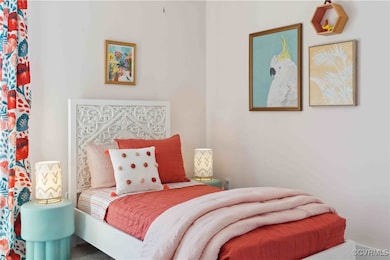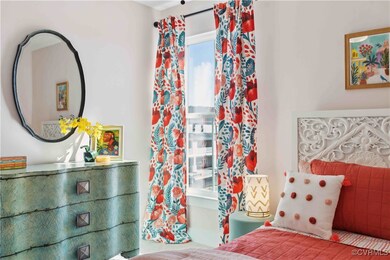
11924 Evening Loop Henrico, VA 23233
John Rolfe NeighborhoodEstimated payment $3,753/month
Highlights
- Under Construction
- Rowhouse Architecture
- Main Floor Bedroom
- Gayton Elementary School Rated A-
- Wood Flooring
- Granite Countertops
About This Home
Welcome to the Richmond "D" by Main Street Homes!
This brand-new, energy-efficient three-story townhome features 3 bedrooms, 3.5 baths, and a spacious 2-car rear-entry garage. Enjoy quality upgrades like oak stairs, HardiePlank® siding, a tankless water heater, and a covered rear deck.
The first floor includes a private guest bedroom with a full bath and ample storage. The second floor's open layout is perfect for entertaining, with a rear kitchen featuring quartz countertops, stainless steel appliances, gas cooktop, walk-in pantry, and a large island. Upstairs, the primary suite offers two walk-in closets and a spa-like bath, while a second guest suite and laundry room complete the top level.
Located in Shire Walk, a low-maintenance Henrico County community with green spaces, fire pit, and close proximity to Short Pump's shopping, dining, and entertainment.
Henrico County, located just 12 miles from the Richmond International Airport, offers an exceptional blend of parks and natural beauty. Over 40 parks with lakes, rivers, and miles of trails are located alongside premier recreational amenities, including golf, tennis, pickleball, cricket fields, baseball diamonds, disc golf, skateparks, and youth/adult leagues. Residents love living in Henrico County for its championship pickleball courts at Pouncey Tract, indoor and outdoor sports complexes, cricket tournaments at Deep Run and Castle Point, and top-tier golf and tennis options.
Don’t miss your opportunity to own this stunning townhome in one of the area’s most sought-after locations! *Note, Home is under construction- photos are samples.
Townhouse Details
Home Type
- Townhome
Year Built
- Built in 2025 | Under Construction
HOA Fees
- $190 Monthly HOA Fees
Parking
- 2 Car Attached Garage
- Garage Door Opener
Home Design
- Rowhouse Architecture
- Frame Construction
- Shingle Roof
- HardiePlank Type
Interior Spaces
- 2,097 Sq Ft Home
- 3-Story Property
- Dining Area
- Washer and Dryer Hookup
Kitchen
- Oven
- Gas Cooktop
- Microwave
- Dishwasher
- Kitchen Island
- Granite Countertops
- Disposal
Flooring
- Wood
- Carpet
- Vinyl
Bedrooms and Bathrooms
- 3 Bedrooms
- Main Floor Bedroom
- En-Suite Primary Bedroom
- Walk-In Closet
- Double Vanity
Eco-Friendly Details
- ENERGY STAR Qualified Appliances
Schools
- Gayton Elementary School
- Pocahontas Middle School
- Godwin High School
Utilities
- Zoned Heating and Cooling
- Heating System Uses Natural Gas
Community Details
- Shire Walk Subdivision
Listing and Financial Details
- Tax Lot K2
- Assessor Parcel Number 739-754-6864
Map
Home Values in the Area
Average Home Value in this Area
Property History
| Date | Event | Price | Change | Sq Ft Price |
|---|---|---|---|---|
| 05/20/2025 05/20/25 | Price Changed | $542,305 | +0.1% | $259 / Sq Ft |
| 04/17/2025 04/17/25 | For Sale | $541,645 | -- | $258 / Sq Ft |
Similar Homes in Henrico, VA
Source: Central Virginia Regional MLS
MLS Number: 2510409
- 11922 Evening Loop
- 11926 Evening Loop
- 11920 Evening Loop
- 11923 Evening Loop
- 11927 Evening Loop
- 12041 Flowering Lavender Loop
- 11935 Evening Loop
- 12022 Flowering Lavender Loop
- 12020 Flowering Lavender Loop
- 12047 Flowering Lavender Loop
- 12040 Flowering Lavender Loop
- 12042 Flowering Lavender Loop
- 12127 Morning Walk
- 12044 Flowering Lavender Loop
- 12046 Flowering Lavender Loop
- 12129 Morning Walk
- 12048 Flowering Lavender Loop
- 12141 Morning Walk
- 12147 Morning Walk
- 11900 Shire Ln
