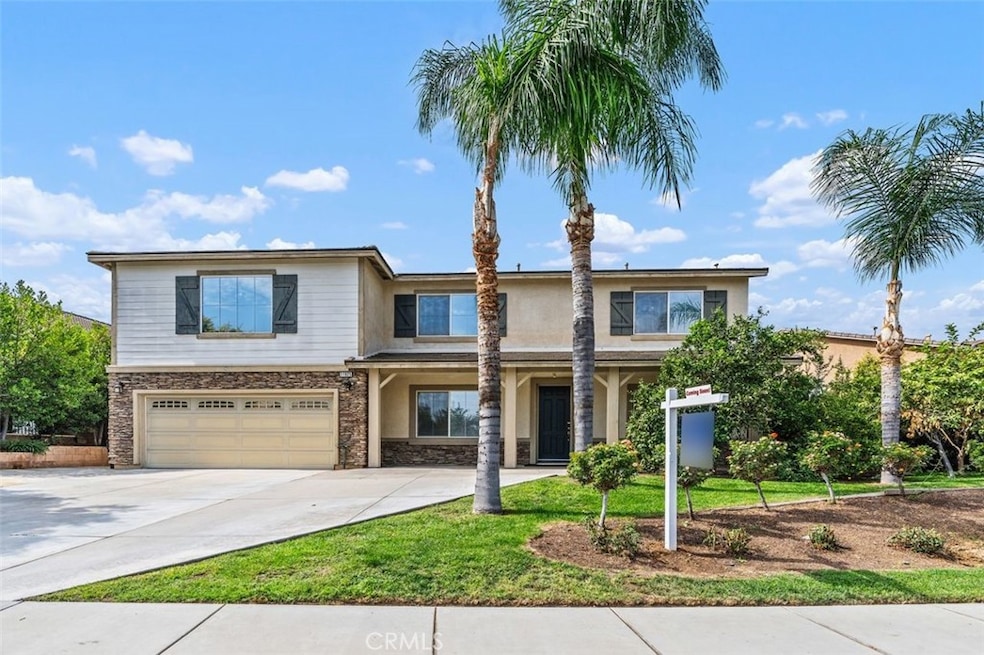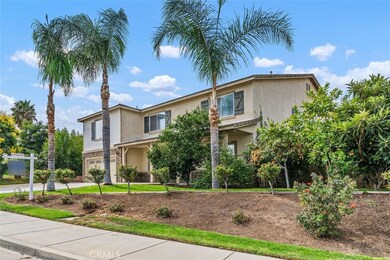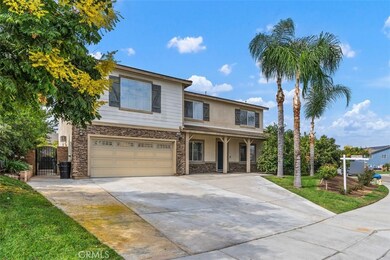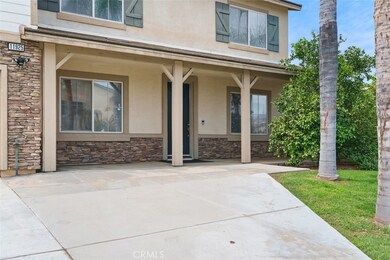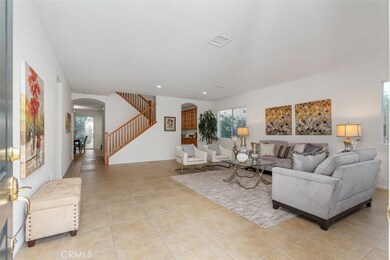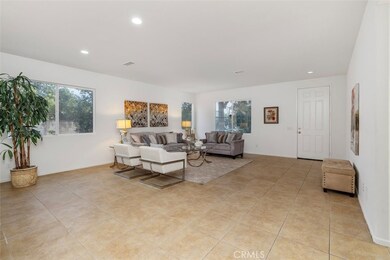
11925 Silver Loop Mira Loma, CA 91752
Highlights
- Golf Course Community
- Primary Bedroom Suite
- Fireplace in Primary Bedroom
- River Heights Intermediate School Rated A-
- Updated Kitchen
- Main Floor Bedroom
About This Home
As of November 2024Welcome to this stunning 7-bedrooms, 4-bathrooms home located in the award-winning Corona Norco Unified School District! This freshly painted spacious property offers an array of features. As you enter, you are greeted by the large living room that flows into the chef’s kitchen; featuring granite countertops, large island, new gas range, newer double oven, dishwasher, and refrigerator. A large walk-in pantry offers abundant storage. The adjacent formal dining area is perfect for hosting celebrations. A bonus room off the large family room offers flexibility and can be used as a workout space, home office, or converted into an 8th bedroom. A downstairs bedroom provides privacy for guests, or as an in-law suite, with an adjacent 3/4 bathroom. Upstairs, you’ll find six additional bedrooms. One bedroom includes a built-in office space, ideal for working from home. The primary bedroom is massive, featuring a gas fireplace, spacious sitting area, and large balcony. The oversized walk-in closet provides plenty of storage, while the luxurious primary bathroom includes a walk-in shower, large soaking tub, separate toilet room, dual vanities, and two sinks. The remaining upstairs bedrooms share two full bathrooms with dual sink vanities. Every toilet in the home has been upgraded to high-end bidets. The high ceilings throughout the house add to the sense of openness. The home also includes a large linen closet, two new Lennox A/C compressors and air ducts throughout the house, which are still under warranty.
The generously sized laundry room has a LG washer and dryer, large sink, and ample storage cabinets. The 3-car attached garage has a wall-mounted A/C, making it ideal for a workshop. The third parking space can also be utilized for storage.
The backyard is designed for outdoor living, with built-in BBQ grill, high-power wok grill, and two built in lights with fans under the large, covered patio area. There are two gated side yards, which can be used for a vegetable garden, and a separate dog run. The property also boasts approximately 40 fruit trees, including pomegranates, dragon fruit, dates, citrus, and persimmons, providing fresh fruits year-round.
Situated in a prime location, this home is close to Shopping Centers, Costco, 99 Ranch Market, gyms, restaurants, and much more. This is a rare opportunity to own a beautifully maintained home in a fantastic neighborhood.
Last Agent to Sell the Property
Coldwell Banker Realty Brokerage Phone: 626-664-1280 License #00987845 Listed on: 10/05/2024

Last Buyer's Agent
Coldwell Banker Realty Brokerage Phone: 626-664-1280 License #00987845 Listed on: 10/05/2024

Home Details
Home Type
- Single Family
Est. Annual Taxes
- $11,924
Year Built
- Built in 2004 | Remodeled
Lot Details
- 8,712 Sq Ft Lot
- Northeast Facing Home
- Block Wall Fence
- Drip System Landscaping
- Front and Back Yard Sprinklers
- Private Yard
- Lawn
- Garden
- Back and Front Yard
Parking
- 3 Car Direct Access Garage
- 2 Open Parking Spaces
- Parking Available
- Front Facing Garage
- Side by Side Parking
- Single Garage Door
- Level Lot
- Driveway Up Slope From Street
Home Design
- Turnkey
- Tile Roof
Interior Spaces
- 4,693 Sq Ft Home
- 2-Story Property
- Central Vacuum
- High Ceiling
- Double Pane Windows
- Shutters
- Window Screens
- Sliding Doors
- Family Room Off Kitchen
- Living Room
- Dining Room
- Home Office
- Bonus Room
- Storage
- Home Gym
- Neighborhood Views
Kitchen
- Updated Kitchen
- Open to Family Room
- Eat-In Kitchen
- Breakfast Bar
- Walk-In Pantry
- Double Convection Oven
- Gas Oven
- Gas Range
- Range Hood
- Recirculated Exhaust Fan
- Microwave
- Water Line To Refrigerator
- Dishwasher
- Kitchen Island
- Granite Countertops
- Pots and Pans Drawers
- Utility Sink
- Disposal
Bedrooms and Bathrooms
- 7 Bedrooms | 1 Main Level Bedroom
- Fireplace in Primary Bedroom
- Primary Bedroom Suite
- Walk-In Closet
- In-Law or Guest Suite
- Makeup or Vanity Space
- Bidet
- Dual Sinks
- Dual Vanity Sinks in Primary Bathroom
- Private Water Closet
- Soaking Tub
- Bathtub with Shower
- Separate Shower
- Exhaust Fan In Bathroom
- Linen Closet In Bathroom
- Closet In Bathroom
Laundry
- Laundry Room
- Dryer
- Washer
Home Security
- Carbon Monoxide Detectors
- Fire and Smoke Detector
Outdoor Features
- Concrete Porch or Patio
- Exterior Lighting
Location
- Suburban Location
Schools
- River Heights Middle School
- Eleanor Roosevelt High School
Utilities
- Central Heating and Cooling System
- Vented Exhaust Fan
- Natural Gas Connected
- Water Heater
- Cable TV Available
Listing and Financial Details
- Tax Lot 90
- Tax Tract Number 29124
- Assessor Parcel Number 152361010
- $2,430 per year additional tax assessments
Community Details
Overview
- No Home Owners Association
Recreation
- Golf Course Community
Ownership History
Purchase Details
Home Financials for this Owner
Home Financials are based on the most recent Mortgage that was taken out on this home.Purchase Details
Home Financials for this Owner
Home Financials are based on the most recent Mortgage that was taken out on this home.Similar Homes in the area
Home Values in the Area
Average Home Value in this Area
Purchase History
| Date | Type | Sale Price | Title Company |
|---|---|---|---|
| Grant Deed | $1,045,000 | Lawyers Title | |
| Grant Deed | $623,000 | Commonwealth Title |
Mortgage History
| Date | Status | Loan Amount | Loan Type |
|---|---|---|---|
| Open | $710,000 | New Conventional | |
| Previous Owner | $360,017 | New Conventional | |
| Previous Owner | $380,000 | Unknown | |
| Previous Owner | $373,000 | Unknown | |
| Previous Owner | $370,000 | Unknown | |
| Previous Owner | $150,000 | Fannie Mae Freddie Mac | |
| Previous Owner | $200,000 | Credit Line Revolving | |
| Previous Owner | $250,000 | Credit Line Revolving |
Property History
| Date | Event | Price | Change | Sq Ft Price |
|---|---|---|---|---|
| 11/06/2024 11/06/24 | Sold | $1,045,000 | +0.7% | $223 / Sq Ft |
| 10/06/2024 10/06/24 | Pending | -- | -- | -- |
| 10/05/2024 10/05/24 | For Sale | $1,038,000 | -- | $221 / Sq Ft |
Tax History Compared to Growth
Tax History
| Year | Tax Paid | Tax Assessment Tax Assessment Total Assessment is a certain percentage of the fair market value that is determined by local assessors to be the total taxable value of land and additions on the property. | Land | Improvement |
|---|---|---|---|---|
| 2023 | $11,924 | $840,697 | $147,366 | $693,331 |
| 2022 | $11,476 | $824,214 | $144,477 | $679,737 |
| 2021 | $10,609 | $753,439 | $131,972 | $621,467 |
| 2020 | $9,646 | $672,714 | $117,832 | $554,882 |
| 2019 | $9,390 | $653,120 | $114,400 | $538,720 |
| 2018 | $9,050 | $628,000 | $110,000 | $518,000 |
| 2017 | $8,548 | $589,000 | $103,000 | $486,000 |
| 2016 | $8,270 | $568,000 | $100,000 | $468,000 |
| 2015 | $8,002 | $547,000 | $96,000 | $451,000 |
| 2014 | $7,392 | $503,000 | $88,000 | $415,000 |
Agents Affiliated with this Home
-
Imy Dulake

Seller's Agent in 2024
Imy Dulake
Coldwell Banker Realty
(626) 664-1280
1 in this area
127 Total Sales
-
Rosy Kao
R
Seller Co-Listing Agent in 2024
Rosy Kao
Coldwell Banker Realty
(626) 445-5500
1 in this area
27 Total Sales
Map
Source: California Regional Multiple Listing Service (CRMLS)
MLS Number: AR24198254
APN: 152-361-010
- 11935 Silver Loop
- 11913 Solitaire Ct
- 6221 Ruby Crest Way
- 11868 Amethyst Ct
- 6323 Smith Ave
- 11691 65th St
- 11810 Sanderling Way
- 6594 Smith Ave
- 5829 Aurora Ave
- 6359 Serpens Ct
- 5621 Avocet Dr
- 5599 Skimmer Dr
- 6556 Wells Springs St
- 5594 Skimmer Dr
- 11302 Mercury Ct
- 6864 Ripple Ct
- 5770 Aurora Ave
- 12456 Cassiopeia Ct
- 12010 Santiam Ct
- 6886 Cache Way
