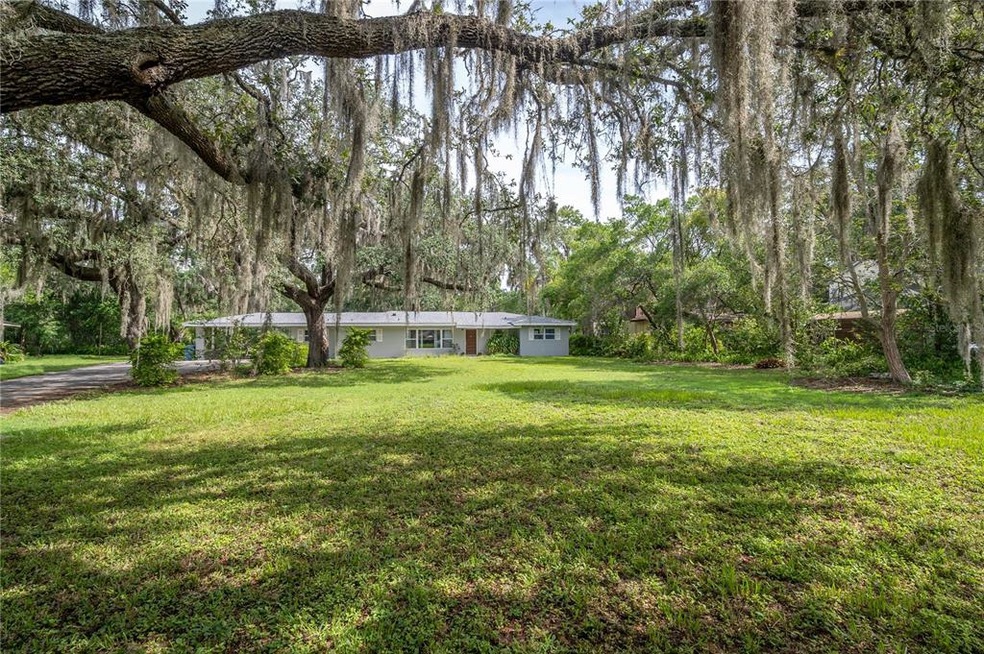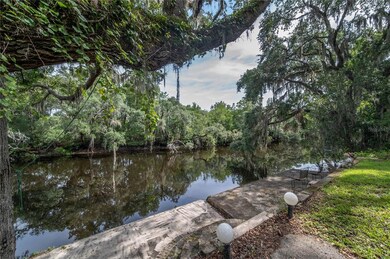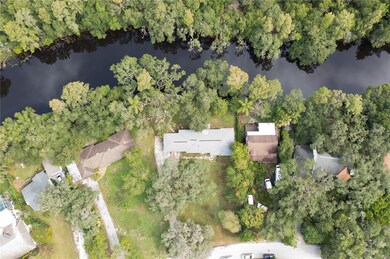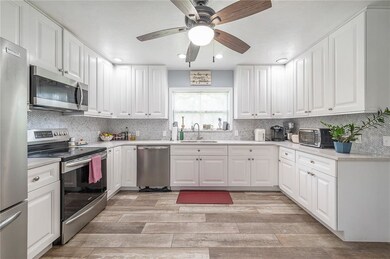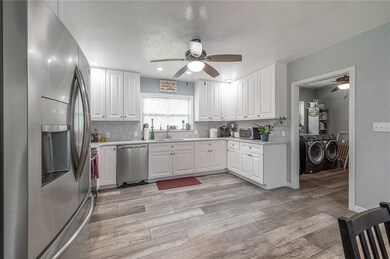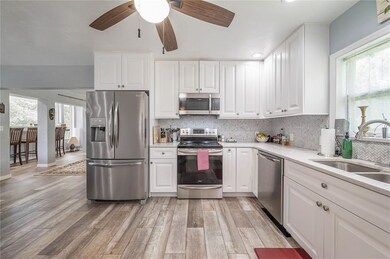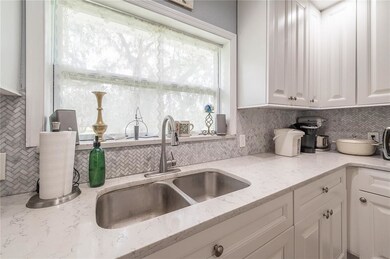
11927 Riverhills Dr Temple Terrace, FL 33617
About This Home
As of August 2024Riverfront home in Tampa, 150 feet of waterfront on the Hillsborough river. If you want to be on the Hillsborough river, this is it! This home has three bedrooms and two full bathrooms. There are several large windows giving you beautiful full view are the river, in your backyard. The kitchen is open to the living and dining rooms. Kitchen has modern cabinets with solid surface countertops and matching stainless steel appliances. Roof is less than four years old. Most of the flooring is ceramic tile plank. Laundry room is very spacious. The long concrete driveway gives the house plenty of space from the road , giving you privacy away from the road. The insulated glass windows are less than 4 years new. Both bathrooms have been updated. The 2 car carport opens up to the backyard. Front yard has several mature shade trees. Easy access to highway 75 and University of South Florida
Last Agent to Sell the Property
Dan & Deb Milchner
KELLERWILLIAMS TOWN & COUNTRY License #694822 Listed on: 06/25/2021

Co-Listed By
Deborah Milchner
License #705298
Home Details
Home Type
Single Family
Est. Annual Taxes
$7,823
Year Built
1953
Lot Details
0
Listing Details
- Property Type: Residential
- Property Sub Type: Single Family Residence
- Architectural Style: Ranch
- Construction Materials: Block, Stucco
- Fireplace: No
- Living Area: 1806
- Lot Size Acres: 0.53
- New Construction: No
- Year Built: 1953
- Building Area Total: 2335
- Lot Size Sq Ft: 23160
- Directions to Property: That I4 north from 275 and go to the Fowler exit and go west. Go right onto to Riverhills Dr follow around to 11927 Riverhills Dr.
- Status: Sold
- Down Payment Resource URL: https://www.workforce-resource.com/dpr/listing/MFRMLS/T3314456?w=Agent&skip_sso=true
- Down Payment Resource URL 2: https://www.workforce-resource.com/dpr/listing/MFRMLS/T3314456?w=Customer
- Homestead Y N: No
- Total Acreage: 1/2 to less than 1
- Unit Number Y N: No
- Ratio: Close Price\List Price: 0.97403
- Price per Sq Ft: 249.17
- Close to Original List Price Ratio: 0.97403
- Ratio: Current Price\Building Area Total: 192.72
- View: Yes
- Co List Office Mls Id: 773203
- Co List Office Phone: 813-875-3700
- Ownership: Fee Simple
- Tax Year: 2020
- Special Features: None
Interior Features
- Living Area Units: Square Feet
- Flooring: Ceramic Tile
- Full Bathrooms: 2
- Interior Amenities: Ceiling Fans(s), Eating Space In Kitchen, Living Room/Dining Room Combo, Open Floorplan, Stone Counters
- Appliances Included: Dishwasher, Disposal, Microwave, Range, Refrigerator
- Foundation Details: Slab
- Total Bedrooms: 3
- Levels: One
- Stories: 1
- Window Features: Blinds
- Street Number Modifier: 11927
- Room Count: 8
- Additional Rooms: Great Room, Inside Utility
Exterior Features
- Direction Faces: South
- Exterior Features: French Doors
- Roof: Shingle
- Pool Private: No
- View: Trees/Woods, Water
- Water Body Name: Hillsborough River
- Waterfront: Yes
- Patio and Porch Features: Patio
- Road Surface Type: Paved, Asphalt
- Water View: River
- Water Access: River
- Water Extras: Dock - Concrete, No Wake Zone
- Water View Y N: Yes
- Number Of Wells: 1
- Water Access Y N: Yes
- Water Extras Y N: Yes
- Waterfront Frontage: 150
- Water Frontage Feet River: 150
- Disclosures: Lead Paint, Seller Property Disclosure
Garage/Parking
- Carport Spaces: 2
- Carport Y N: Yes
- Garage Yn: No
- Parking Features: Boat, Parking Pad
- Covered Parking Spaces: 2
- Open Parking: No
Utilities
- Utilities: Cable Available, Electricity Connected, Fiber Optics, Public, Sewer Connected
- Cooling: Central Air
- Heating: Central, Electric
- Laundry Features: Inside, Laundry Room
- Sewer: Public Sewer
- Water Source: Well
- Cooling Y N: Yes
- Heating Yn: Yes
Condo/Co-op/Association
- Community Features: Fishing
- Association Amenities: Boat Dock
- Association: No
- Security: Security System
- Senior Community: No
- Association Approval Required YN: No
Schools
- Elementary School: Lewis-HB
- High School: King-HB
- Middle Or Junior School: Greco-HB
Lot Info
- Zoning: RSC-6
- Parcel Number: U-11-28-19-1I1-0000I4-00011.0
- Additional Parcels: No
- Lot Features: Flood Insurance Required, FloodZone, City Lot, Oversized Lot
- Lot Dimensions: 120x193
- Flood Zone Code: AE
Rental Info
- Minimum Lease: No Minimum
- Lease Restrictions Y N: No
- Month To Month Or Weekly Y N: Yes
Tax Info
- Tax Annual Amount: 5659.01
- Tax Block: I
- Tax Book Number: 17-35
- Tax Lot: 11
Multi Family
- Waterfront Features: River
Ownership History
Purchase Details
Home Financials for this Owner
Home Financials are based on the most recent Mortgage that was taken out on this home.Purchase Details
Home Financials for this Owner
Home Financials are based on the most recent Mortgage that was taken out on this home.Purchase Details
Home Financials for this Owner
Home Financials are based on the most recent Mortgage that was taken out on this home.Purchase Details
Similar Homes in the area
Home Values in the Area
Average Home Value in this Area
Purchase History
| Date | Type | Sale Price | Title Company |
|---|---|---|---|
| Warranty Deed | $518,000 | Paramount Title | |
| Warranty Deed | $450,000 | First American Title Ins Co | |
| Warranty Deed | $255,500 | Arrow Title Llc | |
| Warranty Deed | -- | -- |
Mortgage History
| Date | Status | Loan Amount | Loan Type |
|---|---|---|---|
| Open | $362,600 | New Conventional | |
| Previous Owner | $460,350 | VA | |
| Previous Owner | $200,000 | Adjustable Rate Mortgage/ARM |
Property History
| Date | Event | Price | Change | Sq Ft Price |
|---|---|---|---|---|
| 05/01/2025 05/01/25 | For Rent | $3,000 | 0.0% | -- |
| 08/30/2024 08/30/24 | Sold | $518,000 | -5.8% | $287 / Sq Ft |
| 07/29/2024 07/29/24 | Pending | -- | -- | -- |
| 07/11/2024 07/11/24 | For Sale | $550,000 | +22.2% | $305 / Sq Ft |
| 09/07/2021 09/07/21 | Sold | $450,000 | -2.6% | $249 / Sq Ft |
| 07/09/2021 07/09/21 | Pending | -- | -- | -- |
| 06/25/2021 06/25/21 | For Sale | $462,000 | +80.8% | $256 / Sq Ft |
| 11/27/2017 11/27/17 | Off Market | $255,500 | -- | -- |
| 08/28/2017 08/28/17 | Sold | $255,500 | -7.1% | $141 / Sq Ft |
| 08/03/2017 08/03/17 | Pending | -- | -- | -- |
| 07/19/2017 07/19/17 | For Sale | $275,000 | -- | $152 / Sq Ft |
Tax History Compared to Growth
Tax History
| Year | Tax Paid | Tax Assessment Tax Assessment Total Assessment is a certain percentage of the fair market value that is determined by local assessors to be the total taxable value of land and additions on the property. | Land | Improvement |
|---|---|---|---|---|
| 2024 | $7,823 | $415,812 | $256,368 | $159,444 |
| 2023 | $7,317 | $387,775 | $224,322 | $163,453 |
| 2022 | $6,692 | $355,228 | $224,322 | $130,906 |
| 2021 | $5,683 | $291,618 | $185,867 | $105,751 |
| 2020 | $5,659 | $291,581 | $185,867 | $105,714 |
| 2019 | $5,757 | $297,060 | $185,867 | $111,193 |
| 2018 | $6,491 | $333,824 | $0 | $0 |
| 2017 | $5,674 | $286,761 | $0 | $0 |
| 2016 | $5,910 | $288,328 | $0 | $0 |
| 2015 | $5,382 | $262,116 | $0 | $0 |
| 2014 | $5,468 | $265,631 | $0 | $0 |
| 2013 | -- | $256,091 | $0 | $0 |
Agents Affiliated with this Home
-
F
Seller's Agent in 2025
Feven Abraham
REDFIN CORPORATION
-
Winston Christie

Seller's Agent in 2024
Winston Christie
CENTURY 21 BE3
(813) 767-1361
3 in this area
67 Total Sales
-
D
Seller's Agent in 2021
Dan & Deb Milchner
KELLERWILLIAMS TOWN & COUNTRY
-
D
Seller Co-Listing Agent in 2021
Deborah Milchner
-
S
Seller's Agent in 2017
Samantha Richardson
Map
Source: Stellar MLS
MLS Number: T3314456
APN: U-11-28-19-1I1-0000I4-00011.0
- 11923 Riverhills Dr
- 6924 Greenhill Place
- 11503 Robles Del Rio Place
- 6623 Baybrooks Cir
- 6919 Greenhill Place
- 6712 Jennifer Dr
- 11505 Cerca Del Rio Place
- 11501 Cerca Del Rio Place
- 6609 Baybrooks Cir
- 6709 Peachtree Dr
- 7809 E 114th Ave
- 12904 Sanctuary Cove Dr Unit 301
- 7919 Terrace Ridge Dr
- 6706 Dunes Ln
- 13025 Sanctuary Cove Dr Unit 301
- 8405 Costa Bella Way
- 11501 Norval Place
- 13016 Sanctuary Cove Dr Unit 201
- 13113 Sanctuary Cove Dr Unit 104
- 13007 Terrace Brook Place
