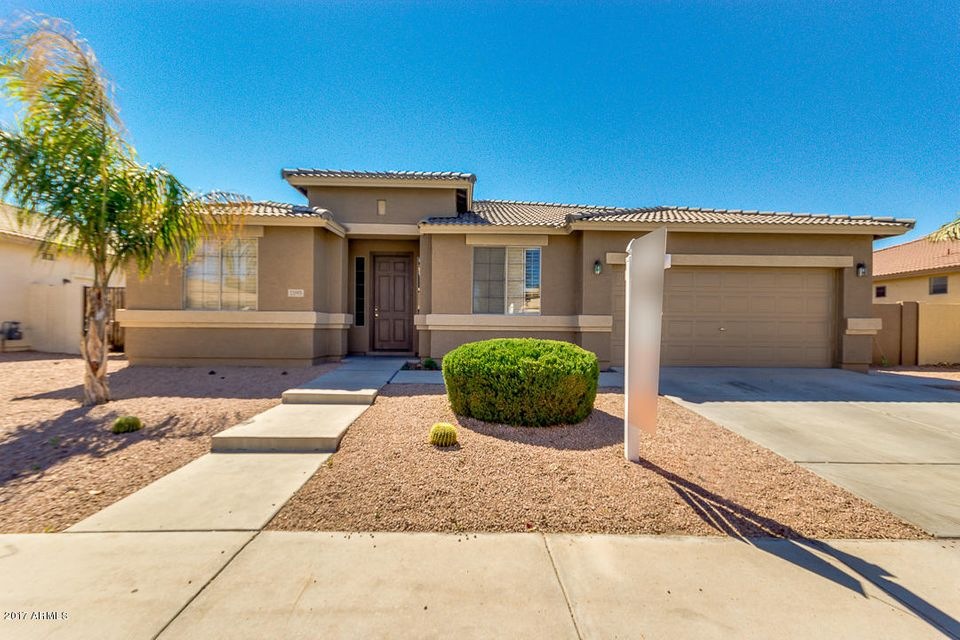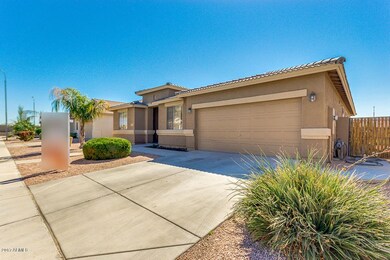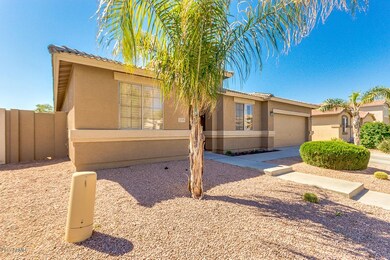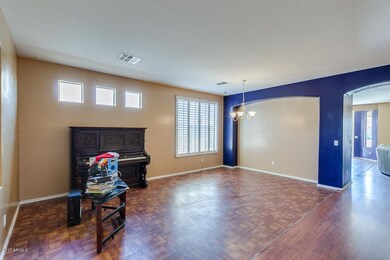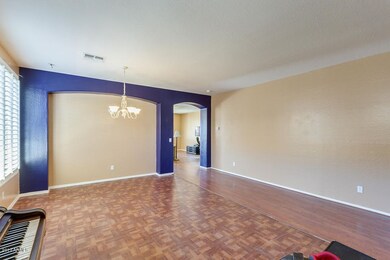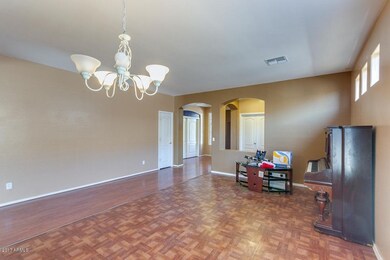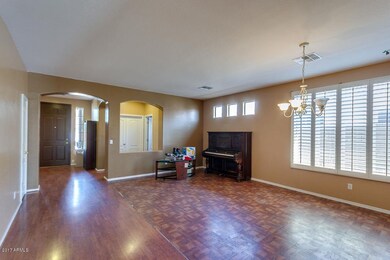
1193 E Derringer Way Unit I Chandler, AZ 85286
East Chandler NeighborhoodHighlights
- RV Gated
- Granite Countertops
- 2 Car Direct Access Garage
- Chandler Traditional Academy-Humphrey Rated A
- Covered Patio or Porch
- Eat-In Kitchen
About This Home
As of November 2022Amazing 4 bed, 3 bath property for sale located in Chandler! This gorgeous home boasts low maintenance gravel landscaping, 2 car garage, designer paint, formal living & dining area, and plantation shutters throughout. The charming kitchen offers lovely appliances, ample cabinet & counter space, granite countertops, pantry, and an island w/ breakfast bar. Inside the master bedroom you will find a private exit, a full bath, double sink, separate tub & step-in shower, and a closet. The expansive backyard features a covered patio, built-in BBQ, and grassy landscaping great for the kids to play. This is the family home you have been looking for. Schedule a showing before it's gone!
Last Agent to Sell the Property
NextHome Valleywide License #BR114901000 Listed on: 03/16/2017

Home Details
Home Type
- Single Family
Est. Annual Taxes
- $2,015
Year Built
- Built in 2003
Lot Details
- 8,520 Sq Ft Lot
- Desert faces the front of the property
- Block Wall Fence
- Front and Back Yard Sprinklers
- Sprinklers on Timer
- Grass Covered Lot
HOA Fees
- $83 Monthly HOA Fees
Parking
- 2 Car Direct Access Garage
- Garage Door Opener
- RV Gated
Home Design
- Wood Frame Construction
- Tile Roof
- Stucco
Interior Spaces
- 2,546 Sq Ft Home
- 1-Story Property
- Ceiling height of 9 feet or more
- Ceiling Fan
- Double Pane Windows
- Solar Screens
Kitchen
- Eat-In Kitchen
- Breakfast Bar
- Built-In Microwave
- Kitchen Island
- Granite Countertops
Flooring
- Carpet
- Laminate
- Tile
Bedrooms and Bathrooms
- 4 Bedrooms
- Primary Bathroom is a Full Bathroom
- 3 Bathrooms
- Dual Vanity Sinks in Primary Bathroom
- Bathtub With Separate Shower Stall
Accessible Home Design
- No Interior Steps
Outdoor Features
- Covered Patio or Porch
- Built-In Barbecue
Schools
- Chandler Traditional Academy - Humphrey Elementary School
- Santan Junior High School
- Perry High School
Utilities
- Refrigerated Cooling System
- Heating Available
- High Speed Internet
- Cable TV Available
Listing and Financial Details
- Tax Lot 10
- Assessor Parcel Number 303-29-501
Community Details
Overview
- Association fees include ground maintenance
- L & B Assoc Association, Phone Number (480) 987-0197
- Built by Maracay
- Maracay At Pecos Unit 1 Subdivision
Recreation
- Bike Trail
Ownership History
Purchase Details
Home Financials for this Owner
Home Financials are based on the most recent Mortgage that was taken out on this home.Purchase Details
Purchase Details
Purchase Details
Home Financials for this Owner
Home Financials are based on the most recent Mortgage that was taken out on this home.Purchase Details
Home Financials for this Owner
Home Financials are based on the most recent Mortgage that was taken out on this home.Purchase Details
Home Financials for this Owner
Home Financials are based on the most recent Mortgage that was taken out on this home.Purchase Details
Home Financials for this Owner
Home Financials are based on the most recent Mortgage that was taken out on this home.Similar Homes in Chandler, AZ
Home Values in the Area
Average Home Value in this Area
Purchase History
| Date | Type | Sale Price | Title Company |
|---|---|---|---|
| Warranty Deed | $557,500 | Os National | |
| Warranty Deed | $685,100 | Os National | |
| Interfamily Deed Transfer | -- | None Available | |
| Warranty Deed | $415,000 | Great American Title Agency | |
| Warranty Deed | $290,000 | First American Title | |
| Interfamily Deed Transfer | -- | Stewart Title & Trust Of Pho | |
| Special Warranty Deed | $229,136 | First American Title Ins Co |
Mortgage History
| Date | Status | Loan Amount | Loan Type |
|---|---|---|---|
| Previous Owner | $327,545 | New Conventional | |
| Previous Owner | $332,000 | New Conventional | |
| Previous Owner | $275,500 | New Conventional | |
| Previous Owner | $242,892 | New Conventional | |
| Previous Owner | $272,000 | New Conventional | |
| Previous Owner | $80,000 | Stand Alone Second | |
| Previous Owner | $33,850 | Stand Alone Second | |
| Previous Owner | $180,500 | New Conventional |
Property History
| Date | Event | Price | Change | Sq Ft Price |
|---|---|---|---|---|
| 11/10/2022 11/10/22 | Sold | $557,500 | -8.0% | $219 / Sq Ft |
| 10/31/2022 10/31/22 | Pending | -- | -- | -- |
| 10/26/2022 10/26/22 | For Sale | $606,000 | +8.7% | $238 / Sq Ft |
| 10/21/2022 10/21/22 | Off Market | $557,500 | -- | -- |
| 10/19/2022 10/19/22 | Price Changed | $606,000 | -1.6% | $238 / Sq Ft |
| 10/06/2022 10/06/22 | Price Changed | $616,000 | -1.1% | $242 / Sq Ft |
| 09/22/2022 09/22/22 | For Sale | $623,000 | 0.0% | $245 / Sq Ft |
| 08/15/2022 08/15/22 | Pending | -- | -- | -- |
| 08/11/2022 08/11/22 | Price Changed | $623,000 | -5.0% | $245 / Sq Ft |
| 07/29/2022 07/29/22 | Price Changed | $656,000 | -1.9% | $258 / Sq Ft |
| 07/14/2022 07/14/22 | Price Changed | $669,000 | -4.0% | $263 / Sq Ft |
| 06/30/2022 06/30/22 | Price Changed | $697,000 | -1.7% | $274 / Sq Ft |
| 06/16/2022 06/16/22 | Price Changed | $709,000 | -3.3% | $278 / Sq Ft |
| 05/28/2022 05/28/22 | For Sale | $733,000 | +76.6% | $288 / Sq Ft |
| 05/21/2019 05/21/19 | Sold | $415,000 | -1.2% | $163 / Sq Ft |
| 05/21/2019 05/21/19 | For Sale | $420,000 | 0.0% | $165 / Sq Ft |
| 05/21/2019 05/21/19 | Price Changed | $420,000 | 0.0% | $165 / Sq Ft |
| 04/20/2019 04/20/19 | Pending | -- | -- | -- |
| 04/18/2019 04/18/19 | For Sale | $420,000 | 0.0% | $165 / Sq Ft |
| 12/07/2017 12/07/17 | Rented | $2,000 | 0.0% | -- |
| 12/05/2017 12/05/17 | Under Contract | -- | -- | -- |
| 11/03/2017 11/03/17 | Price Changed | $2,000 | -7.0% | $1 / Sq Ft |
| 10/20/2017 10/20/17 | Price Changed | $2,150 | -8.5% | $1 / Sq Ft |
| 09/25/2017 09/25/17 | Price Changed | $2,350 | -11.3% | $1 / Sq Ft |
| 09/08/2017 09/08/17 | Price Changed | $2,650 | -8.6% | $1 / Sq Ft |
| 08/24/2017 08/24/17 | For Rent | $2,900 | 0.0% | -- |
| 04/21/2017 04/21/17 | Sold | $299,900 | 0.0% | $118 / Sq Ft |
| 03/16/2017 03/16/17 | For Sale | $299,900 | -- | $118 / Sq Ft |
Tax History Compared to Growth
Tax History
| Year | Tax Paid | Tax Assessment Tax Assessment Total Assessment is a certain percentage of the fair market value that is determined by local assessors to be the total taxable value of land and additions on the property. | Land | Improvement |
|---|---|---|---|---|
| 2025 | $2,053 | $26,720 | -- | -- |
| 2024 | $2,394 | $30,299 | -- | -- |
| 2023 | $2,394 | $44,730 | $8,940 | $35,790 |
| 2022 | $2,780 | $34,450 | $6,890 | $27,560 |
| 2021 | $2,421 | $32,820 | $6,560 | $26,260 |
| 2020 | $2,410 | $29,800 | $5,960 | $23,840 |
| 2019 | $2,318 | $27,730 | $5,540 | $22,190 |
| 2018 | $2,664 | $27,650 | $5,530 | $22,120 |
| 2017 | $2,092 | $26,600 | $5,320 | $21,280 |
| 2016 | $2,015 | $27,160 | $5,430 | $21,730 |
| 2015 | $1,953 | $25,700 | $5,140 | $20,560 |
Agents Affiliated with this Home
-
C
Seller's Agent in 2022
Clifford Tubbs
Opendoor Brokerage, LLC
-
Denise Moon

Seller Co-Listing Agent in 2022
Denise Moon
HomeSmart
(480) 215-6948
1 in this area
86 Total Sales
-
Tonya Wellman
T
Buyer's Agent in 2022
Tonya Wellman
HomeSmart
(602) 690-5554
1 in this area
45 Total Sales
-
Donna Mortensen

Seller's Agent in 2019
Donna Mortensen
W and Partners, LLC
(812) 360-6533
52 Total Sales
-
Rebecca Dorn

Seller Co-Listing Agent in 2019
Rebecca Dorn
HomeSmart
(608) 235-6965
20 Total Sales
-
Suzanne Daniels
S
Buyer's Agent in 2019
Suzanne Daniels
My Home Group Real Estate
(916) 813-7516
4 in this area
513 Total Sales
Map
Source: Arizona Regional Multiple Listing Service (ARMLS)
MLS Number: 5576028
APN: 303-29-501
- 1321 E Springfield Place
- 1936 E Derringer Way Unit 1
- 1145 E Winchester Place Unit 2
- 782 S Bedford Dr
- 729 S Bedford Dr
- 1384 E Morelos St Unit 1
- 1452 E Saragosa St
- 1551 E Longhorn Dr
- 905 S Canal Dr Unit 17
- 1203 E Spruce Dr
- 735 E Geronimo St
- 1220 S Wagon Wheel Dr
- 1833 E Winchester Place
- 665 E Winchester Way
- 960 S Edith Dr
- 950 S Edith Dr
- 757 E Wildhorse Dr
- 1400 S Crossbow Ct
- 1267 E Chicago Cir
- 1670 E Whitten St
