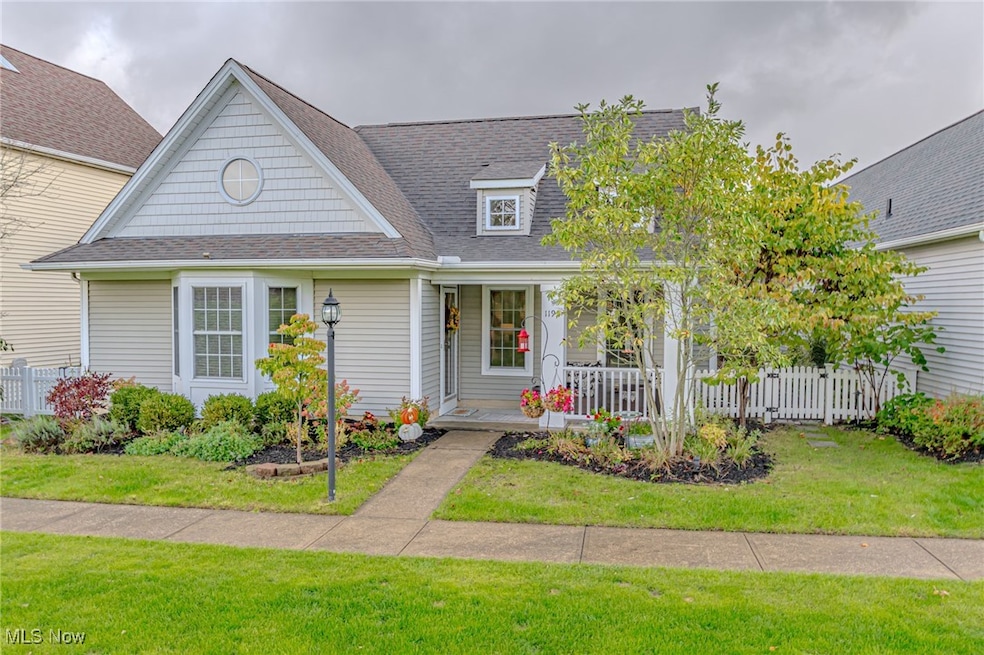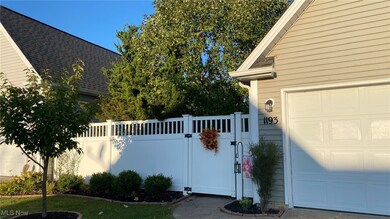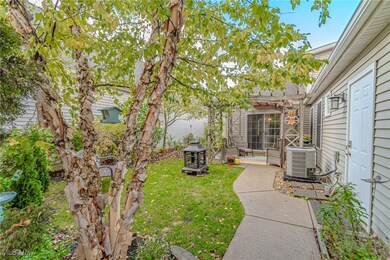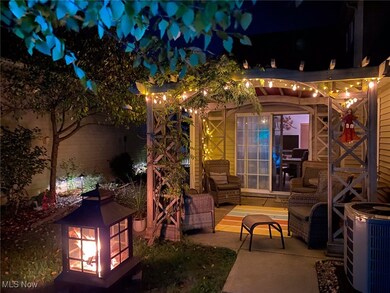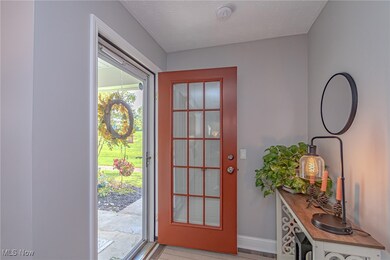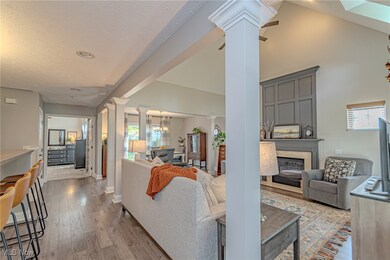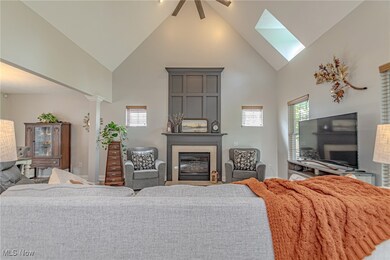
1193 Grove Ln Medina, OH 44256
Highlights
- Cape Cod Architecture
- 1 Fireplace
- 2 Car Attached Garage
- Medina High School Rated A-
- Porch
- Patio
About This Home
As of November 2024This beautiful single-family cluster home is waiting for you to call it your own. Enjoy a great location close to shopping, restaurants and amenities in Medina's Historic Public Square. The high ceilings add a grandeur to the already lovely spaces on the first floor. The kitchen features a breakfast bar/island that's great for prepping dinner or having lunch or coffee with a friend. Snuggle up to a cozy fire in the comfortable and spacious great room. Doing laundry in the large laundry room is a breeze. Everything you need for one-floor living is available to you in this home including first-floor bedrooms, baths and laundry room. The upstairs loft space can be used as a flex room, possibilities include bedroom, office, or workout room. The patio features a pergola for restful outdoor entertaining. The updates in this home include a new hot water tank 2024, Furnace and A/C 2023, All newer flooring in the first floor living spaces, new carpet in the master bedroom, and fresh paint throughout. All Stainless steel appliances stay. Call today for a showing.
Last Agent to Sell the Property
Bellinski-Lynch Real Estate Group
Russell Real Estate Services Brokerage Email: adambellinski@att.net 330-685-5583 License #2013001787 Listed on: 10/16/2024

Home Details
Home Type
- Single Family
Est. Annual Taxes
- $2,754
Year Built
- Built in 2002
Lot Details
- 2,614 Sq Ft Lot
- Vinyl Fence
HOA Fees
- $50 Monthly HOA Fees
Parking
- 2 Car Attached Garage
Home Design
- Cape Cod Architecture
- Slab Foundation
- Fiberglass Roof
- Asphalt Roof
- Vinyl Siding
Interior Spaces
- 1,607 Sq Ft Home
- 2-Story Property
- 1 Fireplace
Bedrooms and Bathrooms
- 2 Main Level Bedrooms
- 2 Full Bathrooms
Outdoor Features
- Patio
- Porch
Utilities
- Forced Air Heating and Cooling System
- Heating System Uses Gas
Community Details
- Chapman Grove Association
- Chapman Grove Clstr Home 65 Subdivision
Listing and Financial Details
- Assessor Parcel Number 028-19A-04-074
Ownership History
Purchase Details
Home Financials for this Owner
Home Financials are based on the most recent Mortgage that was taken out on this home.Purchase Details
Home Financials for this Owner
Home Financials are based on the most recent Mortgage that was taken out on this home.Purchase Details
Home Financials for this Owner
Home Financials are based on the most recent Mortgage that was taken out on this home.Purchase Details
Similar Homes in Medina, OH
Home Values in the Area
Average Home Value in this Area
Purchase History
| Date | Type | Sale Price | Title Company |
|---|---|---|---|
| Warranty Deed | $300,000 | None Listed On Document | |
| Warranty Deed | $300,000 | None Listed On Document | |
| Warranty Deed | $153,500 | None Available | |
| Deed | $145,000 | -- | |
| Deed | $161,503 | -- |
Mortgage History
| Date | Status | Loan Amount | Loan Type |
|---|---|---|---|
| Open | $232,000 | New Conventional | |
| Closed | $232,000 | New Conventional | |
| Closed | $216,000 | Construction | |
| Previous Owner | $42,600 | Credit Line Revolving | |
| Previous Owner | $136,000 | Commercial | |
| Previous Owner | $145,825 | New Conventional | |
| Previous Owner | $143,073 | FHA | |
| Previous Owner | $157,500 | Adjustable Rate Mortgage/ARM | |
| Previous Owner | $157,500 | Unknown | |
| Closed | -- | New Conventional |
Property History
| Date | Event | Price | Change | Sq Ft Price |
|---|---|---|---|---|
| 07/14/2025 07/14/25 | For Sale | $310,000 | +3.3% | $193 / Sq Ft |
| 11/27/2024 11/27/24 | Sold | $300,000 | +3.8% | $187 / Sq Ft |
| 10/20/2024 10/20/24 | Pending | -- | -- | -- |
| 10/16/2024 10/16/24 | For Sale | $289,000 | +88.3% | $180 / Sq Ft |
| 10/16/2014 10/16/14 | Sold | $153,500 | -4.0% | $96 / Sq Ft |
| 09/12/2014 09/12/14 | Pending | -- | -- | -- |
| 09/03/2014 09/03/14 | For Sale | $159,900 | -- | $100 / Sq Ft |
Tax History Compared to Growth
Tax History
| Year | Tax Paid | Tax Assessment Tax Assessment Total Assessment is a certain percentage of the fair market value that is determined by local assessors to be the total taxable value of land and additions on the property. | Land | Improvement |
|---|---|---|---|---|
| 2024 | $3,235 | $65,060 | $16,000 | $49,060 |
| 2023 | $3,235 | $65,060 | $16,000 | $49,060 |
| 2022 | $2,776 | $65,060 | $16,000 | $49,060 |
| 2021 | $2,616 | $51,230 | $12,600 | $38,630 |
| 2020 | $2,616 | $51,230 | $12,600 | $38,630 |
| 2019 | $2,569 | $51,230 | $12,600 | $38,630 |
| 2018 | $3,063 | $50,980 | $14,820 | $36,160 |
| 2017 | $2,783 | $50,980 | $14,820 | $36,160 |
| 2016 | $2,866 | $50,980 | $14,820 | $36,160 |
| 2015 | $2,780 | $47,200 | $13,720 | $33,480 |
| 2014 | $2,345 | $47,200 | $13,720 | $33,480 |
| 2013 | $2,348 | $47,200 | $13,720 | $33,480 |
Agents Affiliated with this Home
-
Tera Somogyi

Seller's Agent in 2025
Tera Somogyi
Keller Williams Living
(440) 892-2211
96 Total Sales
-
Bellinski-Lynch Real Estate Group

Seller's Agent in 2024
Bellinski-Lynch Real Estate Group
Russell Real Estate Services
(330) 416-0975
71 in this area
527 Total Sales
-
Jaclyn Cesaratto

Buyer's Agent in 2024
Jaclyn Cesaratto
Assad & Crea Realty Group
(216) 702-0882
2 in this area
37 Total Sales
-
R
Seller's Agent in 2014
Rosemary Reed
Deleted Agent
Map
Source: MLS Now
MLS Number: 5076627
APN: 028-19A-04-074
- 1210 E Chapman Ln Unit 2
- 248 Devon Path
- S/L 26 Devon Path
- S/L 27 Devon Path
- 1270 Joshua Way
- 1167 Hillview Way
- 377 Arbor Ct
- 923 Westland Dr
- 1071 N Jefferson St
- 1168 N Jefferson St Unit U13
- 1168 N Jefferson St Unit U18
- 3888 N Huntington St
- 4757 Ledgewood Dr Unit 8D
- 4757 Ledgewood Dr Unit 7F
- 4757 Ledgewood Dr Unit 7A
- 5428 Daintree Ln
- 5056 Fenn Rd
- 3840 Dartford Ln
- 4652 Ledgewood Dr
- 4644 Ledgewood Dr
