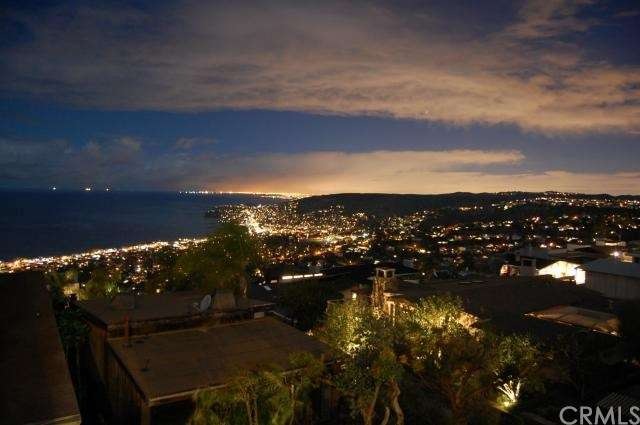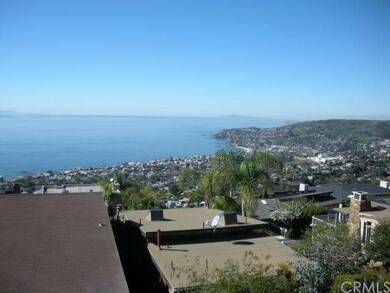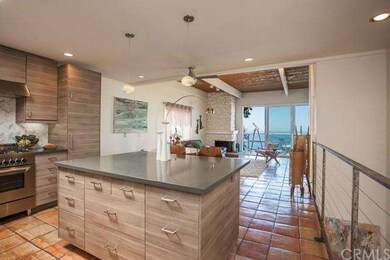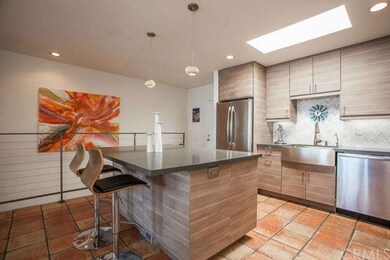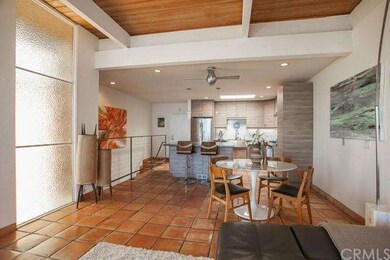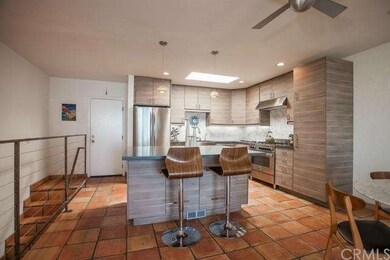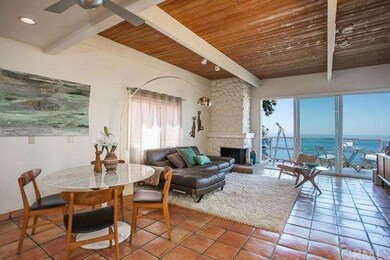
1193 Miramar St Laguna Beach, CA 92651
Arch Beach Heights NeighborhoodHighlights
- White Water Ocean Views
- Above Ground Spa
- Updated Kitchen
- Top Of The World Elementary School Rated A
- All Bedrooms Downstairs
- No HOA
About This Home
As of September 2019This home is perfectly situated at the end of a quiet cul de sac on the front row of a Arch Beach Heights view street. With unimpeded views of the Pacific Ocean, Main Beach, Newport Beach, Palos Verdes (big North Coast Views) and the hillsides of Laguna, this home was made for ease, relaxation and entertainment.
Features of this Mid-Century Modern, Post and Beam style home include a top floor open floor plan, Chef’s Kitchen, Stainless appliances and a 36” Bertazzoni gas Stove, a reverse osmosis Water Filtration System, skylight, plus a wood burning Fireplace and Balcony. Nano-wall style floor to ceiling windows open to top floor deck for full viewing of the gorgeous coastline!
The downstairs sleeping area boasts 3 Bedrooms and 2.5 Baths. The Master has ample closet space, and a private Balcony overlooking the ocean; a Guest Bedroom with separate entrance, and a large Bathroom with a Jacuzzi tub. The backyard has a raised deck, small garden with fruit trees, and a 7 person Hot Tub-very private. House is perfect for a full timer owner or used as a beach getaway or somewhere in between. It is energy efficient, tranquil, with commanding 180 degree ocean and canyon views!
See property video.
Last Buyer's Agent
Deborah Lambros
Berkshire Hathaway HomeServices California Properties License #01332567

Home Details
Home Type
- Single Family
Est. Annual Taxes
- $16,005
Year Built
- Built in 1974
Lot Details
- 2,614 Sq Ft Lot
- Paved or Partially Paved Lot
- Drip System Landscaping
Parking
- 2 Car Attached Garage
- Parking Available
- Front Facing Garage
Property Views
- White Water Ocean
- Coastline
- Catalina
- Hills
Home Design
- Slab Foundation
- Wood Siding
- Stucco
Interior Spaces
- 1,548 Sq Ft Home
- 2-Story Property
- Beamed Ceilings
- Ceiling Fan
- Skylights
- Recessed Lighting
- Wood Burning Fireplace
- Gas Fireplace
- Family Room with Fireplace
- Family Room Off Kitchen
- Storage
- Laundry Room
- Tile Flooring
- Fire and Smoke Detector
Kitchen
- Updated Kitchen
- Open to Family Room
- Breakfast Bar
- Gas Oven
- Gas Cooktop
- Dishwasher
- ENERGY STAR Qualified Appliances
- Kitchen Island
- Disposal
Bedrooms and Bathrooms
- 3 Bedrooms
- All Bedrooms Down
- Jack-and-Jill Bathroom
Outdoor Features
- Above Ground Spa
- Living Room Balcony
- Wood patio
Additional Features
- Suburban Location
- Central Heating
Community Details
- No Home Owners Association
Listing and Financial Details
- Legal Lot and Block 31 / 30
- Tax Tract Number 24
- Assessor Parcel Number 64440826
Ownership History
Purchase Details
Home Financials for this Owner
Home Financials are based on the most recent Mortgage that was taken out on this home.Purchase Details
Home Financials for this Owner
Home Financials are based on the most recent Mortgage that was taken out on this home.Purchase Details
Home Financials for this Owner
Home Financials are based on the most recent Mortgage that was taken out on this home.Purchase Details
Home Financials for this Owner
Home Financials are based on the most recent Mortgage that was taken out on this home.Purchase Details
Purchase Details
Similar Homes in the area
Home Values in the Area
Average Home Value in this Area
Purchase History
| Date | Type | Sale Price | Title Company |
|---|---|---|---|
| Grant Deed | $1,395,000 | Chicago Title Company | |
| Grant Deed | $1,280,000 | None Available | |
| Grant Deed | $1,114,000 | Multiple | |
| Gift Deed | -- | Guardian Title Company | |
| Quit Claim Deed | -- | Guardian Title Company | |
| Interfamily Deed Transfer | -- | -- |
Mortgage History
| Date | Status | Loan Amount | Loan Type |
|---|---|---|---|
| Open | $975,000 | New Conventional | |
| Previous Owner | $188,000 | Credit Line Revolving | |
| Previous Owner | $891,200 | Purchase Money Mortgage | |
| Previous Owner | $206,000 | Unknown | |
| Previous Owner | $30,000 | Credit Line Revolving | |
| Previous Owner | $220,000 | No Value Available |
Property History
| Date | Event | Price | Change | Sq Ft Price |
|---|---|---|---|---|
| 09/19/2019 09/19/19 | Sold | $1,395,000 | 0.0% | $901 / Sq Ft |
| 08/05/2019 08/05/19 | Pending | -- | -- | -- |
| 07/29/2019 07/29/19 | Price Changed | $1,395,000 | -6.7% | $901 / Sq Ft |
| 07/02/2019 07/02/19 | For Sale | $1,495,000 | +7.2% | $966 / Sq Ft |
| 06/30/2019 06/30/19 | Off Market | $1,395,000 | -- | -- |
| 06/27/2019 06/27/19 | Price Changed | $1,495,000 | -2.0% | $966 / Sq Ft |
| 03/31/2019 03/31/19 | Price Changed | $1,525,000 | -6.2% | $985 / Sq Ft |
| 11/27/2018 11/27/18 | For Sale | $1,625,000 | +27.0% | $1,050 / Sq Ft |
| 10/09/2015 10/09/15 | Sold | $1,280,000 | -1.5% | $827 / Sq Ft |
| 09/09/2015 09/09/15 | Pending | -- | -- | -- |
| 08/31/2015 08/31/15 | For Sale | $1,299,000 | 0.0% | $839 / Sq Ft |
| 08/22/2015 08/22/15 | Price Changed | $1,299,000 | -4.8% | $839 / Sq Ft |
| 08/22/2015 08/22/15 | For Sale | $1,365,000 | +6.6% | $882 / Sq Ft |
| 08/21/2015 08/21/15 | Off Market | $1,280,000 | -- | -- |
| 08/06/2015 08/06/15 | Pending | -- | -- | -- |
| 07/16/2015 07/16/15 | For Sale | $1,365,000 | +6.6% | $882 / Sq Ft |
| 07/13/2015 07/13/15 | Off Market | $1,280,000 | -- | -- |
| 04/21/2015 04/21/15 | For Sale | $1,365,000 | -- | $882 / Sq Ft |
Tax History Compared to Growth
Tax History
| Year | Tax Paid | Tax Assessment Tax Assessment Total Assessment is a certain percentage of the fair market value that is determined by local assessors to be the total taxable value of land and additions on the property. | Land | Improvement |
|---|---|---|---|---|
| 2024 | $16,005 | $1,495,720 | $1,386,314 | $109,406 |
| 2023 | $15,942 | $1,466,393 | $1,359,132 | $107,261 |
| 2022 | $15,588 | $1,437,641 | $1,332,483 | $105,158 |
| 2021 | $15,383 | $1,409,452 | $1,306,355 | $103,097 |
| 2020 | $15,021 | $1,395,000 | $1,292,960 | $102,040 |
| 2019 | $14,577 | $1,358,346 | $1,258,765 | $99,581 |
| 2018 | $14,280 | $1,331,712 | $1,234,083 | $97,629 |
| 2017 | $13,983 | $1,305,600 | $1,209,885 | $95,715 |
| 2016 | $13,819 | $1,280,000 | $1,186,161 | $93,839 |
| 2015 | $10,597 | $966,451 | $858,251 | $108,200 |
| 2014 | $10,574 | $966,451 | $858,251 | $108,200 |
Agents Affiliated with this Home
-
D
Seller's Agent in 2019
Deborah Lambros
Berkshire Hathaway HomeServices California Properties
(949) 464-3200
6 Total Sales
-
Victoria Strombom

Seller Co-Listing Agent in 2019
Victoria Strombom
Surterre Properties
(949) 464-3200
41 Total Sales
-
Meital Taub

Buyer's Agent in 2019
Meital Taub
Livel Real Estate
(949) 922-9552
20 in this area
276 Total Sales
-
Ann Metzger

Seller's Agent in 2015
Ann Metzger
The Agency
(949) 698-2082
24 Total Sales
Map
Source: California Regional Multiple Listing Service (CRMLS)
MLS Number: LG15083955
APN: 644-408-26
- 1165 Noria St
- 1195 La Mirada St
- 1091 La Mirada St
- 1155 Katella St
- 1088 Del Mar Ave
- 1596 Del Mar Ave
- 1020 La Mirada St
- 989 Miramar St
- 1029 Katella St
- 948 Del Mar Ave
- 901 Summit Dr
- 984 Summit Dr
- 2378 Crestview Dr
- 920 Quivera St
- 895 Quivera St
- 840 Gainsborough Dr
- 803 Gainsborough Dr
- 1083 Tia Juana St
- 826 Diamond St
- 856 Diamond St
