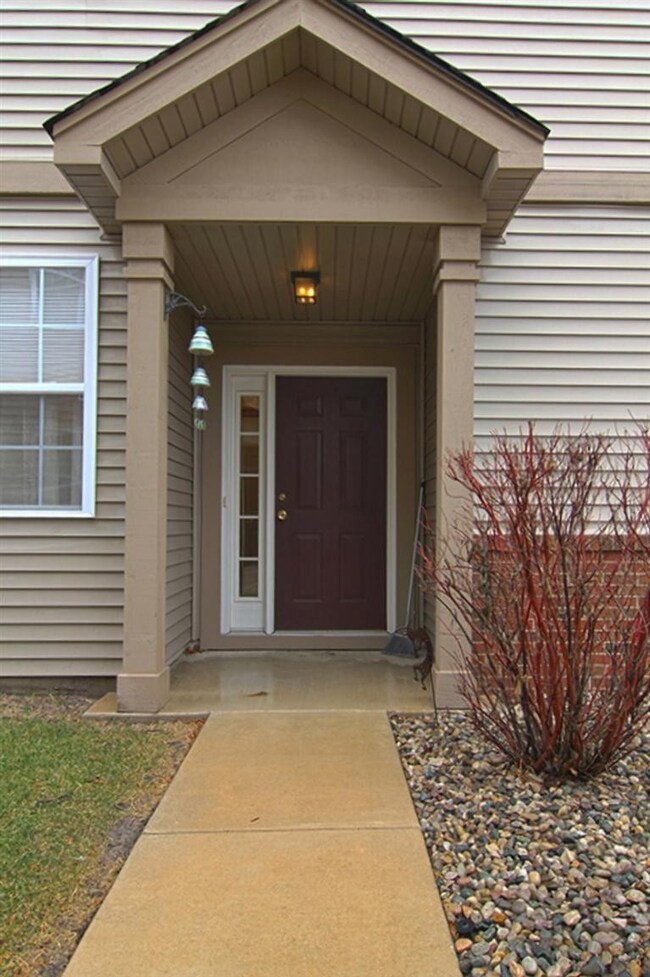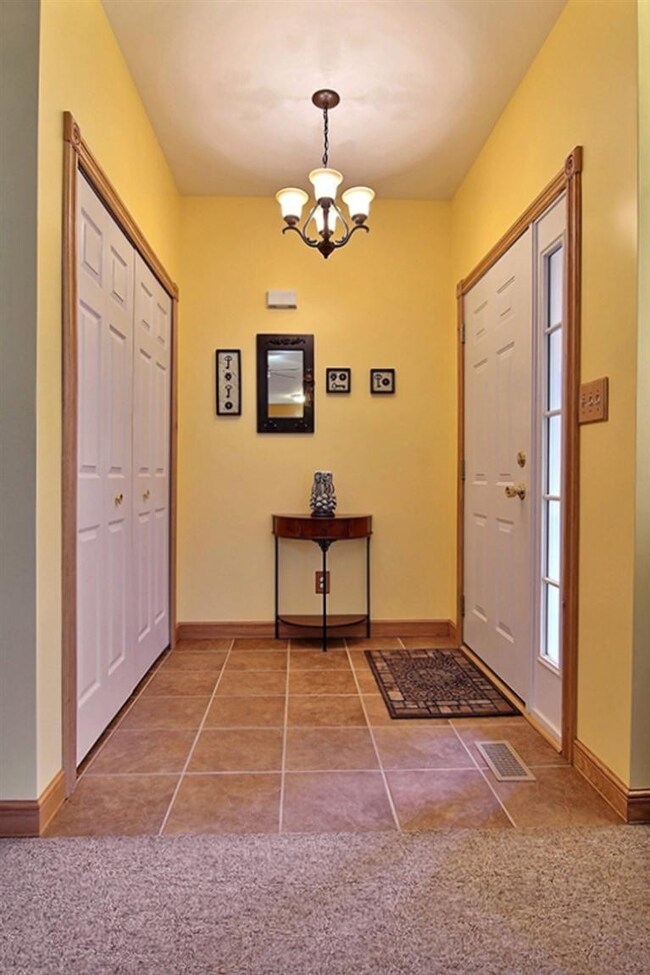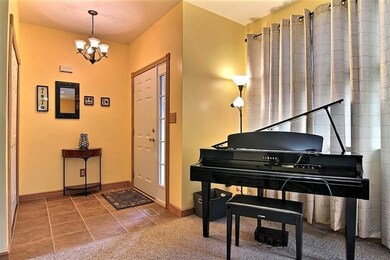
1193 Poppyfield Place Schererville, IN 46375
Hartsdale NeighborhoodHighlights
- 1 Car Detached Garage
- Patio
- Landscaped
- Kahler Middle School Rated A-
- 1-Story Property
- Forced Air Heating and Cooling System
About This Home
As of July 2018First time offered! This beautifully maintained, move-in condition main floor condo is one you'll want to call home. A private side entry leads to the foyer where you'll find plenty of upgrades - ceramic flooring here and in both bathrooms, lighting/ceiling fans and floor trim. Hang up your coat then step inside because you're going to love the layout of the open floor plan (9 ft. ceilings) of the LR into the kitchen! A snack bar spans the length of the countertop and there is newer laminate flooring and plenty of oak cabinetry. Off the kitchen is the laundry/utility room, a full bath and the 2nd BR. Off the LR is a large storage closet and the spacious main BR. His & her closets lead to the way to your own private bath that has a linen closet and vanity area. A sliding door leads to the patio & garage. One-year home warranty is provided. Maintenance fees include lawn care & snow removal, use of the clubhouse, community pool, exercise equipment & more. Convenient location too!
Last Agent to Sell the Property
McColly Real Estate License #RB14038436 Listed on: 04/07/2014

Property Details
Home Type
- Condominium
Est. Annual Taxes
- $1,058
Year Built
- Built in 2005
Parking
- 1 Car Detached Garage
Home Design
- Brick Foundation
Interior Spaces
- 1,367 Sq Ft Home
- 1-Story Property
Kitchen
- Gas Range
- Range Hood
- Microwave
- Dishwasher
- Disposal
Bedrooms and Bathrooms
- 2 Bedrooms
Laundry
- Laundry on main level
- Dryer
- Washer
Utilities
- Forced Air Heating and Cooling System
- Heating System Uses Natural Gas
Additional Features
- Patio
- Landscaped
Community Details
- Property has a Home Owners Association
- First American Management Carolin Association, Phone Number (219) 464-3531
- Auburn Meadow Subdivision
Listing and Financial Details
- Assessor Parcel Number 451108404001000036
Ownership History
Purchase Details
Home Financials for this Owner
Home Financials are based on the most recent Mortgage that was taken out on this home.Purchase Details
Home Financials for this Owner
Home Financials are based on the most recent Mortgage that was taken out on this home.Purchase Details
Home Financials for this Owner
Home Financials are based on the most recent Mortgage that was taken out on this home.Purchase Details
Home Financials for this Owner
Home Financials are based on the most recent Mortgage that was taken out on this home.Purchase Details
Home Financials for this Owner
Home Financials are based on the most recent Mortgage that was taken out on this home.Similar Homes in the area
Home Values in the Area
Average Home Value in this Area
Purchase History
| Date | Type | Sale Price | Title Company |
|---|---|---|---|
| Warranty Deed | -- | Meridian Title Corp | |
| Interfamily Deed Transfer | -- | None Available | |
| Interfamily Deed Transfer | -- | None Available | |
| Warranty Deed | -- | Community Title Co | |
| Interfamily Deed Transfer | -- | Ticor Title Highland | |
| Corporate Deed | -- | Ticor Title |
Mortgage History
| Date | Status | Loan Amount | Loan Type |
|---|---|---|---|
| Previous Owner | $52,000 | New Conventional | |
| Previous Owner | $30,598 | Stand Alone Refi Refinance Of Original Loan | |
| Previous Owner | $110,343 | Fannie Mae Freddie Mac | |
| Previous Owner | $27,586 | Credit Line Revolving |
Property History
| Date | Event | Price | Change | Sq Ft Price |
|---|---|---|---|---|
| 07/19/2018 07/19/18 | Sold | $154,900 | 0.0% | $113 / Sq Ft |
| 06/07/2018 06/07/18 | Pending | -- | -- | -- |
| 05/22/2018 05/22/18 | For Sale | $154,900 | +27.0% | $113 / Sq Ft |
| 05/23/2014 05/23/14 | Sold | $122,000 | 0.0% | $89 / Sq Ft |
| 04/23/2014 04/23/14 | Pending | -- | -- | -- |
| 04/07/2014 04/07/14 | For Sale | $122,000 | -- | $89 / Sq Ft |
Tax History Compared to Growth
Tax History
| Year | Tax Paid | Tax Assessment Tax Assessment Total Assessment is a certain percentage of the fair market value that is determined by local assessors to be the total taxable value of land and additions on the property. | Land | Improvement |
|---|---|---|---|---|
| 2024 | $4,038 | $203,300 | $35,000 | $168,300 |
| 2023 | $950 | $198,300 | $35,000 | $163,300 |
| 2022 | $950 | $175,400 | $21,000 | $154,400 |
| 2021 | $931 | $154,700 | $21,000 | $133,700 |
| 2020 | $913 | $149,000 | $21,000 | $128,000 |
| 2019 | $940 | $138,500 | $21,000 | $117,500 |
| 2018 | $923 | $130,200 | $21,000 | $109,200 |
| 2017 | $1,023 | $122,800 | $21,000 | $101,800 |
| 2016 | $964 | $118,100 | $21,000 | $97,100 |
| 2014 | $963 | $128,600 | $21,000 | $107,600 |
| 2013 | $1,013 | $130,400 | $24,000 | $106,400 |
Agents Affiliated with this Home
-
J
Seller's Agent in 2018
Judith Milburn
Century 21 Circle
-
Donna Case

Seller's Agent in 2014
Donna Case
McColly Real Estate
(219) 712-6326
2 in this area
49 Total Sales
-
Kenneth Varnes

Buyer's Agent in 2014
Kenneth Varnes
McColly Real Estate
(219) 741-1367
1 in this area
34 Total Sales
Map
Source: Northwest Indiana Association of REALTORS®
MLS Number: 347124
APN: 45-11-08-404-001.000-036
- 1192 Timberwood Ln
- 1245 Poppyfield Place
- 1496 Lakewood Ln
- 1059 Poppyfield Place
- 1206 Auburn Meadow Ln
- 1279 Poppyfield Place
- 1015 Poppyfield Place Unit 1r
- 1293 Lily Ln
- 1297 Lily Ln
- 1278 Lily Ln
- S OF E JERR Deer Creek Dr
- 1246 Lily Ln
- 1101 E Cambridge Dr
- 1023 Kensington Ct
- 1359 Charlevoix Way
- 1736 Saint John Rd
- 1576 Hearthstone Ct
- 1358 Charlevoix Way
- 1594 Joliet St
- 1104 Schilling Dr






