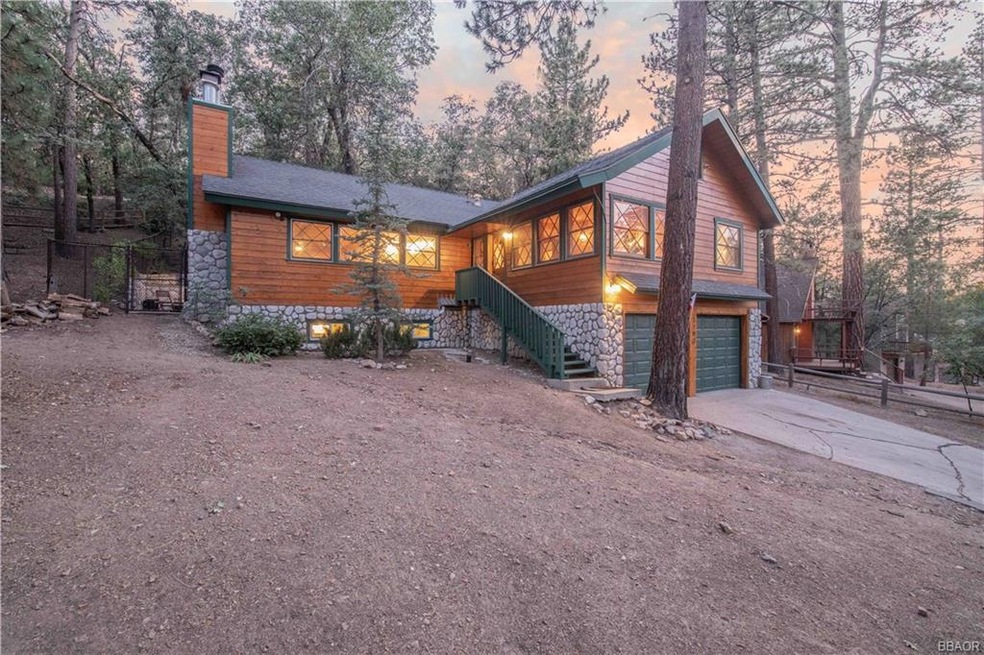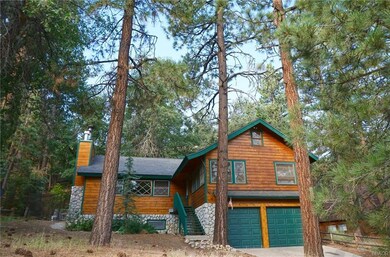
1193 Sheephorn Rd Big Bear City, CA 92314
About This Home
As of January 2025VINTAGE, REMODELED MOONRIDGE CABIN WITH RUSTIC CHIC FLAIR AND A PRIVATE, TREED SETTING. High performing vacation rental yet meticulously maintained. You'll love mountain living in this woodsy 3 bed, 2 bath cabin plus large family room with wet bar and extra "glamping" sleeping space with custom mountain mural. There is storage galore, and a huge laundry/mudroom with room for skis, boards, boots and more! Cozy interior with lots of wood, stone fireplaces and large windows letting the outside in. Spacious kitchen space with breakfast bar seating, stainless steel appliances, and plenty of cabinetry. The bonus entry nook is ideal for taking in a good book during those winter storms. 3 bedrooms are light & bright, and are large enough for several beds. Inviting rear patio is set up to enjoy the setting and make memories, with newer hot tub, fire pit, and dining space. Terraced rear yard with treed setting and dog run space. Various "Smart" home upgrades. Attached 2-car garage.
Last Agent to Sell the Property
Re/Max Big Bear-Fox Farm License #01260466 Listed on: 08/05/2020
Last Buyer's Agent
Nonexistant Agent
Home Details
Home Type
Single Family
Est. Annual Taxes
$7,724
Year Built
1964
Lot Details
0
Listing Details
- Property Type: Residential
- Property Sub Type: Single Family
- Architectural Style: Custom Design
- Cross Street: Butte
- Stories: Two Story
- View: Neighbor&Tree View
- Year Built: 1964
Interior Features
- Appliances: Dishwasher, Electric Dryer, Garbage Disposal, Gas Range/Cooktop, Gas Water Heater, Microwave, Refrigerator, Tankless Water Heater, Washer
- Fireplace: FP In Fam Room, FP In Liv Room, Rock FP, Two FP
- Dining Area: Breakfast Bar, Dining Area In Lr
- Full Bathrooms: 1
- Special Features: Bedroom on Main Level, Dog Run, Garage Door Opener
- Total Bathrooms: 2.00
- Total Bedrooms: 3
- Floor Window Coverings: Curtains, Partial Carpet, Tile Floors
- Inside Extras: Cable Outlet, Phone Jacks
- Other Rooms: Game Room, Mud Room, Separate Laundry Rm
- Room Count: 10
- Total Sq Ft: 2349
- Three Quarter Bathrooms: 1
Exterior Features
- Boat Facilities: Boat Storage Outside
- Driveways: Concrete Driveway
- Frontage: Fronts Street
- Outside Extras: Fenced Partial, Patio
- Pool or Spa: Spa/Hottub
- Roads: Paved & Maintained
- Roof: Composition Roof
- St Frontage: 69
Garage/Parking
- Garage: Two Car, Attached Garage
- Parking: Off Street Parking
Utilities
- Cooling: Ceiling Fan
- Heating: Cent Forced Air, Natural Gas Heat, Wood Stove
- Utilities: Cable Hookup Avail, Electric Connected, Natural Gas Connected
- Washer Dryer Hookups: Yes
- Water Sewer: Sewer Connected, Water Meter In
Lot Info
- Border: Fronts Street
- Lot Size Sq Ft: 9384
- Parcel Number: 2328-633-18-0000
- Sec Side Lot Dim: 152
- Three Side Lot Dim: 70
- Topography: Upslope
- Zoning: Single Residential
Rental Info
- Furnishings: Negotiable
Ownership History
Purchase Details
Home Financials for this Owner
Home Financials are based on the most recent Mortgage that was taken out on this home.Purchase Details
Home Financials for this Owner
Home Financials are based on the most recent Mortgage that was taken out on this home.Purchase Details
Home Financials for this Owner
Home Financials are based on the most recent Mortgage that was taken out on this home.Purchase Details
Home Financials for this Owner
Home Financials are based on the most recent Mortgage that was taken out on this home.Purchase Details
Purchase Details
Purchase Details
Home Financials for this Owner
Home Financials are based on the most recent Mortgage that was taken out on this home.Purchase Details
Purchase Details
Home Financials for this Owner
Home Financials are based on the most recent Mortgage that was taken out on this home.Purchase Details
Home Financials for this Owner
Home Financials are based on the most recent Mortgage that was taken out on this home.Purchase Details
Home Financials for this Owner
Home Financials are based on the most recent Mortgage that was taken out on this home.Purchase Details
Home Financials for this Owner
Home Financials are based on the most recent Mortgage that was taken out on this home.Similar Homes in the area
Home Values in the Area
Average Home Value in this Area
Purchase History
| Date | Type | Sale Price | Title Company |
|---|---|---|---|
| Grant Deed | $875,000 | Orange Coast Title | |
| Grant Deed | $590,000 | First American Title | |
| Grant Deed | $395,000 | Western Resources Title | |
| Interfamily Deed Transfer | -- | Western Resources Title | |
| Interfamily Deed Transfer | -- | Atc-Glendale | |
| Individual Deed | $315,000 | Atc-Glendale | |
| Grant Deed | $227,000 | First American Title | |
| Interfamily Deed Transfer | -- | -- | |
| Grant Deed | $140,000 | United Title | |
| Interfamily Deed Transfer | -- | Commonwealth Land Title Co | |
| Grant Deed | $115,000 | First American Title Ins Co | |
| Trustee Deed | $182,198 | Northern Counties Title Ins |
Mortgage History
| Date | Status | Loan Amount | Loan Type |
|---|---|---|---|
| Open | $656,250 | New Conventional | |
| Previous Owner | $590,000 | Commercial | |
| Previous Owner | $316,000 | New Conventional | |
| Previous Owner | $35,000 | Stand Alone Second | |
| Previous Owner | $250,000 | Negative Amortization | |
| Previous Owner | $204,000 | No Value Available | |
| Previous Owner | $112,000 | No Value Available | |
| Previous Owner | $108,500 | No Value Available | |
| Previous Owner | $80,000 | No Value Available |
Property History
| Date | Event | Price | Change | Sq Ft Price |
|---|---|---|---|---|
| 01/31/2025 01/31/25 | Sold | $875,000 | +3.1% | $372 / Sq Ft |
| 01/16/2025 01/16/25 | Pending | -- | -- | -- |
| 01/10/2025 01/10/25 | For Sale | $849,000 | +43.9% | $361 / Sq Ft |
| 08/31/2020 08/31/20 | Sold | $590,000 | -1.7% | $251 / Sq Ft |
| 08/22/2020 08/22/20 | Pending | -- | -- | -- |
| 08/05/2020 08/05/20 | For Sale | $599,900 | +51.9% | $255 / Sq Ft |
| 05/26/2017 05/26/17 | Sold | $395,000 | -1.2% | $168 / Sq Ft |
| 04/16/2017 04/16/17 | Pending | -- | -- | -- |
| 04/14/2017 04/14/17 | For Sale | $399,900 | -- | $170 / Sq Ft |
Tax History Compared to Growth
Tax History
| Year | Tax Paid | Tax Assessment Tax Assessment Total Assessment is a certain percentage of the fair market value that is determined by local assessors to be the total taxable value of land and additions on the property. | Land | Improvement |
|---|---|---|---|---|
| 2025 | $7,724 | $638,634 | $127,726 | $510,908 |
| 2024 | $7,724 | $626,112 | $125,222 | $500,890 |
| 2023 | $7,572 | $613,836 | $122,767 | $491,069 |
| 2022 | $7,365 | $601,800 | $120,360 | $481,440 |
| 2021 | $7,239 | $590,000 | $118,000 | $472,000 |
| 2020 | $5,541 | $419,177 | $83,836 | $335,341 |
| 2019 | $5,400 | $410,958 | $82,192 | $328,766 |
| 2018 | $5,207 | $402,900 | $80,580 | $322,320 |
| 2017 | $4,982 | $385,897 | $77,179 | $308,718 |
| 2016 | $4,866 | $378,331 | $75,666 | $302,665 |
| 2015 | $4,809 | $372,648 | $74,529 | $298,119 |
| 2014 | $4,713 | $365,348 | $73,069 | $292,279 |
Agents Affiliated with this Home
-
Karen Lavrouhin

Seller's Agent in 2025
Karen Lavrouhin
Keller Williams Big Bear
(909) 725-2133
217 Total Sales
-
Michael Hoffman

Buyer's Agent in 2025
Michael Hoffman
eXp Realty of Southern Ca, Inc
(424) 272-6299
195 Total Sales
-
Tyler Wood

Seller's Agent in 2020
Tyler Wood
RE/MAX
(909) 725-3481
685 Total Sales
-
N
Buyer's Agent in 2020
Nonexistant Agent
-
S
Seller's Agent in 2017
Steve Hirschler
KELLER WILLIAMS REALTY
-
Tamra Pardee

Buyer's Agent in 2017
Tamra Pardee
Pardee Properties
(310) 907-6517
963 Total Sales
Map
Source: Mountain Resort Communities Association of Realtors®
MLS Number: 32002481
APN: 2328-633-18
- 1179 Sheephorn Rd
- 701 Butte Ave
- 689 Butte Ave
- 1240 Sheephorn Rd
- 724 Menlo Dr
- 665 Butte Ave
- 694 Butte Ave
- 1254 Sheephorn Rd
- 688 Butte Ave
- 1144 Sheephorn Rd
- 676 Butte Ave
- 698 Villa Grove Ave
- 721 Villa Grove Ave
- 1203 S Minton Dr
- 0 Villa Grove Ave Unit IG25100482
- 862 Menlo Dr
- 727 Villa Grove Ave
- 716 Villa Grove Ave
- 43214 Sunset Dr
- 1295 Luna Rd






