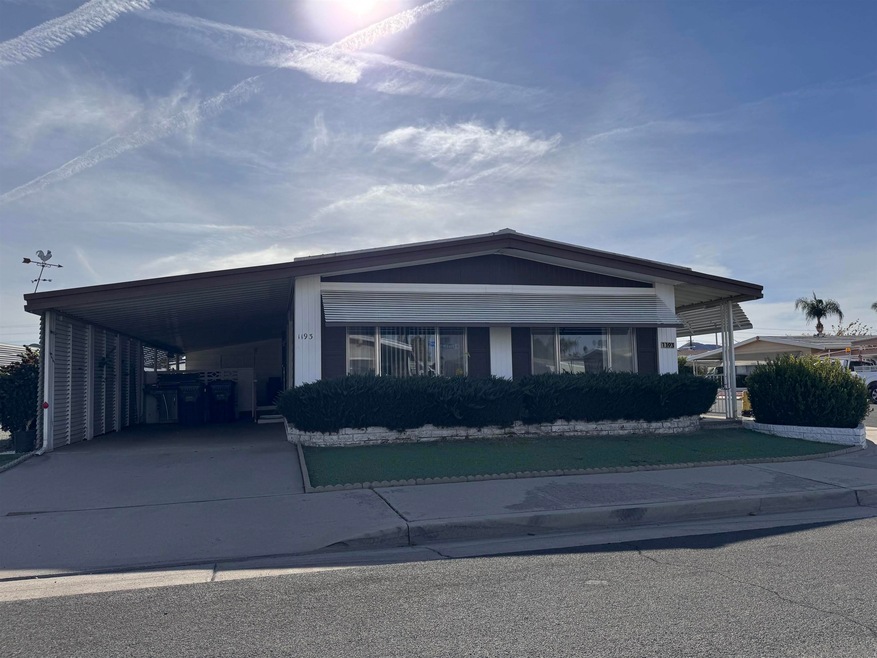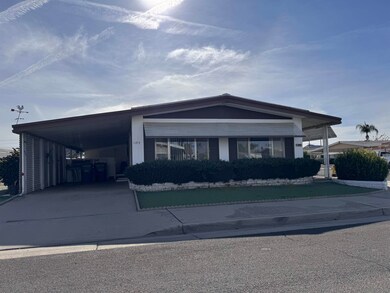
1193 Vía Del Mesa Hemet, CA 92543
Sierra Dawn Estates NeighborhoodHighlights
- Senior Community
- End Unit
- Community Pool
- Clubhouse
- Corner Lot
- 1 Car Attached Garage
About This Home
As of April 2025This two-bedroom manufactured home is situated in a 55+ senior community, offering a comfortable living environment for its residents. The home comes with its own land, eliminating the need for space rent and providing a sense of stability and ownership. The exterior of the home features a low-maintenance design. Additional features of the manufactured home include central heating and air conditioning, and an in-unit laundry closet. The 55+ community offers a range of amenities for residents to enjoy, such as a clubhouse, swimming pool, fitness center, and various social activities. The community's convenient location provides easy access to shopping, dining, and healthcare facilities.
Last Agent to Sell the Property
Premiere Home Funding, Inc License #01466976 Listed on: 01/14/2025
Property Details
Home Type
- Mobile/Manufactured
Year Built
- Built in 1974
Lot Details
- 4,791 Sq Ft Lot
- End Unit
- Corner Lot
- Level Lot
HOA Fees
- $146 Monthly HOA Fees
Home Design
- Cosmetic Repairs Needed
- Tar and Gravel Roof
Interior Spaces
- 1,440 Sq Ft Home
- 1-Story Property
Kitchen
- Gas Range
- Microwave
Flooring
- Carpet
- Linoleum
Bedrooms and Bathrooms
- 2 Bedrooms
- 2 Full Bathrooms
Laundry
- Laundry in Kitchen
- Gas And Electric Dryer Hookup
Parking
- 1 Car Attached Garage
- Carport
Mobile Home
- Department of Housing Decal LBM2949
- Combination Skirt
Utilities
- Cooling System Mounted To A Wall/Window
- Separate Water Meter
- Gas Water Heater
Additional Features
- Ramp on the main level
- Shed
Listing and Financial Details
- Assessor Parcel Number 442-333-006
Community Details
Overview
- Senior Community
- Association fees include cable/tv services, common area maintenance
- Sierra Dawn Estates Association, Phone Number (951) 925-6502
- Sierra Dawn Estates Community
- Park Phone (951) 925-6503
Amenities
- Community Barbecue Grill
- Clubhouse
Recreation
- Community Pool
- Recreational Area
Pet Policy
- Breed Restrictions
Similar Homes in Hemet, CA
Home Values in the Area
Average Home Value in this Area
Property History
| Date | Event | Price | Change | Sq Ft Price |
|---|---|---|---|---|
| 04/01/2025 04/01/25 | Sold | $135,000 | -10.0% | $94 / Sq Ft |
| 03/04/2025 03/04/25 | Pending | -- | -- | -- |
| 02/28/2025 02/28/25 | Price Changed | $150,000 | -14.3% | $104 / Sq Ft |
| 01/14/2025 01/14/25 | For Sale | $175,000 | +12.9% | $122 / Sq Ft |
| 07/27/2023 07/27/23 | Sold | $155,000 | 0.0% | $108 / Sq Ft |
| 07/07/2023 07/07/23 | Pending | -- | -- | -- |
| 06/27/2023 06/27/23 | Off Market | $155,000 | -- | -- |
| 06/20/2023 06/20/23 | Price Changed | $155,000 | -6.1% | $108 / Sq Ft |
| 06/13/2023 06/13/23 | For Sale | $165,000 | 0.0% | $115 / Sq Ft |
| 06/09/2023 06/09/23 | Pending | -- | -- | -- |
| 05/30/2023 05/30/23 | For Sale | $165,000 | -- | $115 / Sq Ft |
Tax History Compared to Growth
Agents Affiliated with this Home
-
Tes Poblete

Seller's Agent in 2025
Tes Poblete
Premiere Home Funding, Inc
(858) 206-1142
1 in this area
39 Total Sales
-
Michelle Sperry

Buyer's Agent in 2025
Michelle Sperry
The Sperry Team, Inc
(951) 295-3875
1 in this area
63 Total Sales
-
Josh Huizar

Seller's Agent in 2023
Josh Huizar
KW College Park
(951) 316-5171
2 in this area
105 Total Sales
-
BRANDON BURGENER

Buyer's Agent in 2023
BRANDON BURGENER
COLDWELL BANKER TOWN & COUNTRY
(951) 836-8523
1 in this area
5 Total Sales
Map
Source: San Diego MLS
MLS Number: 250001067
- 1199 San Marcos Dr
- 992 S Elk St
- 1062 Camino Del Rancho
- 1555 Santa Susana Dr
- 1550 San Marcos Dr
- 1111 W Johnston Ave
- 1224 W Johnston Ave
- 1221 Justice Place
- 630 Santa Clara Cir
- 590 Santa Clara Cir
- 1490 Vista Grande Dr
- 591 Santa Clara Cir
- 1645 Vista Grande Dr
- 560 Santa Clara Cir
- 550 Santa Clara Cir
- 945 Vallejo Dr
- 131 Santa Lucia Dr
- 141 Santa Lucia Dr
- 853 S Palm Ave
- 850 S Lyon Ave

