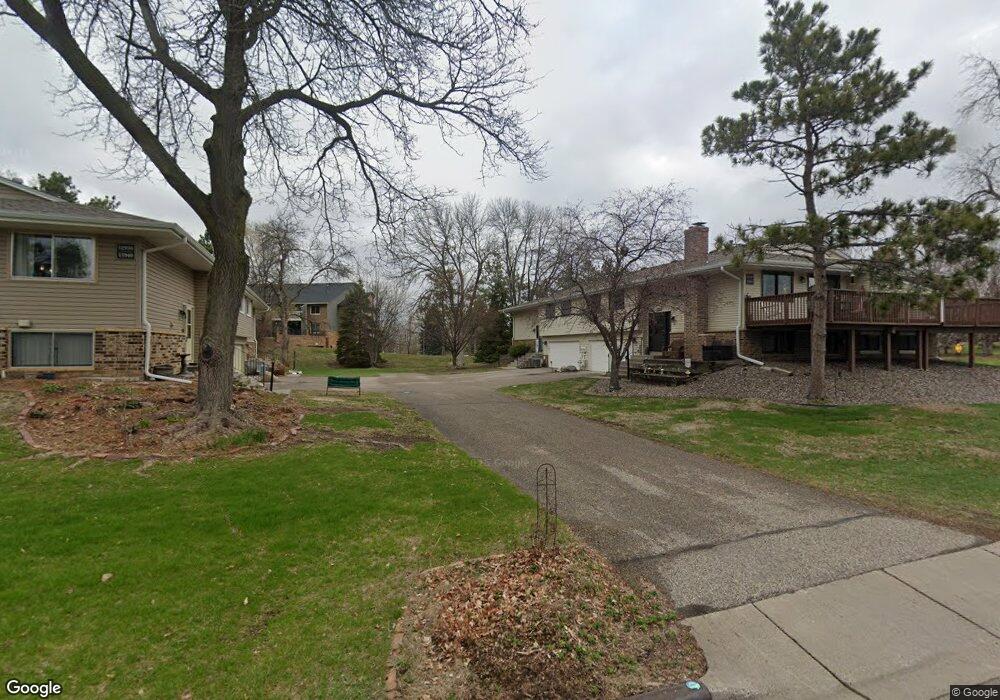11930 71st Place N Maple Grove, MN 55369
Estimated Value: $238,000 - $250,076
2
Beds
2
Baths
1,326
Sq Ft
$185/Sq Ft
Est. Value
About This Home
This home is located at 11930 71st Place N, Maple Grove, MN 55369 and is currently estimated at $245,269, approximately $184 per square foot. 11930 71st Place N is a home located in Hennepin County with nearby schools including Cedar Island Elementary School, Maple Grove Middle School, and Osseo Senior High School.
Ownership History
Date
Name
Owned For
Owner Type
Purchase Details
Closed on
Oct 7, 2022
Sold by
Rambow Marvin W
Bought by
Eboagwu Ibimina
Current Estimated Value
Home Financials for this Owner
Home Financials are based on the most recent Mortgage that was taken out on this home.
Original Mortgage
$194,139
Outstanding Balance
$186,793
Interest Rate
6.02%
Mortgage Type
FHA
Estimated Equity
$58,476
Create a Home Valuation Report for This Property
The Home Valuation Report is an in-depth analysis detailing your home's value as well as a comparison with similar homes in the area
Home Values in the Area
Average Home Value in this Area
Purchase History
| Date | Buyer | Sale Price | Title Company |
|---|---|---|---|
| Eboagwu Ibimina | $212,000 | Edina Realty Title |
Source: Public Records
Mortgage History
| Date | Status | Borrower | Loan Amount |
|---|---|---|---|
| Open | Eboagwu Ibimina | $194,139 |
Source: Public Records
Tax History Compared to Growth
Tax History
| Year | Tax Paid | Tax Assessment Tax Assessment Total Assessment is a certain percentage of the fair market value that is determined by local assessors to be the total taxable value of land and additions on the property. | Land | Improvement |
|---|---|---|---|---|
| 2024 | $4,012 | $234,000 | $56,800 | $177,200 |
| 2023 | $3,053 | $230,900 | $61,600 | $169,300 |
| 2022 | $2,298 | $235,500 | $56,400 | $179,100 |
| 2021 | $2,227 | $194,600 | $46,800 | $147,800 |
| 2020 | $2,072 | $185,600 | $43,300 | $142,300 |
| 2019 | $2,098 | $167,300 | $33,700 | $133,600 |
| 2018 | $1,901 | $161,100 | $39,900 | $121,200 |
| 2017 | $1,851 | $137,800 | $36,000 | $101,800 |
| 2016 | $1,727 | $128,400 | $36,000 | $92,400 |
| 2015 | $1,741 | $126,400 | $37,000 | $89,400 |
| 2014 | -- | $86,900 | $13,000 | $73,900 |
Source: Public Records
Map
Nearby Homes
- 7285 Kirkwood Ln N
- 6942 Ives Ln N
- 6905 Ives Ln N
- 7169 Birchview Rd
- 12585 74th Ave N
- 11081 69th Place N
- 7000 Yorktown Ln N
- 11081 69th Ave N
- 10947 69th Ave N
- 7087 Wellington Ln N
- 6477 Deerwood Ln N
- 7486 Vinewood Ct Unit 7486
- 7536 Vinewood Ct
- 7533 Vinewood Ct
- 7331 Berkshire Way
- 7577 Vinewood Ct
- 12083 Robin Rd
- 7523 Wedgewood Way N
- 7573 Wedgewood Way Unit 7573
- 8025 Larch Ln N
- 11950 71st Place N
- 11910 71st Place N
- 11920 71st Place N
- 11940 71st Place N
- 11900 71st Place N
- 11970 71st Place N
- 11960 71st Place N
- 11960 71st Place N Unit 4
- 11935 71st Place N
- 11915 71st Place N
- 12010 71st Place N
- 11975 71st Place N
- 12000 71st Place N
- 11925 71st Place N
- 12030 71st Place N
- 11905 71st Place N
- 11945 71st Place N
- 12020 71st Place N
- 11965 71st Place N
- 7225 Hemlock Ln
