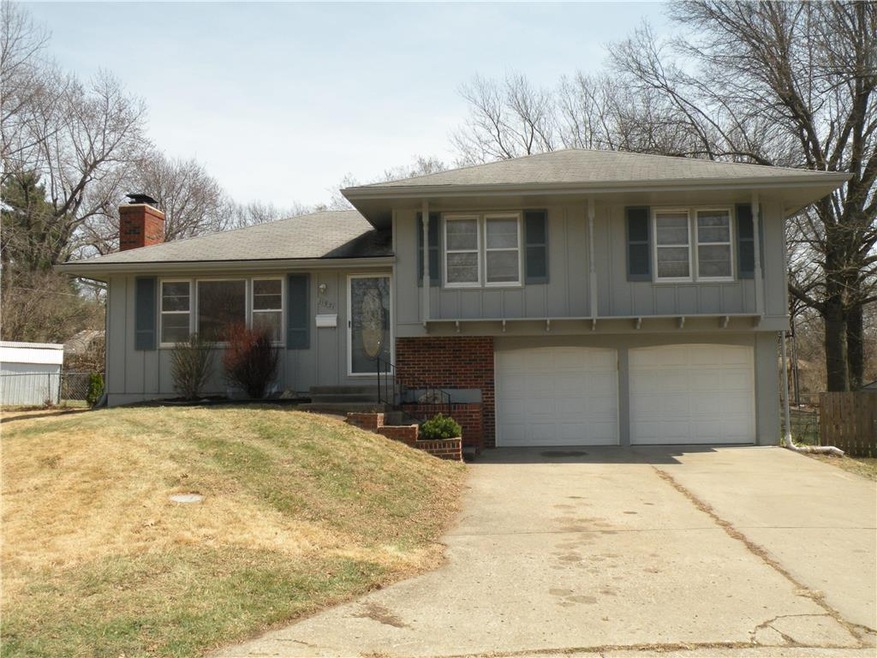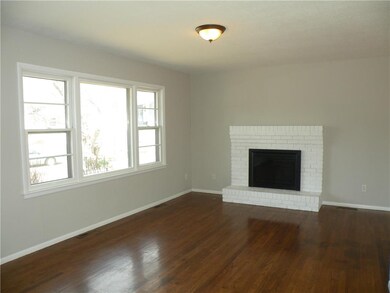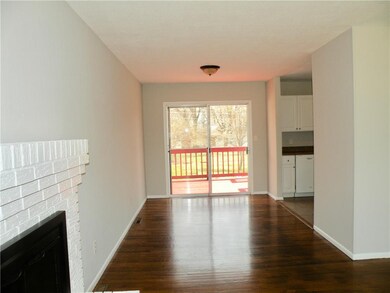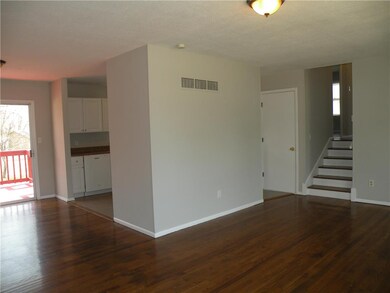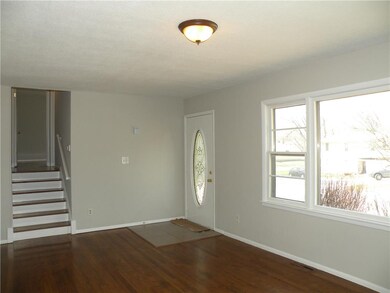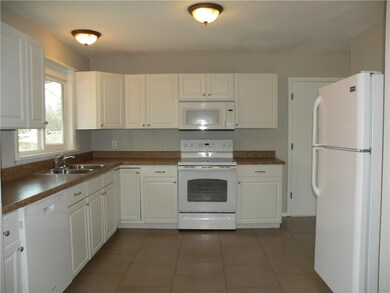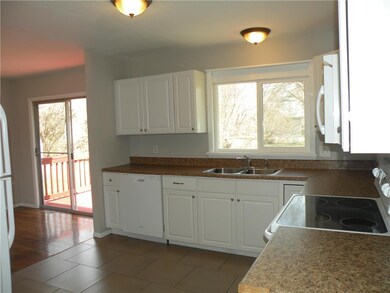
11931 Armitage Dr Grandview, MO 64030
Crossgates NeighborhoodHighlights
- Deck
- Vaulted Ceiling
- Wood Flooring
- Family Room with Fireplace
- Traditional Architecture
- Granite Countertops
About This Home
As of April 2021Darling Side Split Home! 3br/2ba w/ 2 Car Garage! Nicely Finished Hardwood Floors! 2 Fireplaces! Updated Kitchen & Baths! Lower Level is Nearly Finished w/ 2nd Fireplace! Large Fenced Yard w/ Entertaining Deck! Home Sits Back on Cul-de-sac Lot! Seller is out of the country - please allow 24 hours for all offers.
Last Agent to Sell the Property
Keller Williams Realty Partners Inc. License #2001013699 Listed on: 04/05/2018

Home Details
Home Type
- Single Family
Est. Annual Taxes
- $1,227
Year Built
- Built in 1966
Lot Details
- Cul-De-Sac
- Aluminum or Metal Fence
- Level Lot
- Many Trees
HOA Fees
- $11 Monthly HOA Fees
Parking
- 2 Car Attached Garage
- Front Facing Garage
Home Design
- Traditional Architecture
- Split Level Home
- Frame Construction
- Composition Roof
Interior Spaces
- Wet Bar: Fireplace, Wood Floor, Ceramic Tiles
- Built-In Features: Fireplace, Wood Floor, Ceramic Tiles
- Vaulted Ceiling
- Ceiling Fan: Fireplace, Wood Floor, Ceramic Tiles
- Skylights
- Fireplace With Gas Starter
- Some Wood Windows
- Shades
- Plantation Shutters
- Drapes & Rods
- Family Room with Fireplace
- 2 Fireplaces
- Living Room with Fireplace
- Formal Dining Room
- Partial Basement
Kitchen
- Eat-In Kitchen
- Granite Countertops
- Laminate Countertops
Flooring
- Wood
- Wall to Wall Carpet
- Linoleum
- Laminate
- Stone
- Ceramic Tile
- Luxury Vinyl Plank Tile
- Luxury Vinyl Tile
Bedrooms and Bathrooms
- 3 Bedrooms
- Cedar Closet: Fireplace, Wood Floor, Ceramic Tiles
- Walk-In Closet: Fireplace, Wood Floor, Ceramic Tiles
- 2 Full Bathrooms
- Double Vanity
- Fireplace
Laundry
- Laundry in Garage
- Gas Dryer Hookup
Home Security
- Storm Windows
- Storm Doors
Outdoor Features
- Deck
- Enclosed Patio or Porch
Utilities
- Forced Air Heating and Cooling System
Community Details
- Association fees include trash pick up
- Crossgates Subdivision
Listing and Financial Details
- Exclusions: "AS IS"
- Assessor Parcel Number 64-630-02-14-00-0-00-000
Ownership History
Purchase Details
Home Financials for this Owner
Home Financials are based on the most recent Mortgage that was taken out on this home.Purchase Details
Home Financials for this Owner
Home Financials are based on the most recent Mortgage that was taken out on this home.Purchase Details
Purchase Details
Purchase Details
Home Financials for this Owner
Home Financials are based on the most recent Mortgage that was taken out on this home.Similar Homes in Grandview, MO
Home Values in the Area
Average Home Value in this Area
Purchase History
| Date | Type | Sale Price | Title Company |
|---|---|---|---|
| Warranty Deed | -- | Platinum Title Llc | |
| Warranty Deed | -- | Platinum Title Llc | |
| Special Warranty Deed | -- | Continental Title | |
| Trustee Deed | $98,092 | None Available | |
| Warranty Deed | -- | Cbkc Title & Escrow Llc |
Mortgage History
| Date | Status | Loan Amount | Loan Type |
|---|---|---|---|
| Open | $144,000 | New Conventional | |
| Previous Owner | $119,790 | FHA | |
| Previous Owner | $4,791 | Stand Alone Second | |
| Previous Owner | $99,120 | New Conventional | |
| Previous Owner | $24,780 | Stand Alone Second |
Property History
| Date | Event | Price | Change | Sq Ft Price |
|---|---|---|---|---|
| 04/09/2021 04/09/21 | Sold | -- | -- | -- |
| 03/28/2021 03/28/21 | Pending | -- | -- | -- |
| 03/25/2021 03/25/21 | For Sale | $159,900 | +33.4% | $98 / Sq Ft |
| 06/08/2018 06/08/18 | Sold | -- | -- | -- |
| 04/25/2018 04/25/18 | Pending | -- | -- | -- |
| 04/05/2018 04/05/18 | For Sale | $119,900 | -- | $109 / Sq Ft |
Tax History Compared to Growth
Tax History
| Year | Tax Paid | Tax Assessment Tax Assessment Total Assessment is a certain percentage of the fair market value that is determined by local assessors to be the total taxable value of land and additions on the property. | Land | Improvement |
|---|---|---|---|---|
| 2024 | $2,839 | $34,804 | $4,421 | $30,383 |
| 2023 | $2,839 | $34,804 | $4,609 | $30,195 |
| 2022 | $1,714 | $18,050 | $3,192 | $14,858 |
| 2021 | $1,467 | $18,050 | $3,192 | $14,858 |
| 2020 | $1,385 | $16,049 | $3,192 | $12,857 |
| 2019 | $1,323 | $16,049 | $3,192 | $12,857 |
| 2018 | $1,227 | $13,616 | $2,920 | $10,696 |
| 2017 | $1,227 | $13,616 | $2,920 | $10,696 |
| 2016 | $1,238 | $13,275 | $2,906 | $10,369 |
| 2014 | $1,200 | $13,015 | $2,849 | $10,166 |
Agents Affiliated with this Home
-
Jackie Kim
J
Seller's Agent in 2021
Jackie Kim
Platinum Realty LLC
(913) 735-3593
1 in this area
26 Total Sales
-
Kara McGraw
K
Buyer's Agent in 2021
Kara McGraw
ReeceNichols -The Village
(913) 620-2714
1 in this area
99 Total Sales
-
Donna Salyer

Seller's Agent in 2018
Donna Salyer
Keller Williams Realty Partners Inc.
(816) 868-1904
32 Total Sales
Map
Source: Heartland MLS
MLS Number: 2098447
APN: 64-630-02-14-00-0-00-000
- 6401 E 120th Terrace
- 12003 Belmont Ave
- 11816 Fremont Ave
- 6613 E 123rd Terrace
- 7012 E 123rd St
- 11803 Lawndale Ave
- 6809 E 123rd Terrace
- 12417 Newton Ct
- 11507 Orchard Rd
- 12317 Crystal Ave
- 6211 Longview Rd
- 11524 Sunnyslope Dr
- 7404 E 118th Place
- 7302 E 122nd Terrace
- 7307 E 122nd St
- 5912 Longview Rd
- 11805 Smalley Ave
- 11709 Delmar Dr
- 7406 E 115th Terrace
- 11615 Palmer Ave
