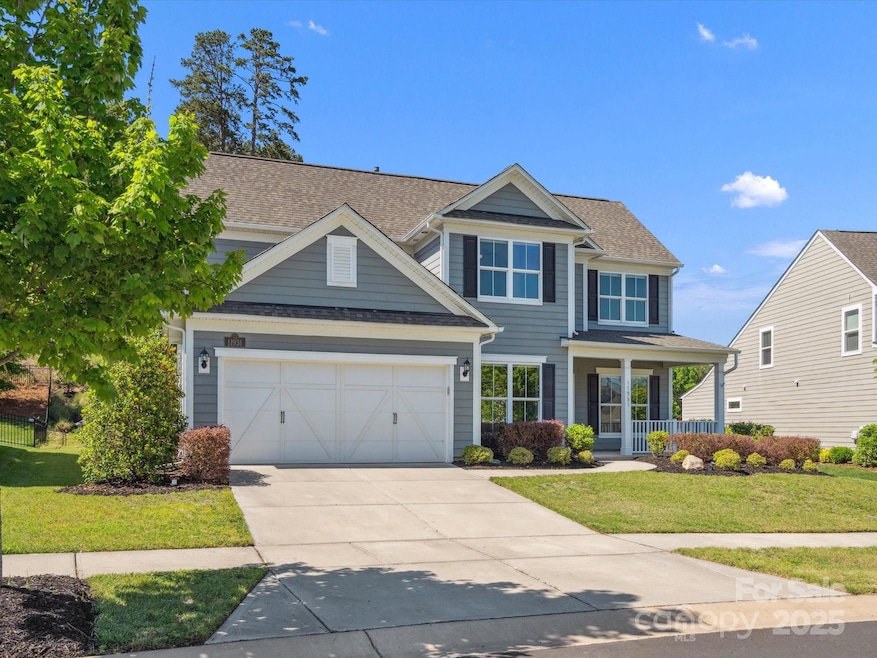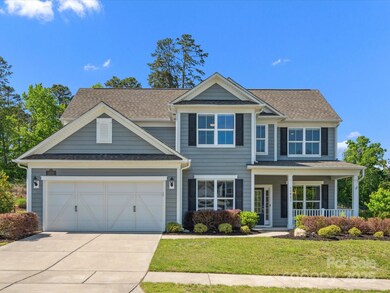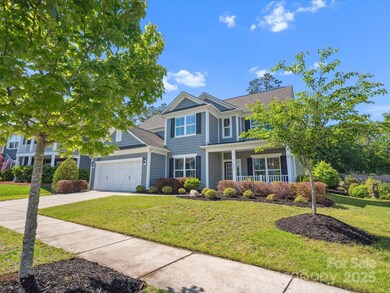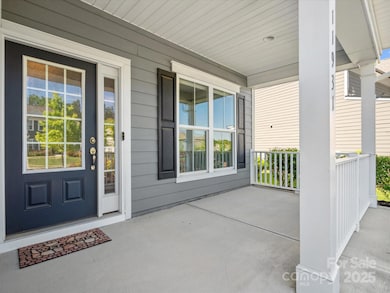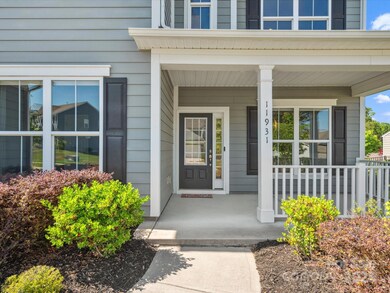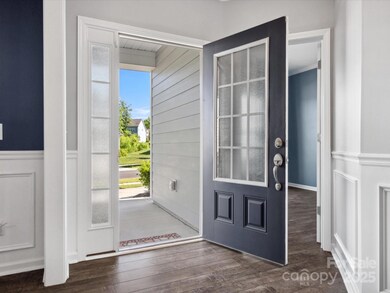
11931 the Ramble Dr Huntersville, NC 28078
Highlights
- Fitness Center
- Clubhouse
- Mud Room
- Open Floorplan
- Arts and Crafts Architecture
- Screened Porch
About This Home
As of July 2025A modern haven designed for comfort and sophistication. You're greeted by a light filled foyer that leads to a formal dining room and a private home office that provides a quiet retreat for work or study. The gourmet island kitchen is equipped with a high end gas cooktop, wall oven, and a butler's pantry. The main living area, with its floor to ceiling stone fireplace, offers a perfect space for relaxation. Off of the living room you find a screened in outdoor patio, making a seamless indoor/outdoor living space. The main level primary suite is a luxurious escape, featuring a soaking tub, large shower with rain head and a spacious walk-in closet. Step outside to your private oasis, with lush landscaping and large backyard. The community also offers an olympic size swimming pool, two story clubhouse, playground, gym and tennis courts for an active lifestyle. The ideal location with convenient access to Charlotte, Huntersville and Concord, this house is the perfect space to call home.
Last Agent to Sell the Property
COMPASS Brokerage Email: andy.nock@compass.com License #296114 Listed on: 05/05/2025

Home Details
Home Type
- Single Family
Est. Annual Taxes
- $4,611
Year Built
- Built in 2018
Lot Details
- Level Lot
- Irrigation
- Property is zoned TR
HOA Fees
- $117 Monthly HOA Fees
Parking
- 3 Car Attached Garage
- Front Facing Garage
- Tandem Parking
- Garage Door Opener
- Driveway
- 2 Open Parking Spaces
Home Design
- Arts and Crafts Architecture
- Slab Foundation
Interior Spaces
- 2-Story Property
- Open Floorplan
- Wired For Data
- Bar Fridge
- Insulated Windows
- Window Screens
- Mud Room
- Entrance Foyer
- Family Room with Fireplace
- Screened Porch
Kitchen
- Breakfast Bar
- Built-In Self-Cleaning Convection Oven
- Electric Oven
- Gas Range
- Range Hood
- Microwave
- Plumbed For Ice Maker
- Dishwasher
- Kitchen Island
- Disposal
Flooring
- Tile
- Vinyl
Bedrooms and Bathrooms
- Split Bedroom Floorplan
- Walk-In Closet
- Garden Bath
Laundry
- Laundry Room
- Washer and Electric Dryer Hookup
Outdoor Features
- Patio
Schools
- Blythe Elementary School
- J.M. Alexander Middle School
- North Mecklenburg High School
Utilities
- Central Air
- Vented Exhaust Fan
- Heat Pump System
- Underground Utilities
- Fiber Optics Available
- Cable TV Available
Listing and Financial Details
- Assessor Parcel Number 021-181-05
Community Details
Overview
- Red Rock Management Association, Phone Number (888) 757-3376
- Built by Pulte
- Olmsted Subdivision, Vanderbilt Floorplan
- Mandatory home owners association
Amenities
- Clubhouse
- Business Center
Recreation
- Tennis Courts
- Indoor Game Court
- Recreation Facilities
- Community Playground
- Fitness Center
- Community Pool
- Dog Park
- Trails
Security
- Card or Code Access
Ownership History
Purchase Details
Home Financials for this Owner
Home Financials are based on the most recent Mortgage that was taken out on this home.Purchase Details
Similar Homes in Huntersville, NC
Home Values in the Area
Average Home Value in this Area
Purchase History
| Date | Type | Sale Price | Title Company |
|---|---|---|---|
| Warranty Deed | $680,000 | Chicago Title | |
| Special Warranty Deed | $431,500 | None Available |
Property History
| Date | Event | Price | Change | Sq Ft Price |
|---|---|---|---|---|
| 07/16/2025 07/16/25 | Sold | $770,000 | -0.6% | $227 / Sq Ft |
| 05/05/2025 05/05/25 | For Sale | $775,000 | +14.0% | $228 / Sq Ft |
| 06/06/2023 06/06/23 | Sold | $680,000 | -2.9% | $207 / Sq Ft |
| 04/29/2023 04/29/23 | Pending | -- | -- | -- |
| 04/23/2023 04/23/23 | For Sale | $700,000 | -- | $213 / Sq Ft |
Tax History Compared to Growth
Tax History
| Year | Tax Paid | Tax Assessment Tax Assessment Total Assessment is a certain percentage of the fair market value that is determined by local assessors to be the total taxable value of land and additions on the property. | Land | Improvement |
|---|---|---|---|---|
| 2023 | $4,611 | $606,100 | $98,000 | $508,100 |
| 2022 | $3,799 | $443,400 | $110,000 | $333,400 |
| 2021 | $3,799 | $443,400 | $110,000 | $333,400 |
| 2020 | $3,330 | $388,600 | $110,000 | $278,600 |
| 2019 | $3,447 | $388,600 | $110,000 | $278,600 |
| 2018 | $1,241 | $0 | $0 | $0 |
| 2017 | $0 | $0 | $0 | $0 |
Agents Affiliated with this Home
-
Andy Nock

Seller's Agent in 2025
Andy Nock
COMPASS
(937) 371-2572
14 in this area
80 Total Sales
-
Kali Simien

Buyer's Agent in 2025
Kali Simien
Keller Williams Unlimited
(704) 535-5002
15 Total Sales
-
Debra Higgs

Seller's Agent in 2023
Debra Higgs
Allen Tate Realtors
(704) 277-3541
4 in this area
80 Total Sales
-
Christine Keagy

Buyer's Agent in 2023
Christine Keagy
Dickens Mitchener & Associates Inc
(704) 577-7321
3 in this area
17 Total Sales
Map
Source: Canopy MLS (Canopy Realtor® Association)
MLS Number: 4252530
APN: 021-181-05
- 12143 Asbury Chapel Rd
- 7209 Brookline Place
- 8903 Ansley Park Place
- 14010 Promenade Dr
- 12410 Franklin Park Ln
- 9104 Ansley Park Place Unit 264
- 9112 Ansley Park Place Unit 266
- 13044 Fen Ct
- 13056 Long Common Pkwy
- 12918 Eastfield Rd
- 8313 Balcony Bridge Rd
- 2410 Spring Rock Place Unit 400
- 11010 Redcoat Hill Ln
- 13756 Roderick Dr Unit 176
- 8619 Balcony Bridge Rd Unit 413
- 6335 Ziegler Ln
- 6340 Ziegler Ln
- 13744 Roderick Dr Unit 173
- 13729 Roderick Dr Unit 188
- 12217 Dearview Ln
